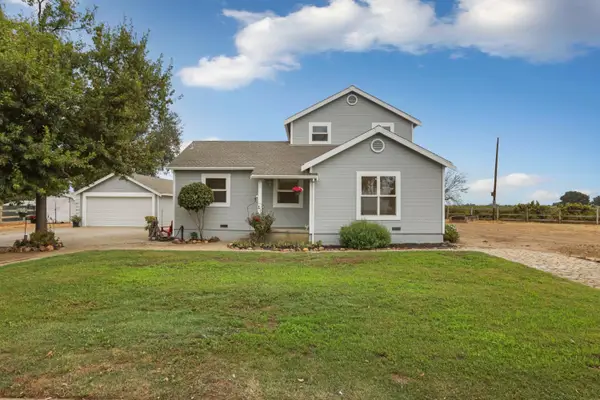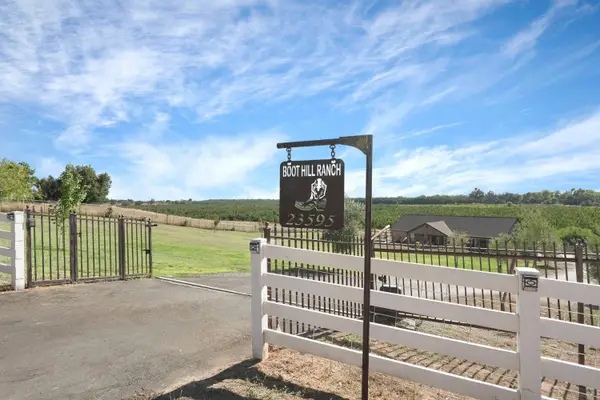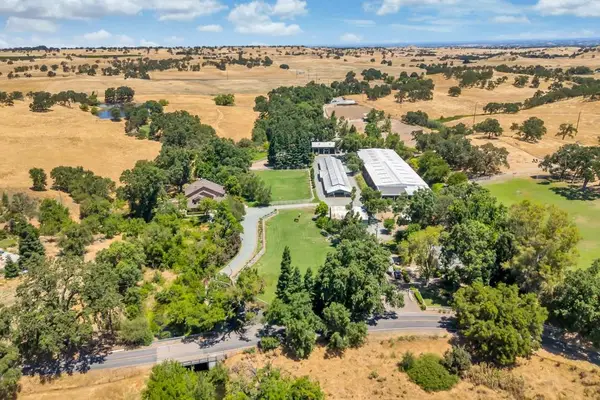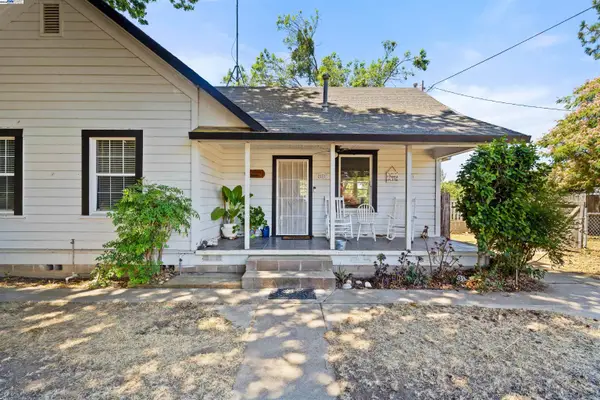19120 E Stampede Road, Clements, CA 95227
Local realty services provided by:Better Homes and Gardens Real Estate Integrity Real Estate
19120 E Stampede Road,Clements, CA 95227
$1,900,000
- 4 Beds
- 5 Baths
- 5,377 sq. ft.
- Single family
- Active
Listed by:melanie pennino
Office:pmz real estate
MLS#:225049562
Source:MFMLS
Price summary
- Price:$1,900,000
- Price per sq. ft.:$353.36
About this home
11 ACRE VINEYARD ESTATE WITH CUSTOM BUILT 4 BEDROOM, 5 BATH HOME. SPACIOUS GREAT ROOM WITH FIREPLACE AND BUILT IN SHELVES. LARGE KITCHEN WITH ISLAND BREAKFAST BAR PLUS DINING AREA.DOUBLE OVENS, 6 BURNER GAS RANGE WITH POT FILLER, MICROWAVE, TRASH COMPACTOR, WARMING DRAWER, WINE REFRIGERATOR, AND PANTRY CLOSET. FORMAL DINING ROOM. OFFICE WITH BUILT IN DESKS FOR 2, BOOK SHELVES AND CUSTOM WOOD CEILING. PRIMARY BEDROOM HAS LOTS OF LIGHT AND ACCESS FOR BACKYARD. PRIMARY BATH FEATURES JETTED TUB, SHOWER WITH DUAL HEADS, CLOSET WITH CUSTOM ORGANIZER. LARGE INSIDE LAUNDRY WITH AMPLE STORAGE CABINETRY AND 2 SINKS. 1800 SQ.FT. OF FINISHED ATTIC SPACE HAS HOME THEATER, POOL TABLE, MURPHY BED AND FULL BATH PLUS LOTS OF SPACE FOR PLAY ROOM OR WORK OUT ROOM. ENJOY WARM SUMMER EVENINGS ENTERTAINING AROUND THE OUTDOOR KITCHEN WITH BUILT IN BBQ, COLD WATER SINK, REFRIGERATOR,AND GRANITE-TOPPED BAR. SALT WATER POOL/SPA PLUS GAS FIRE PIT. GATED, PAVED ENTRANCE. 3 CAR GARAGE. ENERGY EFFICIENT AMENITIES INCLUDE 3 HVAC UNITS AND WHOLE HOUSE FAN. FENCED 11 ACRES WITH 7 ACRES OF MERLOT GRAPES.
Contact an agent
Home facts
- Year built:2006
- Listing ID #:225049562
- Added:158 day(s) ago
- Updated:September 30, 2025 at 02:59 PM
Rooms and interior
- Bedrooms:4
- Total bathrooms:5
- Full bathrooms:5
- Living area:5,377 sq. ft.
Heating and cooling
- Cooling:Ceiling Fan(s), Central, Multi-Units, Whole House Fan
- Heating:Central, Multi-Units
Structure and exterior
- Roof:Tile
- Year built:2006
- Building area:5,377 sq. ft.
- Lot area:11 Acres
Utilities
- Sewer:Septic System
Finances and disclosures
- Price:$1,900,000
- Price per sq. ft.:$353.36
New listings near 19120 E Stampede Road
- Open Sun, 12 to 2pmNew
 $899,000Active3 beds 2 baths1,960 sq. ft.
$899,000Active3 beds 2 baths1,960 sq. ft.23418 N Mackville Road, Clements, CA 95227
MLS# 225113246Listed by: KELLER WILLIAMS REALTY  $1,700,000Pending5 beds 4 baths4,374 sq. ft.
$1,700,000Pending5 beds 4 baths4,374 sq. ft.18801 E Sierra View Court, Clements, CA 95227
MLS# 225118277Listed by: MERIDIAN ESTATES INC. $529,999Active4 beds 1 baths1,324 sq. ft.
$529,999Active4 beds 1 baths1,324 sq. ft.18529 E Hwy 88, Clements, CA 95227
MLS# 225092593Listed by: KELLER WILLIAMS REALTY $1,600,000Active5 beds 5 baths4,348 sq. ft.
$1,600,000Active5 beds 5 baths4,348 sq. ft.22050 E Buena Vista Road, Clements, CA 95227
MLS# 225109568Listed by: HOMWRX $899,500Active2 beds 3 baths1,783 sq. ft.
$899,500Active2 beds 3 baths1,783 sq. ft.23595 N Mackville Road, Clements, CA 95227
MLS# 225109556Listed by: KELLER WILLIAMS REALTY $2,750,000Active3 beds 3 baths3,310 sq. ft.
$2,750,000Active3 beds 3 baths3,310 sq. ft.24521 N Mcintire Road, Clements, CA 95227
MLS# 225098082Listed by: BOKIDES-HESSELTINE REAL ESTATE $1,175,000Active41.48 Acres
$1,175,000Active41.48 Acres25045 N Mcintire Road, Clements, CA 95227
MLS# 225063892Listed by: CALIFORNIA OUTDOOR PROPERTIES, INC. $2,775,000Active5 beds 3 baths3,845 sq. ft.
$2,775,000Active5 beds 3 baths3,845 sq. ft.23303 E Buena Vista Road, Clements, CA 95227
MLS# 225020338Listed by: REAL BROKER $600,000Active4 beds 2 baths2,381 sq. ft.
$600,000Active4 beds 2 baths2,381 sq. ft.22191 N Anderson St, Clements, CA 95227
MLS# 41088594Listed by: KEYS & HOME REAL ESTATE
