24943 N Mcintire Road, Clements, CA 95227
Local realty services provided by:Better Homes and Gardens Real Estate Royal & Associates
24943 N Mcintire Road,Clements, CA 95227
$1,950,000
- 4 Beds
- 3 Baths
- 3,985 sq. ft.
- Single family
- Active
Listed by:angelica castrejon
Office:global realty services
MLS#:225132689
Source:MFMLS
Price summary
- Price:$1,950,000
- Price per sq. ft.:$489.34
- Monthly HOA dues:$250
About this home
Picture your very own countryside haven. for Equestrian lovers or wine enthusiasts, or anyone craving luxury just minutes from Lodi's finest. You will love this rolling Hills Clements 40 Acre Ranch property, offering expansive acreage and a well-equipped 8-stall Horse stable, Includes a (Carriage House) ideal for boarding, training, or leisurely riding. Set among the scenic hills, this two-story Rustic Spanish Style Villa radiates such features as 3,985 sq ft of living space with four bedrooms and three full bathrooms. The kitchen boasts granite countertops and state of the art appliances, perfect family gatherings and formal entertaining. Hardwood and tile floors enhance the warm country feel, while multiple fireplaces add cozy charm. Step outside for spectacular views with vineyard draped hills at sunrises & Sunsets, sparkling ponds for fishing, relaxation or to unwind and take in the breathtaking views of rolling hills and nearby vineyards from the primary suite balcony. Additional highlights include a three-car garage with workshop area, solar panels, covered Bridge draped in whimsical wisteria vines that will give you that enchanted forest feeling. Lodi Unified School District. This Eunique style property beautifully blends country serenity with refined comfort at its be
Contact an agent
Home facts
- Year built:1993
- Listing ID #:225132689
- Added:13 day(s) ago
- Updated:October 27, 2025 at 12:04 AM
Rooms and interior
- Bedrooms:4
- Total bathrooms:3
- Full bathrooms:3
- Living area:3,985 sq. ft.
Heating and cooling
- Cooling:Ceiling Fan(s), Central, Whole House Fan
- Heating:Central, Electric, Fireplace(s), Gas, Wood Stove
Structure and exterior
- Roof:Spanish Tile, Tile
- Year built:1993
- Building area:3,985 sq. ft.
- Lot area:40.04 Acres
Utilities
- Sewer:Septic Connected, Septic System
Finances and disclosures
- Price:$1,950,000
- Price per sq. ft.:$489.34
New listings near 24943 N Mcintire Road
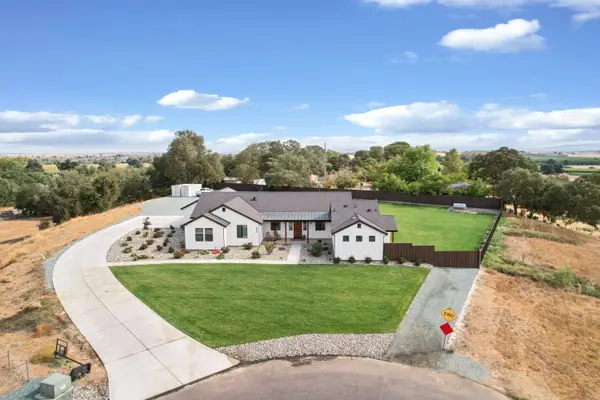 $1,350,000Pending4 beds 4 baths2,406 sq. ft.
$1,350,000Pending4 beds 4 baths2,406 sq. ft.19007 E Sierra View Court, Clements, CA 95227
MLS# 225133800Listed by: POWERHOUSE REALTY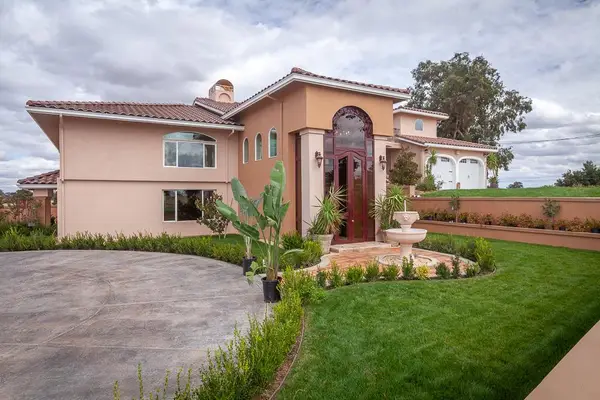 $1,420,000Active4 beds 6 baths5,333 sq. ft.
$1,420,000Active4 beds 6 baths5,333 sq. ft.21190 E Acampo Road, Clements, CA 95227
MLS# 225127345Listed by: BELCHER REAL ESTATE, INC.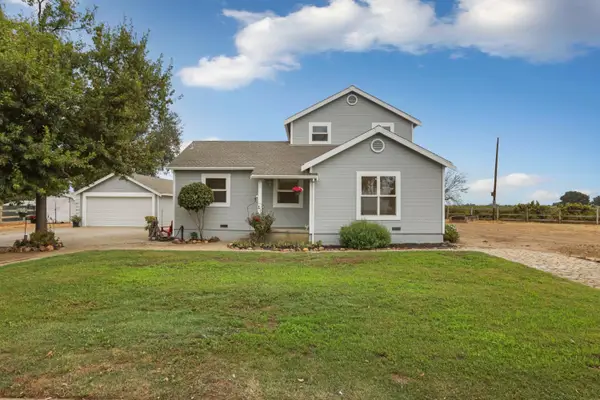 $899,000Active3 beds 2 baths1,960 sq. ft.
$899,000Active3 beds 2 baths1,960 sq. ft.23418 N Mackville Road, Clements, CA 95227
MLS# 225113246Listed by: KW CENTRAL VALLEY $529,999Active4 beds 1 baths1,324 sq. ft.
$529,999Active4 beds 1 baths1,324 sq. ft.18529 E Hwy 88, Clements, CA 95227
MLS# 225092593Listed by: KELLER WILLIAMS REALTY $1,385,000Active5 beds 5 baths4,348 sq. ft.
$1,385,000Active5 beds 5 baths4,348 sq. ft.22050 E Buena Vista Road, Clements, CA 95227
MLS# 225109568Listed by: HOMWRX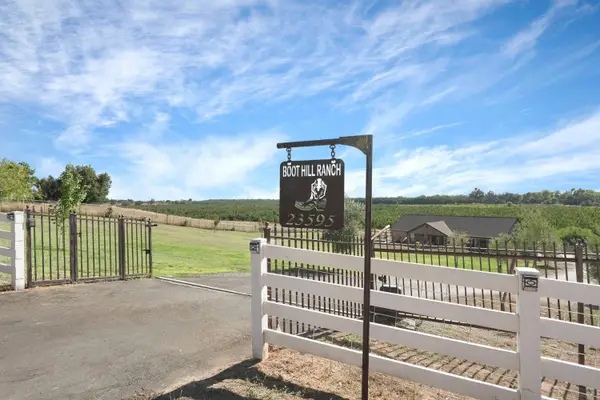 $899,500Active2 beds 3 baths1,783 sq. ft.
$899,500Active2 beds 3 baths1,783 sq. ft.23595 N Mackville Road, Clements, CA 95227
MLS# 225109556Listed by: KELLER WILLIAMS CENTRAL VALLEY $2,750,000Active3 beds 3 baths3,310 sq. ft.
$2,750,000Active3 beds 3 baths3,310 sq. ft.24521 N Mcintire Road, Clements, CA 95227
MLS# 225098082Listed by: BOKIDES-HESSELTINE REAL ESTATE $1,175,000Active41.48 Acres
$1,175,000Active41.48 Acres25045 N Mcintire Road, Clements, CA 95227
MLS# 225063892Listed by: CALIFORNIA OUTDOOR PROPERTIES, INC.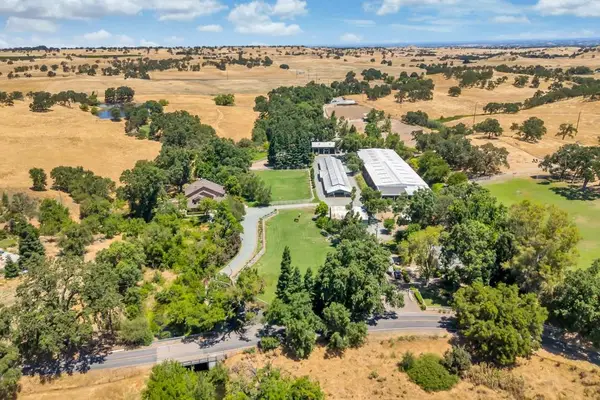 $2,775,000Active5 beds 3 baths3,845 sq. ft.
$2,775,000Active5 beds 3 baths3,845 sq. ft.23303 E Buena Vista Road, Clements, CA 95227
MLS# 225020338Listed by: REAL BROKER
