77 Kirkwood Way, Clipper Mills, CA 95930
Local realty services provided by:Better Homes and Gardens Real Estate Reliance Partners
Listed by: kathryn springsteen, aaron rose
Office: exp realty of california inc.
MLS#:225022317
Source:MFMLS
Price summary
- Price:$275,000
- Price per sq. ft.:$163.69
About this home
Escape to your own peaceful mountain retreat! This private, well-maintained, 3 bed/2 bath 1,680 sq. ft. manufactured home sits at the end of a quiet lane on 1.25 acres of flat and gently sloped land, perfect for enjoying nature. Gather around the fire pit, relax on the covered front and back porches, and take in the beauty of the surrounding trees. Most of the home has new dual-pane windows, and a whole-house generator ensures year-round comfort with backup power. Central heat and a pellet stove both keep the home warm. The wall AC is only needed on very hot days. A fenced garden, well house, workshop shed, and dog-friendly yards add to the charm. Riding lawnmower included. Conveniently located near a restaurant, gas station, mini-mart, and mini-storage, with scenic mountain lakes just a short drive away for swimming, boating, and fishing. Enjoy seasonal snow, with fun winter adventures nearby. Primary bedroom is large with 2 walk-in closets and a bath with sunken tub. Third bedroom is not pictured due to moving boxes. Don't miss this rare opportunity to own a slice of mountain paradise!
Contact an agent
Home facts
- Year built:1989
- Listing ID #:225022317
- Added:344 day(s) ago
- Updated:February 12, 2026 at 03:41 PM
Rooms and interior
- Bedrooms:3
- Total bathrooms:2
- Full bathrooms:2
- Living area:1,680 sq. ft.
Heating and cooling
- Cooling:Ceiling Fan(s), Wall Unit(s)
- Heating:Central, Pellet Stove
Structure and exterior
- Roof:Composition Shingle
- Year built:1989
- Building area:1,680 sq. ft.
- Lot area:1.25 Acres
Utilities
- Sewer:Septic System
Finances and disclosures
- Price:$275,000
- Price per sq. ft.:$163.69
New listings near 77 Kirkwood Way
- New
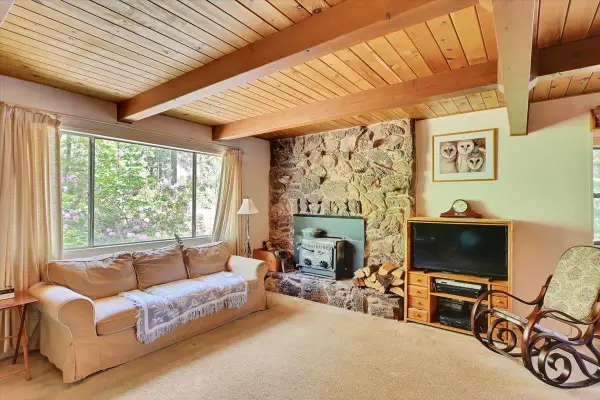 $279,000Active4 beds 2 baths1,372 sq. ft.
$279,000Active4 beds 2 baths1,372 sq. ft.11306 Winding Way, Clipper Mills, CA 95930
MLS# 226014045Listed by: PROVIDENCE PROPERTIES 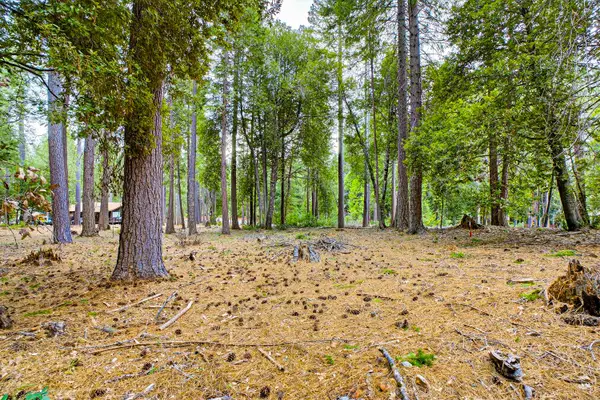 $150,000Active1 Acres
$150,000Active1 Acres6300 Merry Way, Clipper Mills, CA 95930
MLS# 226008451Listed by: CENTURY 21 CORNERSTONE REALTY- Open Mon, 10:30am to 3:30pm
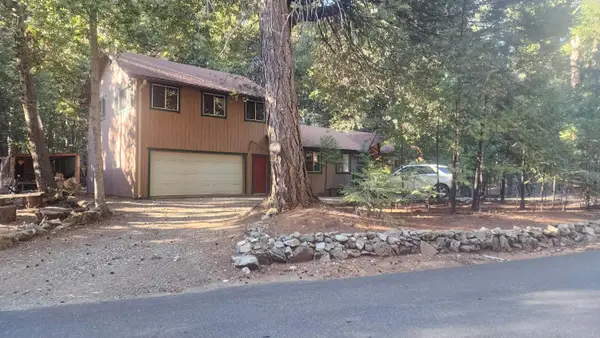 $249,900Active3 beds 2 baths1,432 sq. ft.
$249,900Active3 beds 2 baths1,432 sq. ft.6251 Merry Way, Clipper Mills, CA 95930
MLS# 225153039Listed by: PROVIDENCE PROPERTIES 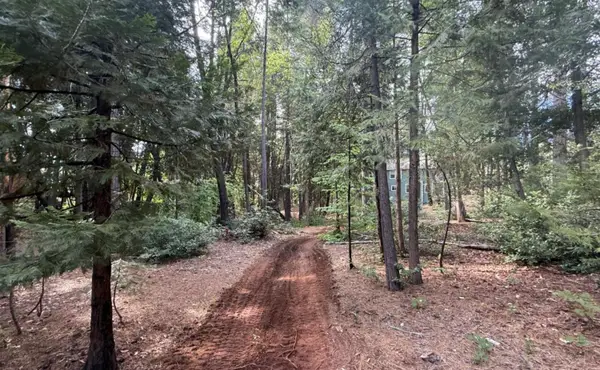 $10,000Active0.33 Acres
$10,000Active0.33 Acres6261 Merry Way, Clipper Mills, CA 95930
MLS# 225153665Listed by: PROVIDENCE PROPERTIES $150,000Active2 beds 1 baths780 sq. ft.
$150,000Active2 beds 1 baths780 sq. ft.59 Kirkwood Way, Clipper Mills, CA 95930
MLS# 225117464Listed by: EXP REALTY OF CALIFORNIA INC.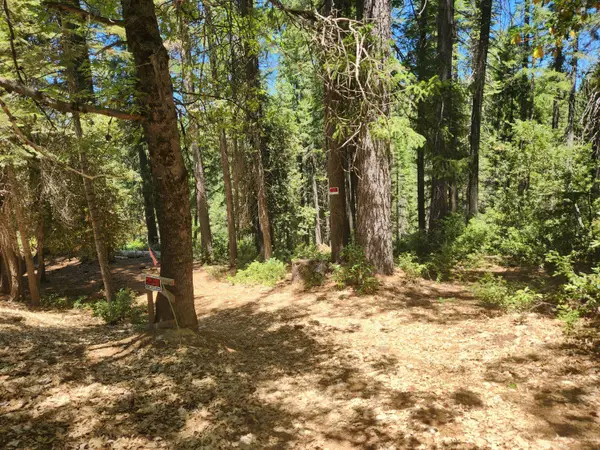 $7,950Active0.6 Acres
$7,950Active0.6 Acres6296 Merry Way, Clipper Mills, CA 95930
MLS# 225088779Listed by: CENTURY 21 SELECT REAL ESTATE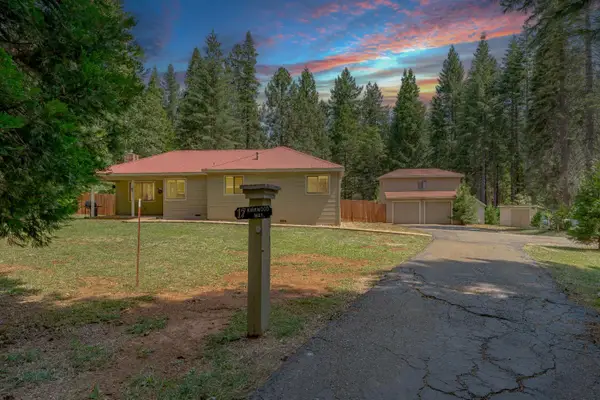 $259,000Active3 beds 2 baths1,400 sq. ft.
$259,000Active3 beds 2 baths1,400 sq. ft.17 Kirkwood Way, Clipper Mills, CA 95930
MLS# 226000687Listed by: EXP REALTY OF CALIFORNIA INC. $210,000Active45 Acres
$210,000Active45 Acres63 Binet Road, Clipper Mills, CA 95930
MLS# SN25093597Listed by: PARKWAY REAL ESTATE CO.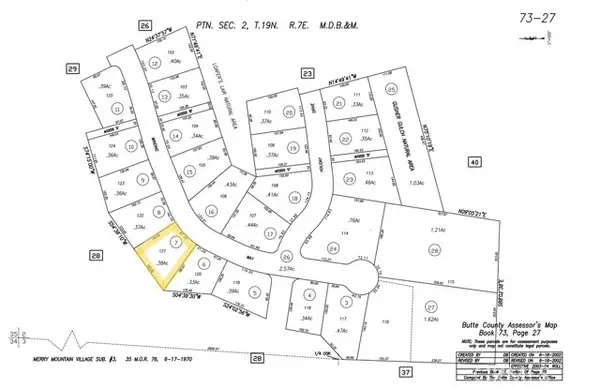 $2,500Active0.38 Acres
$2,500Active0.38 Acres11235 Winding Way, Clipper Mills, CA 95930
MLS# SN25096979Listed by: CHICO HOMES

