10911 E Swift Avenue, Clovis, CA 93619
Local realty services provided by:Better Homes and Gardens Real Estate GoldLeaf
10911 E Swift Avenue,Clovis, CA 93619
$545,000
- 3 Beds
- - Baths
- 2,400 sq. ft.
- Single family
- Pending
Listed by: emily coyle
Office: sme real estate
MLS#:633315
Source:CA_FMLS
Price summary
- Price:$545,000
- Price per sq. ft.:$227.08
- Monthly HOA dues:$300
About this home
Welcome to this clean, comfortable, and well-maintained 3 bedroom, 2 bathroom home located in the highly sought-after Quail Lake community in Clovis. Nestled in a serene, gated neighborhood, this home offers the perfect blend of peaceful living and convenient amenities, including OWNED SOLAR for those warm summer days.<br><br>Step inside to find a bright and inviting interior, featuring a functional layout with spacious living areas, a well-equipped kitchen, and cozy bedrooms. The open concept kitchen opens up to the breakfast nook and living room, creating a comfortable entertaining environment. The formal dining room and additional family room make this home extra spacious for a houseful of guests. The primary suite includes a private bathroom and ample closet space, creating a relaxing retreat after a long day.<br><br>Enjoy all the benefits of resort-style living with access to a sparkling community lake, scenic walking trails, a clubhouse perfect for gatherings, and a refreshing pool for those warm Central Valley days.
Contact an agent
Home facts
- Year built:2013
- Listing ID #:633315
- Added:168 day(s) ago
- Updated:December 25, 2025 at 08:16 AM
Rooms and interior
- Bedrooms:3
- Living area:2,400 sq. ft.
Heating and cooling
- Cooling:Central Heat & Cool
Structure and exterior
- Roof:Tile
- Year built:2013
- Building area:2,400 sq. ft.
- Lot area:0.17 Acres
Schools
- High school:Sanger
- Middle school:Fairmont
- Elementary school:Fairmont
Utilities
- Water:Public
- Sewer:Public Sewer
Finances and disclosures
- Price:$545,000
- Price per sq. ft.:$227.08
New listings near 10911 E Swift Avenue
- New
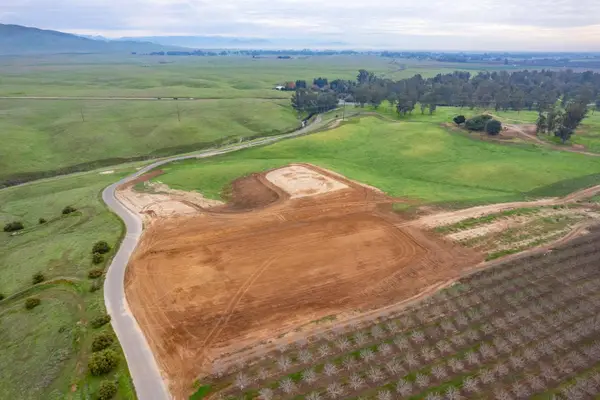 $1,200,000Active5 Acres
$1,200,000Active5 Acres12855 Biglione Drive, Clovis, CA 93619
MLS# 641334Listed by: MJR HOME - New
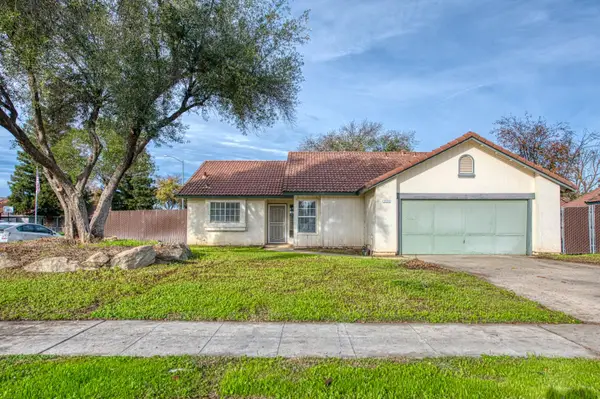 $401,000Active3 beds -- baths1,410 sq. ft.
$401,000Active3 beds -- baths1,410 sq. ft.2535 Sierra Avenue, Clovis, CA 93611
MLS# 641286Listed by: GENTILE REAL ESTATE - New
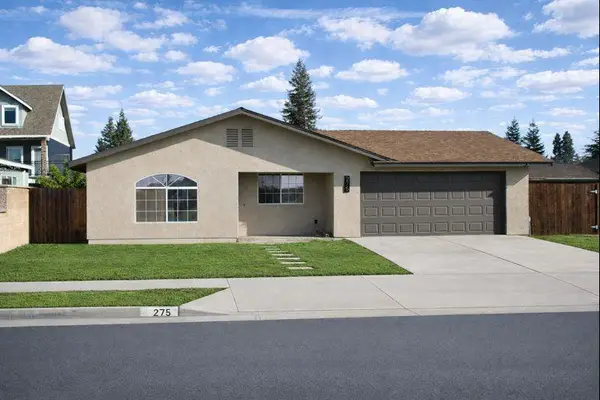 $430,000Active3 beds -- baths1,540 sq. ft.
$430,000Active3 beds -- baths1,540 sq. ft.275 N Peach, Clovis, CA 93612
MLS# 640670Listed by: EXP REALTY OF CALIFORNIA, INC. - New
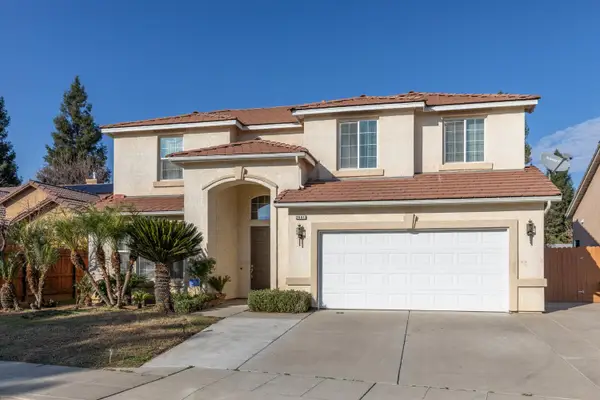 $599,900Active5 beds -- baths2,687 sq. ft.
$599,900Active5 beds -- baths2,687 sq. ft.2681 Wrenwood Avenue, Clovis, CA 93611
MLS# 641304Listed by: REALTY CONCEPTS, LTD. - FRESNO - New
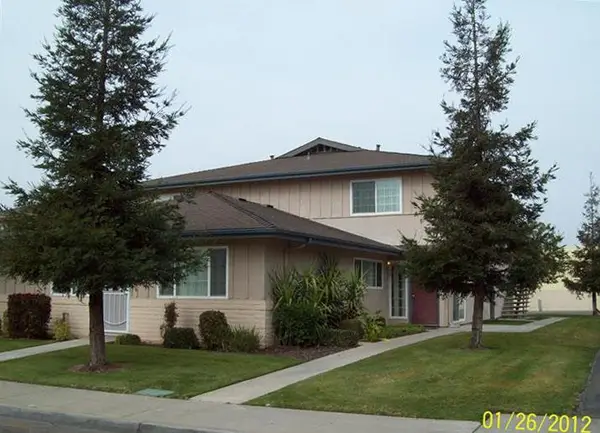 $194,900Active2 beds -- baths840 sq. ft.
$194,900Active2 beds -- baths840 sq. ft.431 W Alamos Avenue #4, Clovis, CA 93612
MLS# 641122Listed by: REALTY CONCEPTS, LTD. - FRESNO - New
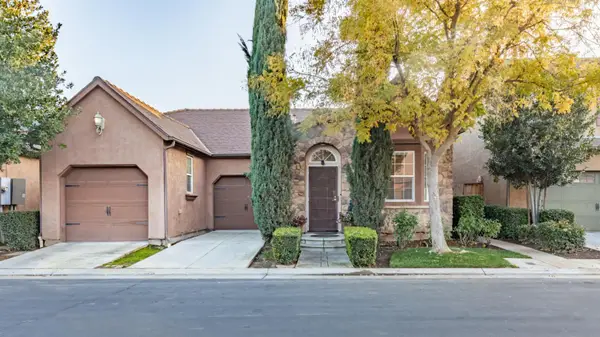 $450,000Active3 beds -- baths1,280 sq. ft.
$450,000Active3 beds -- baths1,280 sq. ft.3664 Vermont Lane, Clovis, CA 93619
MLS# 641251Listed by: REAL BROKER - New
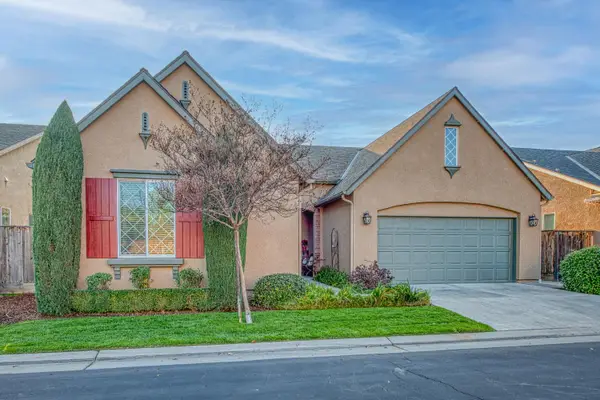 $469,000Active3 beds -- baths1,613 sq. ft.
$469,000Active3 beds -- baths1,613 sq. ft.1764 N Mcpherson Lane, Clovis, CA 93619
MLS# 641118Listed by: REALTY CONCEPTS, LTD. - FRESNO - New
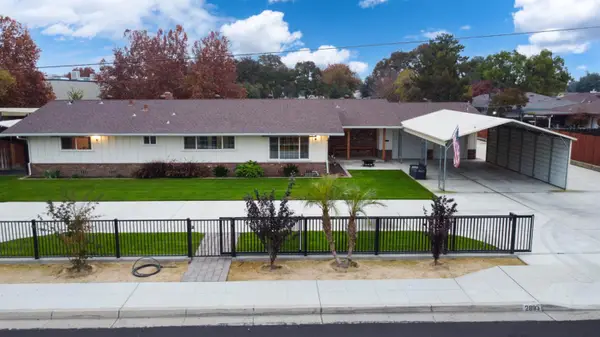 $749,900Active4 beds -- baths3,383 sq. ft.
$749,900Active4 beds -- baths3,383 sq. ft.2893 Helm Avenue, Clovis, CA 93612
MLS# 641161Listed by: ENVISION REALTY, INC. - New
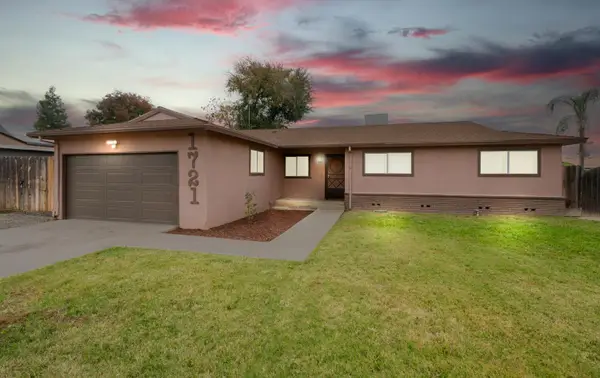 $495,000Active4 beds -- baths1,522 sq. ft.
$495,000Active4 beds -- baths1,522 sq. ft.1721 Beverly Avenue, Clovis, CA 93611
MLS# 641174Listed by: RE/MAX GOLD - Open Sun, 2 to 4pmNew
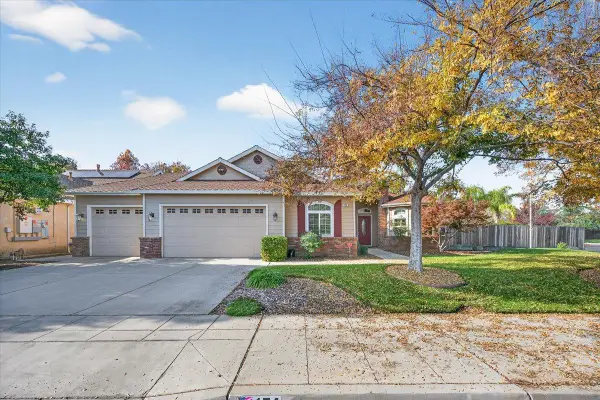 $699,000Active4 beds -- baths2,499 sq. ft.
$699,000Active4 beds -- baths2,499 sq. ft.174 N Lind Avenue, Clovis, CA 93612
MLS# 640932Listed by: REALTY CONCEPTS, LTD. - FRESNO
