18155 Tollhouse Road, Clovis, CA 93619
Local realty services provided by:Better Homes and Gardens Real Estate GoldLeaf
18155 Tollhouse Road,Clovis, CA 93619
$1,199,900
- 3 Beds
- - Baths
- 3,002 sq. ft.
- Single family
- Pending
Listed by: breanne m richesin
Office: realty concepts, ltd. - clovis
MLS#:634092
Source:CA_FMLS
Price summary
- Price:$1,199,900
- Price per sq. ft.:$399.7
About this home
Experience the ultimate in privacy and panoramic beauty with this one-of-a-kind 24.9-acre foothill estate in Clovis, CA. The main home offers 3,000 sq. ft. of rustic luxury with a log cabin-style exterior. Inside, you'll find 3 beds, 2.5 baths, vaulted ceilings with wood plank detail, and wide plank walnut hardwood floors throughout. The custom kitchen features a live-edge wraparound island, quartz countertops, and a five-burner gas stove. Two spacious living areas are split by a central staircase, including a sunken living/game room with a rock fireplace and expansive views of the backyard and rolling foothills.Primary suite is a true retreat with wood-planked ceilings, a spa-style bathroom with dual vanities, oval soaking tub, separate shower, a large walk-in closet. An attached flex room off the master offers potential for an office or gym with views. Outside, enjoy a resurfaced pool set against a backdrop of scenic beauty. With a seasonal creek running through the property, offering a peaceful, secluded setting. Additional structures include a detached barn with three horse stalls, office, full bath and laundry and two large open bays. A separate 900 sq. ft. apartment includes one bedroom, one bathroom, kitchen, dining area, and fireplace. The double-wide mobile home features 2 bed/2 bath connected to sewer and electricity. Modern dog kennel with 3 built in stalls/concrete pad, chicken coop, cattle shoot, & small arena. A rare find in Clovis foothills!
Contact an agent
Home facts
- Year built:1977
- Listing ID #:634092
- Added:116 day(s) ago
- Updated:November 16, 2025 at 08:06 AM
Rooms and interior
- Bedrooms:3
- Living area:3,002 sq. ft.
Heating and cooling
- Cooling:Central Heat & Cool
Structure and exterior
- Roof:Metal
- Year built:1977
- Building area:3,002 sq. ft.
- Lot area:24.96 Acres
Schools
- High school:Sierra
- Middle school:Sierra
- Elementary school:Foothill
Utilities
- Water:Private
- Sewer:Septic Tank
Finances and disclosures
- Price:$1,199,900
- Price per sq. ft.:$399.7
New listings near 18155 Tollhouse Road
- New
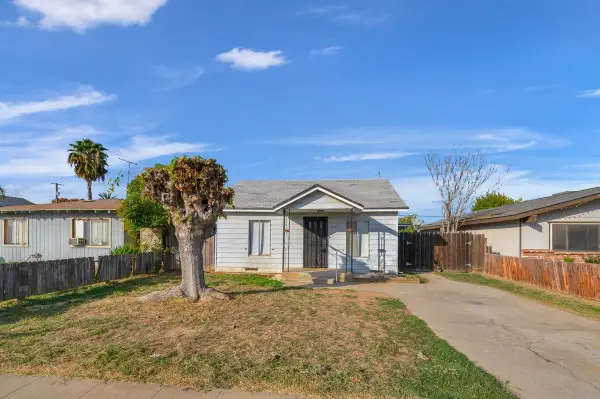 $285,000Active2 beds -- baths1,010 sq. ft.
$285,000Active2 beds -- baths1,010 sq. ft.1651 5th Street, Clovis, CA 93611
MLS# 640014Listed by: REALTY CONCEPTS, LTD. - FRESNO - Open Sun, 12 to 3pmNew
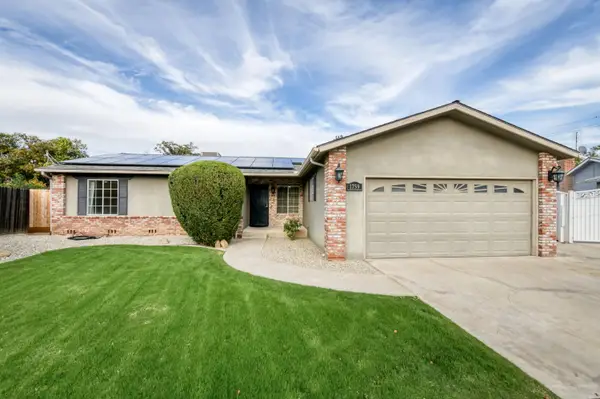 $479,000Active3 beds -- baths1,501 sq. ft.
$479,000Active3 beds -- baths1,501 sq. ft.1759 Santa Ana Avenue, Clovis, CA 93611
MLS# 639507Listed by: UNIVERSAL LENDING & REALTY INC. - New
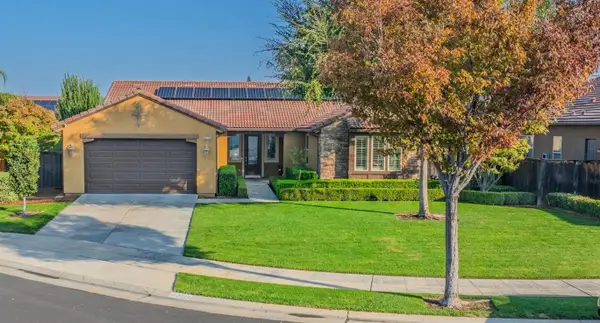 $600,000Active4 beds -- baths2,131 sq. ft.
$600,000Active4 beds -- baths2,131 sq. ft.3139 Beverly Avenue, Clovis, CA 93619
MLS# 639574Listed by: MILLS REALTY - New
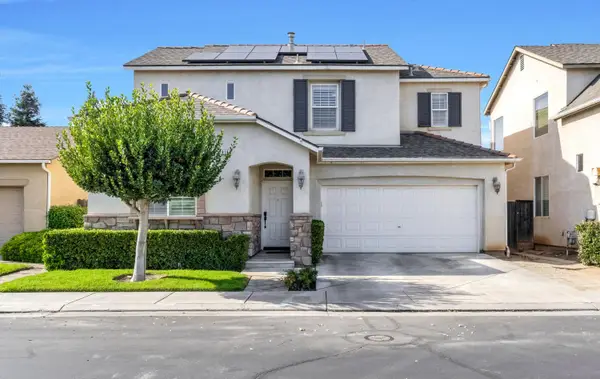 $420,000Active2 beds -- baths1,546 sq. ft.
$420,000Active2 beds -- baths1,546 sq. ft.1916 N Tuscany Lane, Clovis, CA 93619
MLS# 639775Listed by: REALTY CONCEPTS, LTD. - FRESNO - New
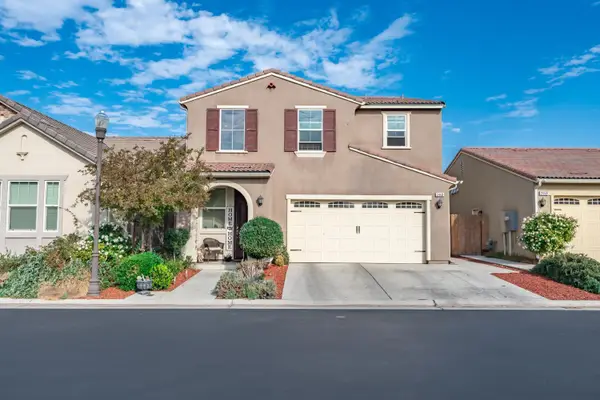 $475,000Active3 beds -- baths1,900 sq. ft.
$475,000Active3 beds -- baths1,900 sq. ft.2449 Lombard Lane, Clovis, CA 93619
MLS# 639783Listed by: CENTRAL VALLEY REAL ESTATE - New
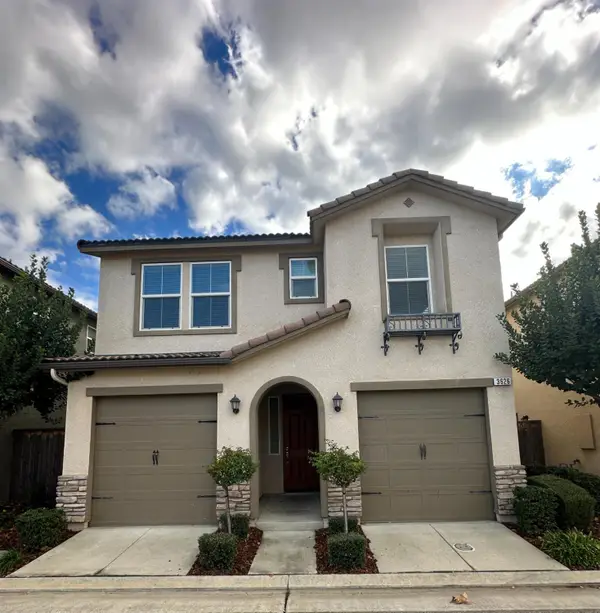 $2,195Active3 beds -- baths1,456 sq. ft.
$2,195Active3 beds -- baths1,456 sq. ft.3626 Alcove Way, Clovis, CA 93619
MLS# 639838Listed by: CYPRESS PROPERTY MANAGMENT - New
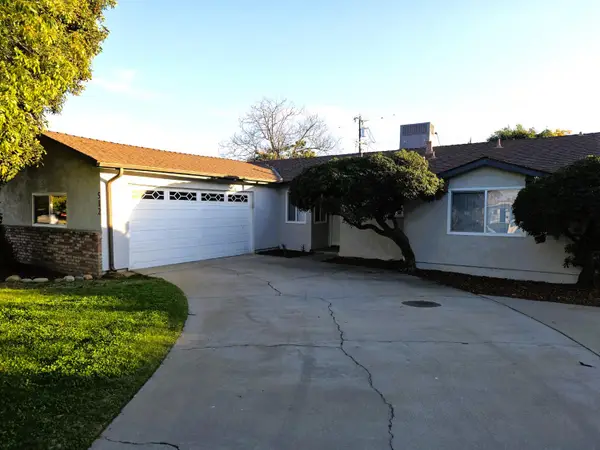 $2,295Active3 beds -- baths1,242 sq. ft.
$2,295Active3 beds -- baths1,242 sq. ft.512 San Jose, Clovis, CA 93612
MLS# 639904Listed by: TYLAR PROPERTY MANAGEMENT - New
 $745,000Active5 beds -- baths3,330 sq. ft.
$745,000Active5 beds -- baths3,330 sq. ft.1047 Maine Avenue, Clovis, CA 93619
MLS# 639992Listed by: RAINEY REAL ESTATE - New
 $480,000Active3 beds -- baths1,485 sq. ft.
$480,000Active3 beds -- baths1,485 sq. ft.239 N Timmy Avenue, Clovis, CA 93612
MLS# 639966Listed by: PARAMOUNT PROPERTIES - Open Sat, 10am to 2pmNew
 $510,000Active3 beds -- baths1,900 sq. ft.
$510,000Active3 beds -- baths1,900 sq. ft.3923 Finchwood Avenue, Clovis, CA 93619
MLS# 639872Listed by: CALIFORNIA RELOCATION NETWORK
