212 W Everglade Avenue, Clovis, CA 93619
Local realty services provided by:Better Homes and Gardens Real Estate GoldLeaf
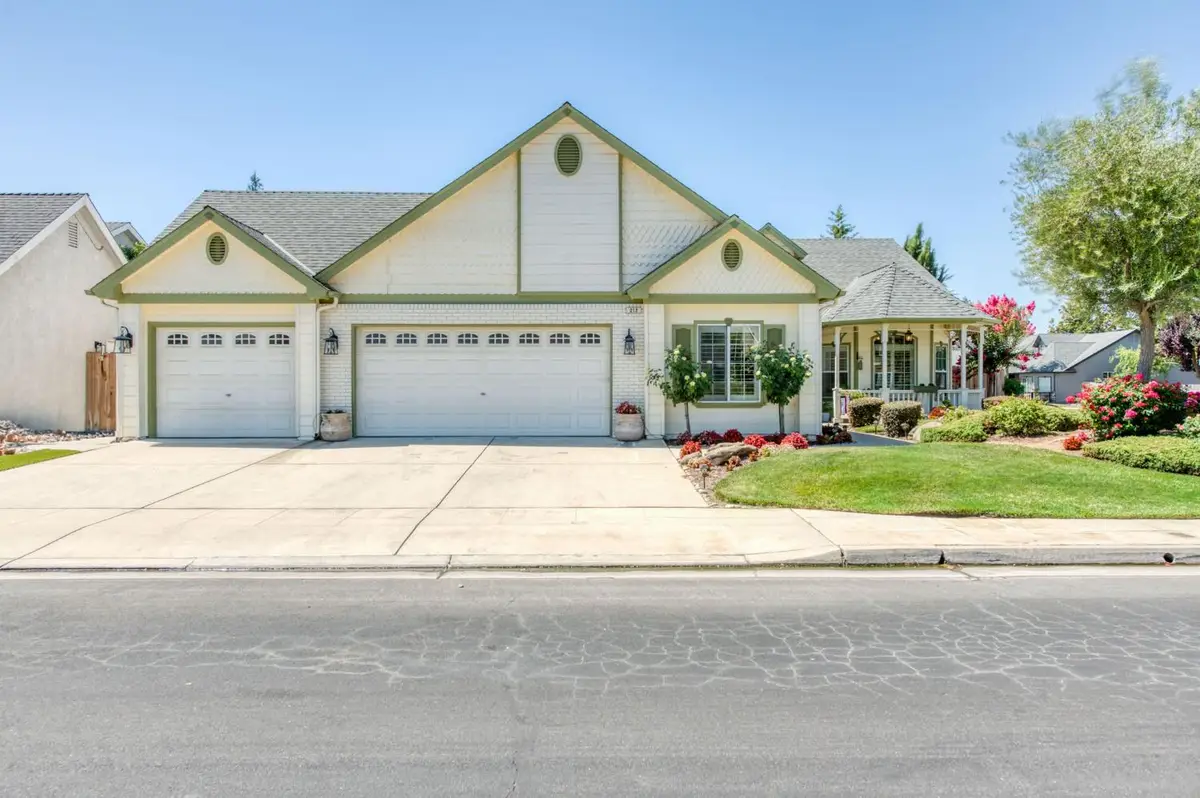
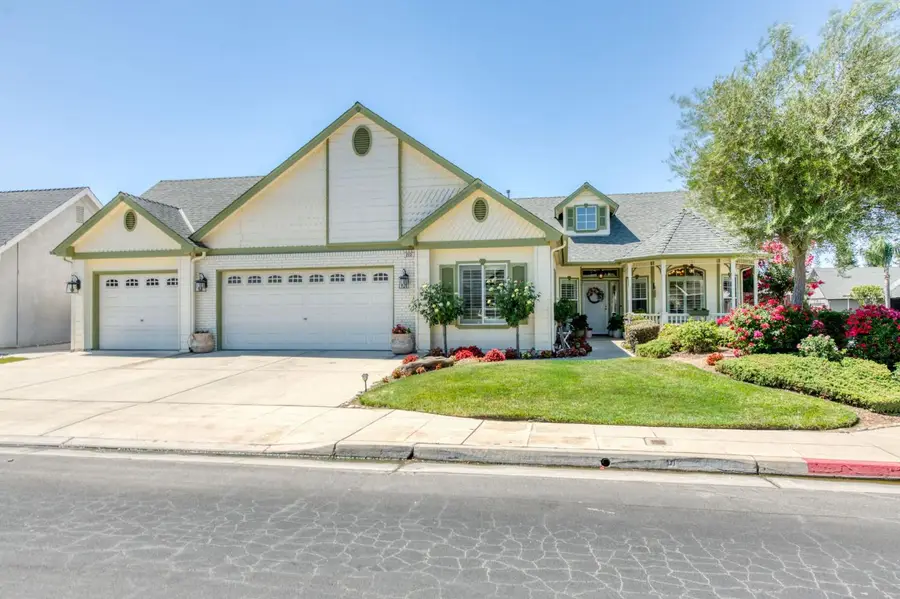
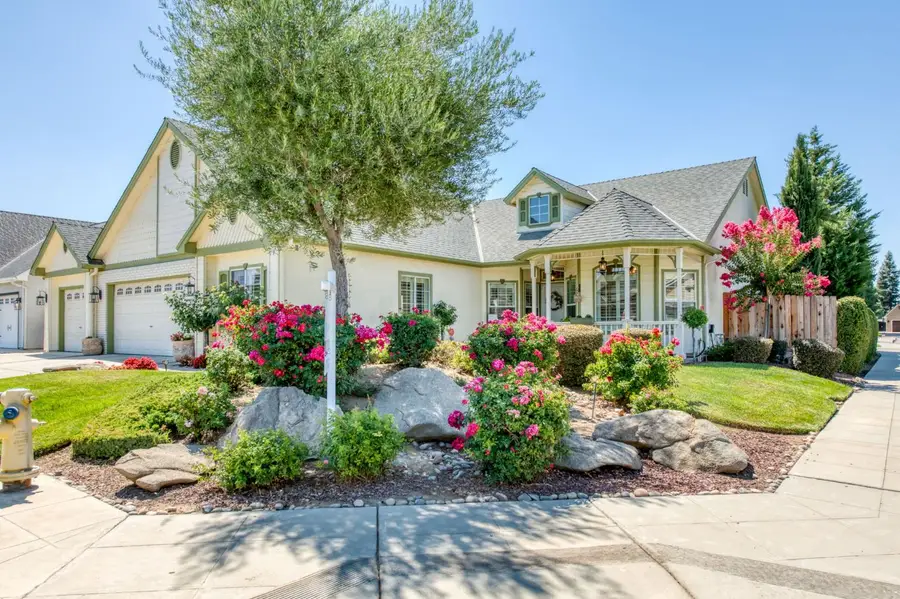
212 W Everglade Avenue,Clovis, CA 93619
$635,000
- 4 Beds
- - Baths
- 2,104 sq. ft.
- Single family
- Pending
Listed by:kimberley d turner
Office:contemporary realty
MLS#:633240
Source:CA_FMLS
Price summary
- Price:$635,000
- Price per sq. ft.:$301.81
About this home
There are so many upgrades in this Cambridge Home! This single-story home has 4 bedrooms and 2.25 bathrooms and is 2104 sq. ft. Enjoy custom light fixtures, crown molding, plantation shutters, ceiling fans in every room, and plenty of storage. The kitchen has granite countertops and stainless steel appliances, including a built-in microwave and newer gas stove. Enjoy lush landscaping from the front porch or from the extended back patio, with roll up shades on either side. Perfect for private outdoor entertaining!You'll feel right at home as you relax in the master suite, complete with luxury finishes, a fireplace, tiled shower, and dual sinks. The master suite also has a sitting room, which can be used as an office, nursery, or reading area. One of the bedrooms has an ensuite entrance to the main bathroom. Perfect for guests! There's a security system and Ring doorbell included.The three car garage has dual garage door openers and added cabinet storage, including a work station. There's also a pass-through third garage with added cement pad and gazebo in the backyard, perfect for storage of a small motor vehicle or gardening supplies.The AC and furnace were replaced in 2019 and there are leased solar panels, providing energy-efficiency. The exterior was also painted in 2019. The home sits on a large, corner lot, walking distance to Clovis Unified Schools and only a block away from Pinnacles Park. Come and see your next home!
Contact an agent
Home facts
- Year built:2003
- Listing Id #:633240
- Added:37 day(s) ago
- Updated:August 08, 2025 at 07:11 AM
Rooms and interior
- Bedrooms:4
- Living area:2,104 sq. ft.
Heating and cooling
- Cooling:Central Heat & Cool
Structure and exterior
- Roof:Composition
- Year built:2003
- Building area:2,104 sq. ft.
- Lot area:0.2 Acres
Schools
- High school:Buchanan
- Middle school:Alta Sierra
- Elementary school:Woods
Utilities
- Water:Public
- Sewer:Public Sewer
Finances and disclosures
- Price:$635,000
- Price per sq. ft.:$301.81
New listings near 212 W Everglade Avenue
- New
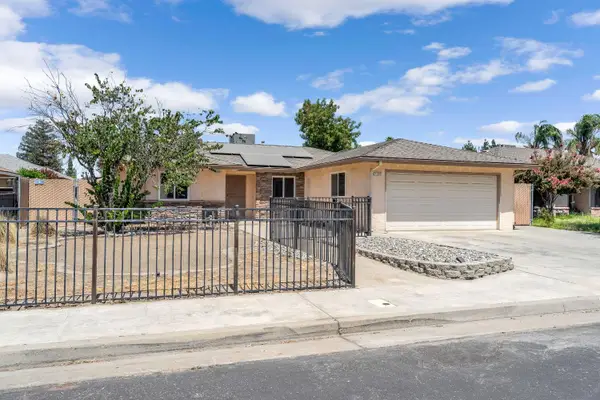 $399,900Active3 beds -- baths1,461 sq. ft.
$399,900Active3 beds -- baths1,461 sq. ft.1255 Pontiac, Clovis, CA 93612
MLS# 634247Listed by: THE APEX BROKER, INC - New
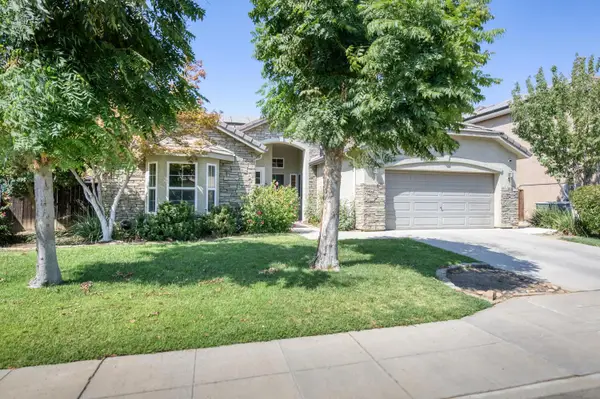 $570,000Active3 beds -- baths2,030 sq. ft.
$570,000Active3 beds -- baths2,030 sq. ft.2925 Keats Avenue, Clovis, CA 93611
MLS# 635242Listed by: KELLER WILLIAMS FRESNO - New
 $415,000Active3 beds -- baths1,428 sq. ft.
$415,000Active3 beds -- baths1,428 sq. ft.1577 Gettysburg Avenue, Clovis, CA 93611
MLS# 635379Listed by: REAL BROKER - New
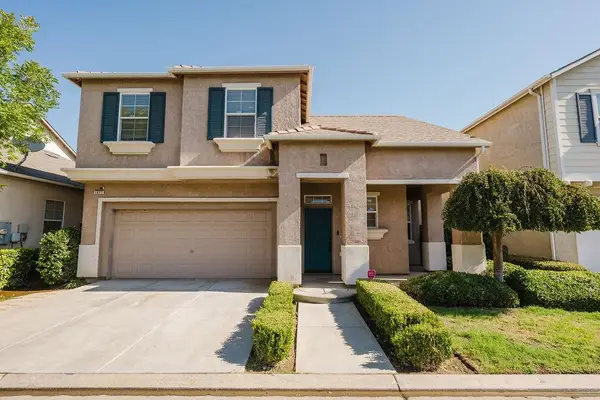 $430,000Active4 beds -- baths1,503 sq. ft.
$430,000Active4 beds -- baths1,503 sq. ft.1677 Glen Dunbar Lane, Clovis, CA 93619
MLS# 635368Listed by: CALIFORNIA RELOCATION NETWORK - New
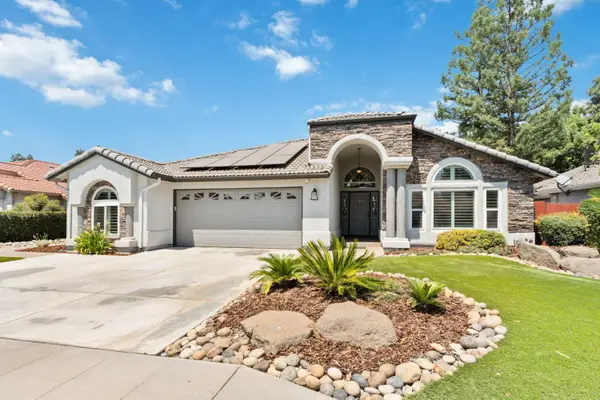 $675,000Active4 beds -- baths2,497 sq. ft.
$675,000Active4 beds -- baths2,497 sq. ft.871 Minarets Avenue, Clovis, CA 93611
MLS# 634497Listed by: REALTY CONCEPTS, LTD. - FRESNO - New
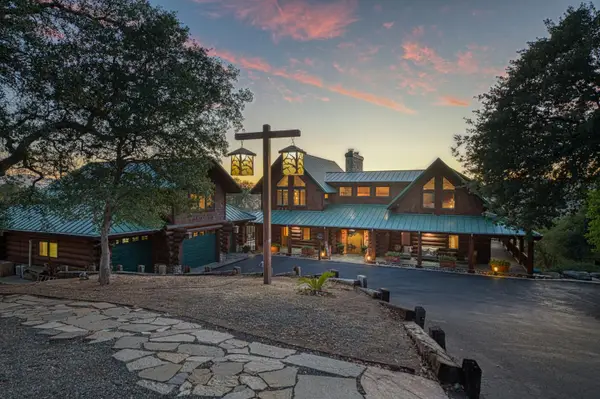 $1,400,000Active5 beds -- baths4,476 sq. ft.
$1,400,000Active5 beds -- baths4,476 sq. ft.12755 Rusty Spur Lane, Clovis, CA 93619
MLS# 634567Listed by: REALTY CONCEPTS, LTD. - FRESNO - New
 $2,295Active4 beds -- baths1,660 sq. ft.
$2,295Active4 beds -- baths1,660 sq. ft.2723 Commonwood Lane, Clovis, CA 93619
MLS# 635384Listed by: ALL ACCESS CALIFORNIA - Open Sat, 1 to 4pmNew
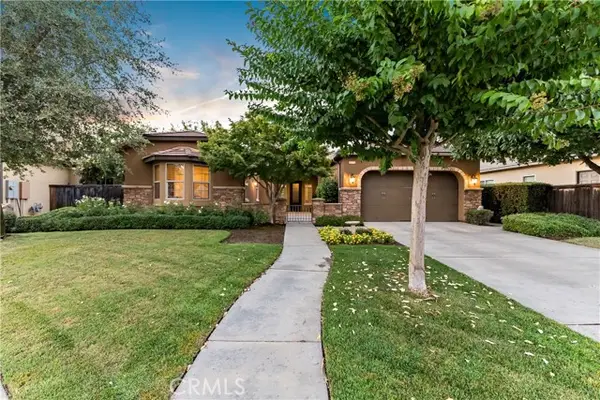 $600,000Active3 beds 2 baths2,288 sq. ft.
$600,000Active3 beds 2 baths2,288 sq. ft.3335 Mitchell Avenue, Clovis, CA 93619
MLS# FR25180743Listed by: EXP REALTY OF CALIFORNIA INC - New
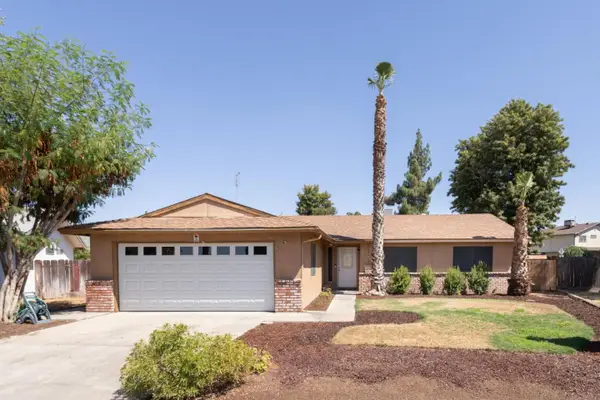 $369,950Active3 beds 2 baths1,413 sq. ft.
$369,950Active3 beds 2 baths1,413 sq. ft.3143 Cindy Avenue, CLOVIS, CA 93612
MLS# 82018028Listed by: COLDWELL BANKER REALTY - New
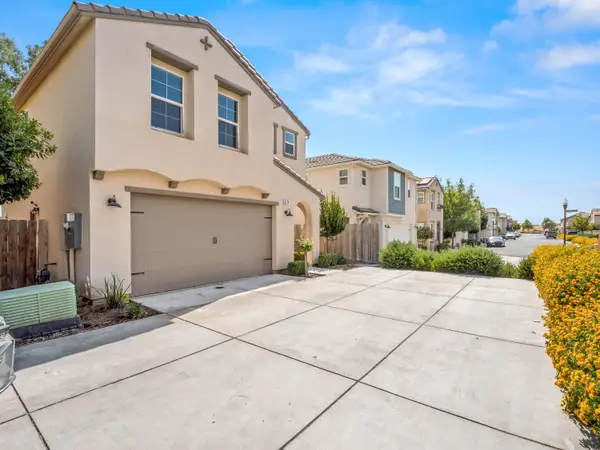 $374,000Active3 beds -- baths1,660 sq. ft.
$374,000Active3 beds -- baths1,660 sq. ft.3744 Savant Lane, Clovis, CA 93619
MLS# 635356Listed by: PARK PLACE REAL ESTATE
