22630 Stagecoach Lane, Clovis, CA 93619
Local realty services provided by:Better Homes and Gardens Real Estate GoldLeaf
Listed by: courtnee waldron, bryan martin
Office: keller williams fresno
MLS#:630041
Source:CA_FMLS
Price summary
- Price:$475,000
- Price per sq. ft.:$273.62
- Monthly HOA dues:$40.42
About this home
Discover tranquility on 5.14 acres in Clovis with this 4 bd, 2 ba ranch‑style home featuring 46 solar panels and a tile roof, with sleek vinyl plank flooring now installed throughout almost the whole home (excluding 2 bedrooms). The open kitchen boasts a U‑shaped counter with bar seating and flows into two distinct living spacesone warmed by a pellet stove, the other centered around a brick‑accent fireplace. The primary suite impresses with dual sinks, built‑ins, a private commode, and an oversized step‑down tile shower. Outdoors enjoy two fenced pastures for livestock, a hen house, and a cleared level area at the rearformerly a riding penready for your fencing and horses. Seller notes potential for an ADU or shop near the top of the lot; buyer to verify with county and HOA. Also includes a whole house fan and replaced dishwasher. Paved all the way to the end of the driveway, with convenient curbside garbage collection. All wrapped up in sweeping Table Mountain views, wildlife, neighborhood horse trails, located within Sierra Unified and near Millerton Lake.
Contact an agent
Home facts
- Year built:1977
- Listing ID #:630041
- Added:229 day(s) ago
- Updated:December 24, 2025 at 03:45 PM
Rooms and interior
- Bedrooms:4
- Living area:1,736 sq. ft.
Heating and cooling
- Cooling:Central Air
- Heating:Central
Structure and exterior
- Roof:Tile
- Year built:1977
- Building area:1,736 sq. ft.
- Lot area:5.14 Acres
Schools
- High school:Sierra
- Middle school:Sierra
- Elementary school:Sierra
Utilities
- Water:Private
- Sewer:Septic Tank
Finances and disclosures
- Price:$475,000
- Price per sq. ft.:$273.62
New listings near 22630 Stagecoach Lane
- New
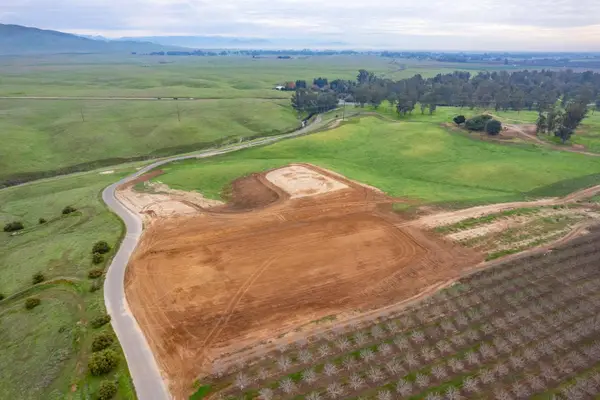 $1,200,000Active5 Acres
$1,200,000Active5 Acres12855 Biglione Drive, Clovis, CA 93619
MLS# 641334Listed by: MJR HOME - New
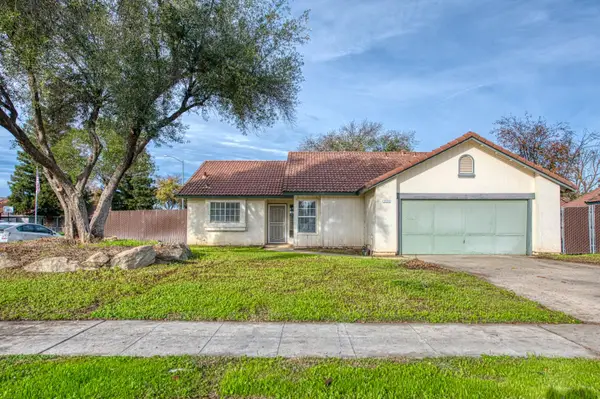 $401,000Active3 beds -- baths1,410 sq. ft.
$401,000Active3 beds -- baths1,410 sq. ft.2535 Sierra Avenue, Clovis, CA 93611
MLS# 641286Listed by: GENTILE REAL ESTATE - New
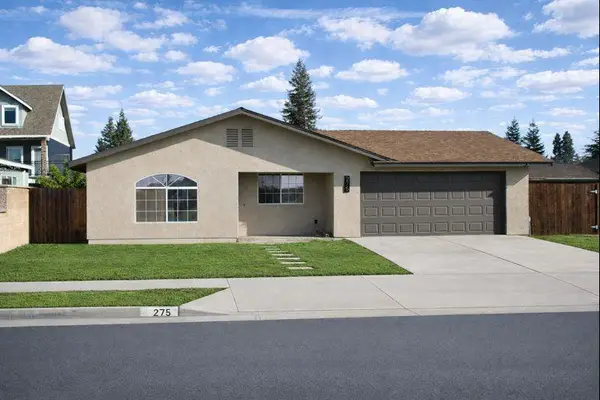 $430,000Active3 beds -- baths1,540 sq. ft.
$430,000Active3 beds -- baths1,540 sq. ft.275 N Peach, Clovis, CA 93612
MLS# 640670Listed by: EXP REALTY OF CALIFORNIA, INC. - New
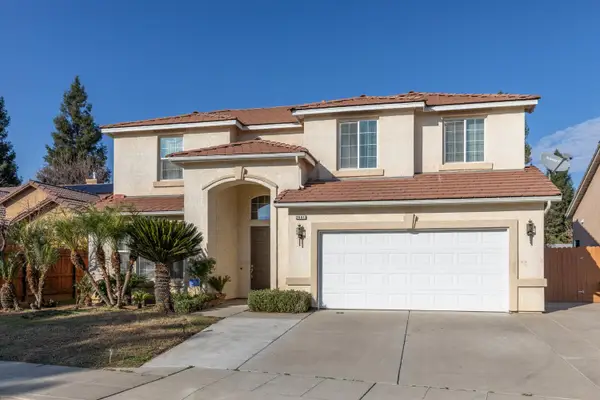 $599,900Active5 beds -- baths2,687 sq. ft.
$599,900Active5 beds -- baths2,687 sq. ft.2681 Wrenwood Avenue, Clovis, CA 93611
MLS# 641304Listed by: REALTY CONCEPTS, LTD. - FRESNO - New
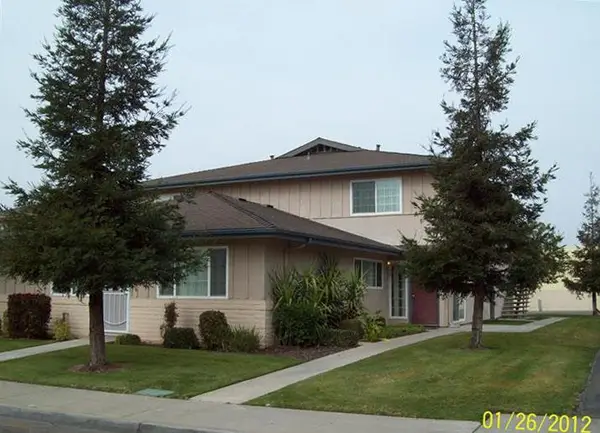 $194,900Active2 beds -- baths840 sq. ft.
$194,900Active2 beds -- baths840 sq. ft.431 W Alamos Avenue #4, Clovis, CA 93612
MLS# 641122Listed by: REALTY CONCEPTS, LTD. - FRESNO - New
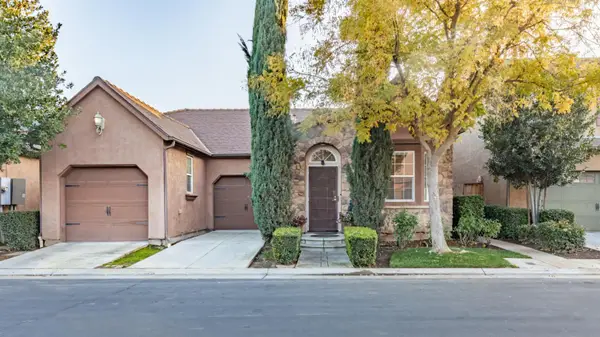 $450,000Active3 beds -- baths1,280 sq. ft.
$450,000Active3 beds -- baths1,280 sq. ft.3664 Vermont Lane, Clovis, CA 93619
MLS# 641251Listed by: REAL BROKER - New
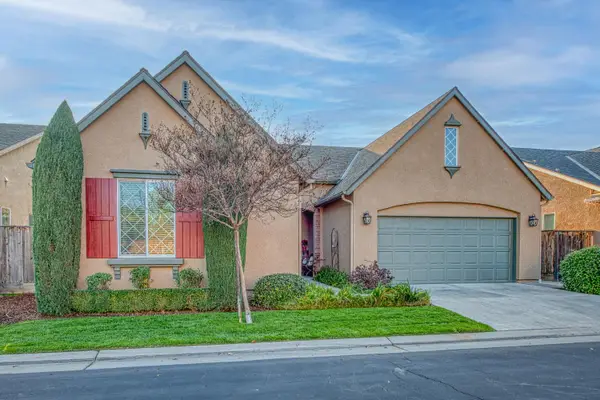 $469,000Active3 beds -- baths1,613 sq. ft.
$469,000Active3 beds -- baths1,613 sq. ft.1764 N Mcpherson Lane, Clovis, CA 93619
MLS# 641118Listed by: REALTY CONCEPTS, LTD. - FRESNO - New
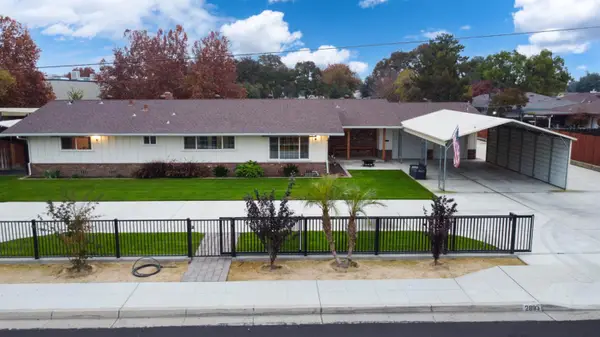 $749,900Active4 beds -- baths3,383 sq. ft.
$749,900Active4 beds -- baths3,383 sq. ft.2893 Helm Avenue, Clovis, CA 93612
MLS# 641161Listed by: ENVISION REALTY, INC. - New
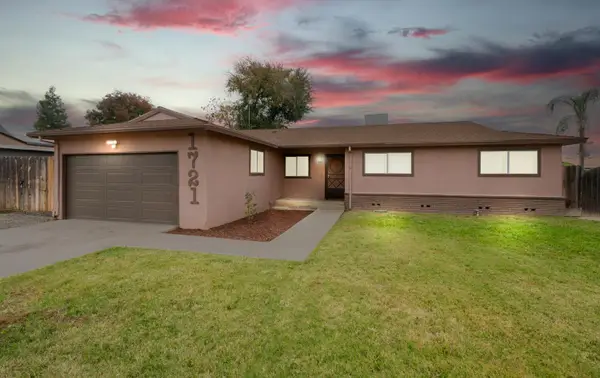 $495,000Active4 beds -- baths1,522 sq. ft.
$495,000Active4 beds -- baths1,522 sq. ft.1721 Beverly Avenue, Clovis, CA 93611
MLS# 641174Listed by: RE/MAX GOLD - Open Sun, 2 to 4pmNew
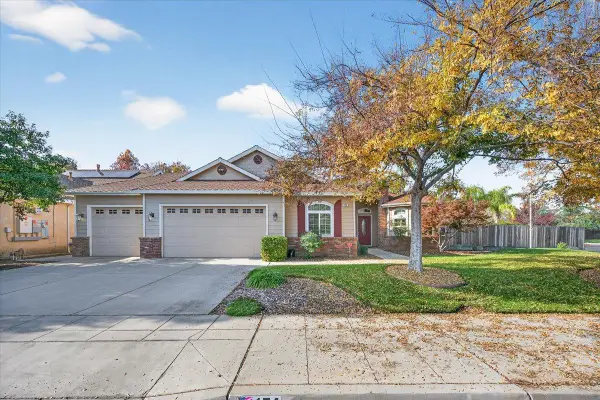 $699,000Active4 beds -- baths2,499 sq. ft.
$699,000Active4 beds -- baths2,499 sq. ft.174 N Lind Avenue, Clovis, CA 93612
MLS# 640932Listed by: REALTY CONCEPTS, LTD. - FRESNO
