2468 LAVERNE AVENUE, Clovis, CA 93611
Local realty services provided by:Better Homes and Gardens Real Estate Property Shoppe
2468 LAVERNE AVENUE,Clovis, CA 93611
$579,500
- 4 Beds
- 2 Baths
- 2,210 sq. ft.
- Single family
- Active
Listed by: linda parks
Office: realty concepts
MLS#:202511380
Source:BF
Price summary
- Price:$579,500
- Price per sq. ft.:$262.22
About this home
This well-maintained corner lot offers 2,210 sq ft of living space on a generous 9,000 sq ft lot. Featuring 4 bedrooms and 2 bathrooms, the home was tastefully updated between 2 throughout the home. The primary suite has been expanded for comfort (you must see it!), and two spacious living areas provide plenty of room for entertaining or relaxing. Flooring includes laminate, carpet, and pebble stone flooring. Custom-designed ceilings adds a touch of character throughout the home.The backyard is built for enjoyment with a 6 ft deep Pebble Tec pool, two covered patios, and a 7 ft fence installed just two years ago for added privacy. This property also includes 31 solar panels (loan approx. $238/month), RV capability, and negotiable items such as a 10x20 shop, fridge, washer, dryer, and movable carport. Seller carry is a possible option with a large down payment, making this a versatile opportunity.Virtual tour link is added, please request if you can't find it.
Contact an agent
Home facts
- Year built:1979
- Listing ID #:202511380
- Added:72 day(s) ago
- Updated:November 15, 2025 at 04:35 PM
Rooms and interior
- Bedrooms:4
- Total bathrooms:2
- Full bathrooms:2
- Living area:2,210 sq. ft.
Heating and cooling
- Cooling:Central A/C
- Heating:Central
Structure and exterior
- Year built:1979
- Building area:2,210 sq. ft.
- Lot area:0.21 Acres
Schools
- High school:Other-Outlying
- Middle school:Other-Outlying
- Elementary school:Other-Outlying
Finances and disclosures
- Price:$579,500
- Price per sq. ft.:$262.22
New listings near 2468 LAVERNE AVENUE
- New
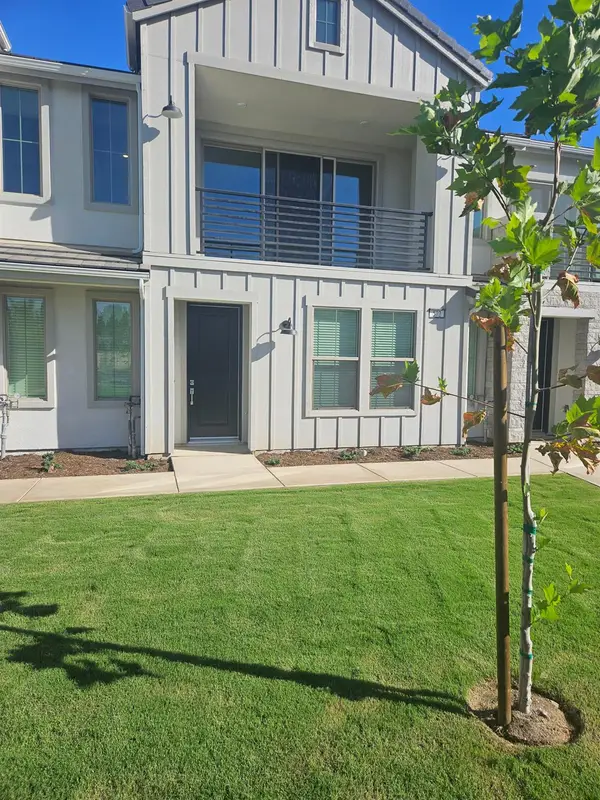 $2,400Active3 beds -- baths1,383 sq. ft.
$2,400Active3 beds -- baths1,383 sq. ft.572 N Adler Lane, Clovis, CA 93611
MLS# 640583Listed by: DELTA REAL ESTATE - New
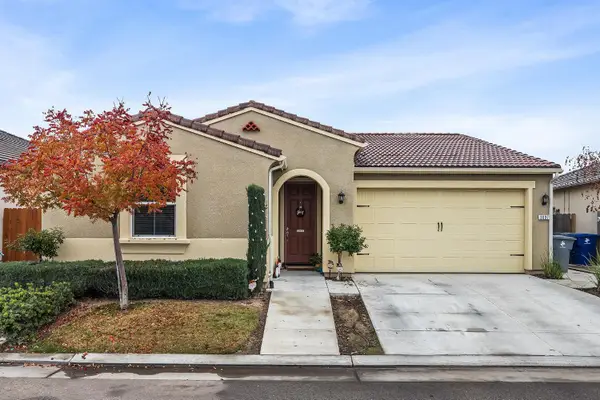 $449,000Active3 beds -- baths1,702 sq. ft.
$449,000Active3 beds -- baths1,702 sq. ft.3037 Traverse Lane, Clovis, CA 93619
MLS# 641059Listed by: REALTY CONCEPTS, LTD. - FRESNO - New
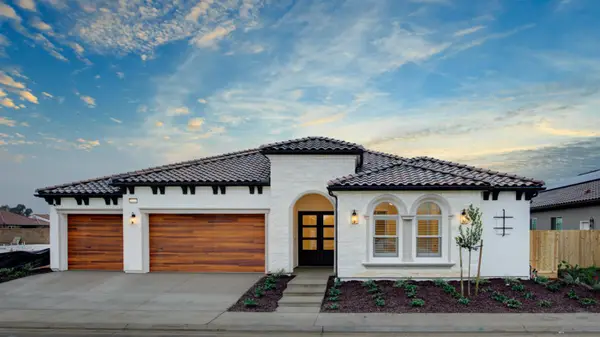 $1,295,000Active4 beds -- baths3,500 sq. ft.
$1,295,000Active4 beds -- baths3,500 sq. ft.1644 N Blackwood Avenue, Clovis, CA 93619
MLS# 640906Listed by: SME REAL ESTATE - New
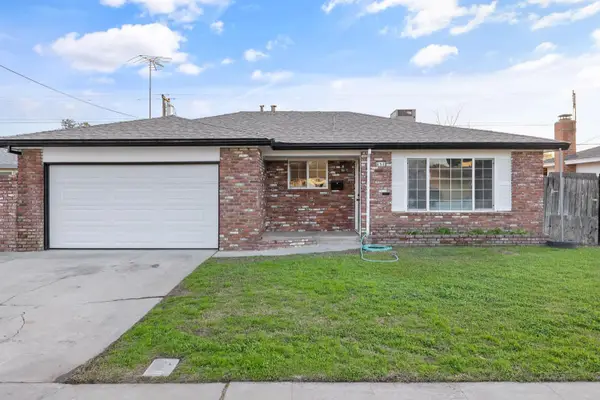 $409,900Active4 beds -- baths1,448 sq. ft.
$409,900Active4 beds -- baths1,448 sq. ft.552 W Rialto Avenue, Clovis, CA 93612
MLS# 641058Listed by: SAVVY ENTERPRISES - New
 $2,295Active3 beds -- baths1,702 sq. ft.
$2,295Active3 beds -- baths1,702 sq. ft.3879 Mecca Avenue, Clovis, CA 93619
MLS# 641032Listed by: DAVID PARKER PROPERTIES INC. - New
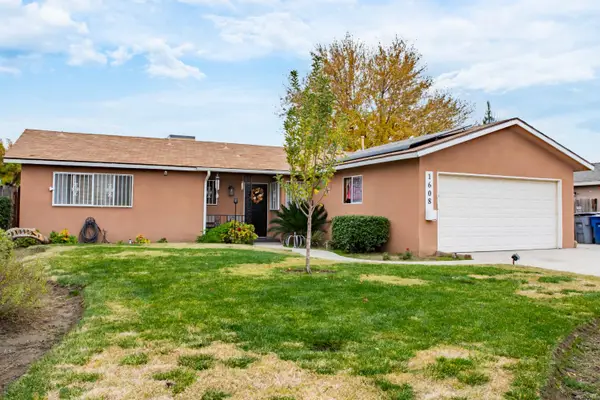 $369,000Active3 beds -- baths1,383 sq. ft.
$369,000Active3 beds -- baths1,383 sq. ft.1608 Gettysburg Avenue, Clovis, CA 93611
MLS# 641009Listed by: ALL STATE HOMES - Open Sun, 1 to 4pmNew
 $449,900Active3 beds -- baths1,440 sq. ft.
$449,900Active3 beds -- baths1,440 sq. ft.2143 Lombard Lane, Clovis, CA 93619
MLS# 640987Listed by: REAL BROKER - New
 $555,000Active3 beds -- baths2,031 sq. ft.
$555,000Active3 beds -- baths2,031 sq. ft.54 W Everglade Avenue, Clovis, CA 93619
MLS# 640995Listed by: CENTURY 21 JORDAN-LINK & COMPANY - New
 $1,200Active2 beds -- baths1,060 sq. ft.
$1,200Active2 beds -- baths1,060 sq. ft.461 Minnewawa Avenue #101, Clovis, CA 93612
MLS# 640998Listed by: CYPRESS PROPERTY MANAGMENT - New
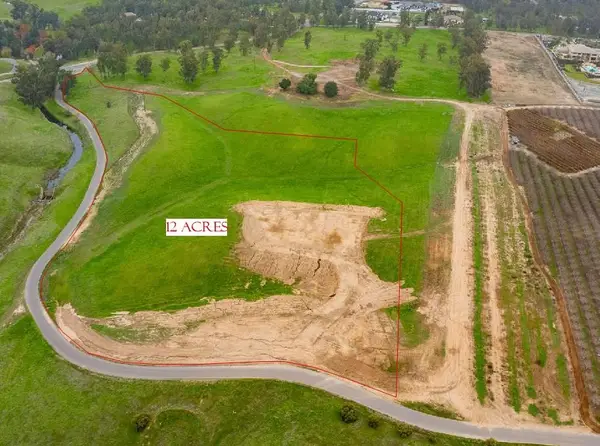 $1,200,000Active12 Acres
$1,200,000Active12 Acres12875 Biglione Drive, Clovis, CA 93619
MLS# 640991Listed by: MJR HOME
