2854 Deauville Avenue, Clovis, CA 93619
Local realty services provided by:Better Homes and Gardens Real Estate GoldLeaf
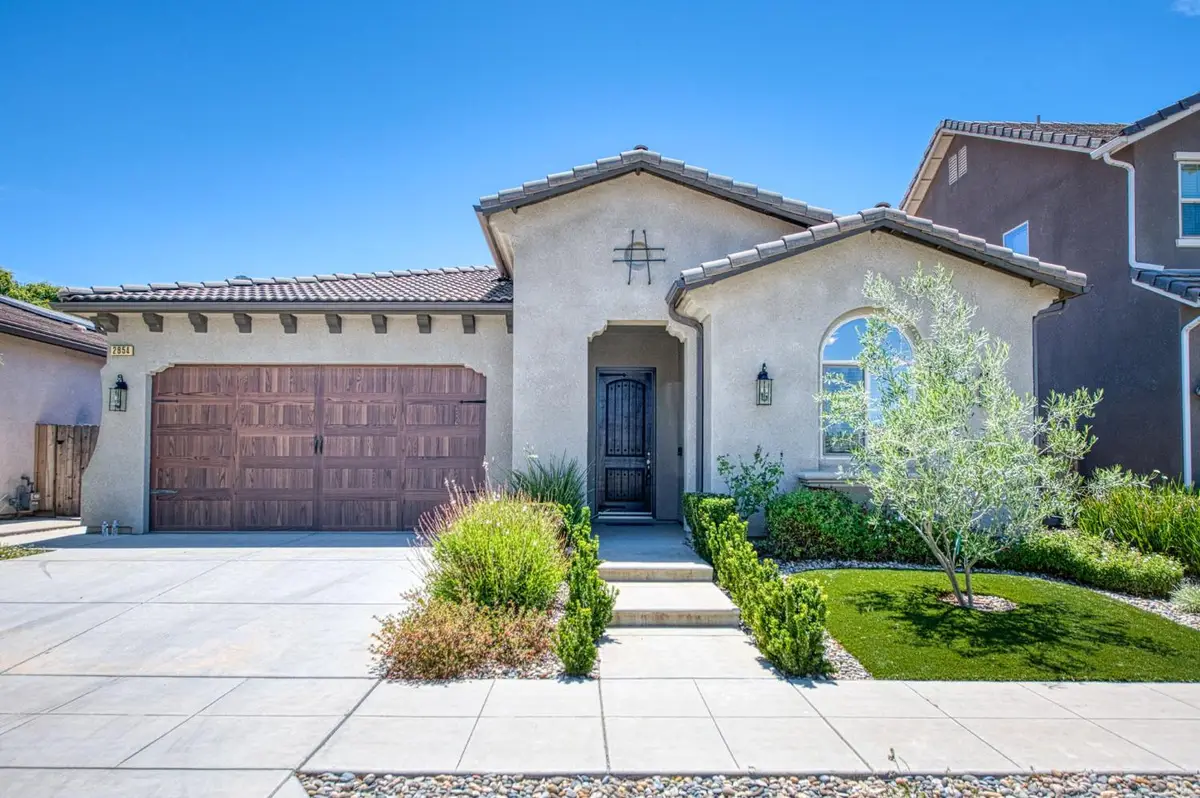
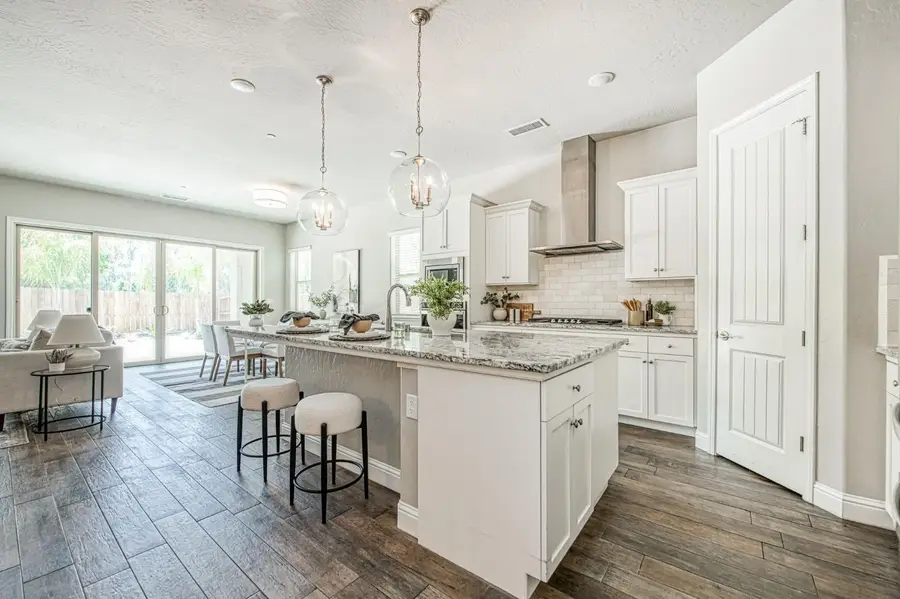
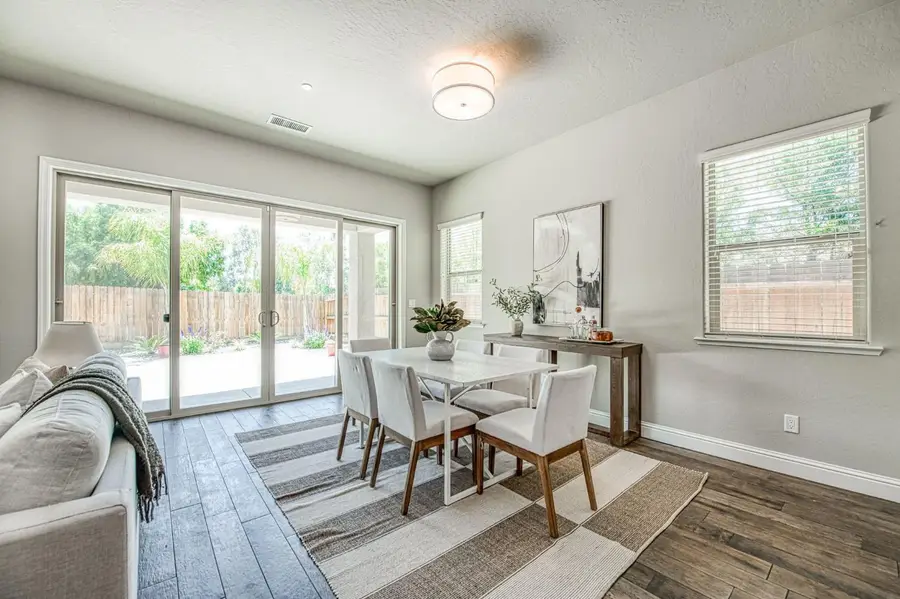
2854 Deauville Avenue,Clovis, CA 93619
$695,000
- 4 Beds
- - Baths
- 2,207 sq. ft.
- Single family
- Pending
Listed by:sarah hedrick
Office:realty concepts, ltd. - fresno
MLS#:630592
Source:CA_FMLS
Price summary
- Price:$695,000
- Price per sq. ft.:$314.91
About this home
Built by Granville in 2019, this stylish single-story home offers a smart layout, designer finishes, and energy-efficient featuresall in a quiet, established neighborhood with no rear neighbors behind.With 4 bedrooms and 3 full bathrooms, including a private en-suite bedroom, the layout is ideal for guests, multi-generational living, or working from home. The primary suite includes a spacious walk-in closet, soaking tub, tiled shower, dual vanities, and French doors that lead directly to the backyard.The open-concept kitchen features a large center island, quartz countertops, shaker cabinets, a walk-in pantry, stainless steel appliances, built-in oven and microwave, and a farmhouse sink with pendant lighting above. The space flows into a comfortable family room with double sliding glass doors that open to a fully finished concrete backyard patioideal for entertaining or relaxing outdoors.Additional highlights include:Wood-look tile flooringCeiling fans throughoutLaundry room with upper and lower cabinets and garage accessInsulated 2-car garage25-year Tesla solar leaseThis move-in-ready home combines Granville quality with modern comfort and energy-conscious living. Don't miss the opportunity to make it yours.
Contact an agent
Home facts
- Year built:2019
- Listing Id #:630592
- Added:88 day(s) ago
- Updated:August 08, 2025 at 07:11 AM
Rooms and interior
- Bedrooms:4
- Living area:2,207 sq. ft.
Heating and cooling
- Cooling:Central Heat & Cool
Structure and exterior
- Roof:Tile
- Year built:2019
- Building area:2,207 sq. ft.
- Lot area:0.12 Acres
Schools
- High school:Buchanan
- Middle school:Alta Sierra
- Elementary school:Dry Creek
Utilities
- Water:Public
- Sewer:Public Sewer
Finances and disclosures
- Price:$695,000
- Price per sq. ft.:$314.91
New listings near 2854 Deauville Avenue
- New
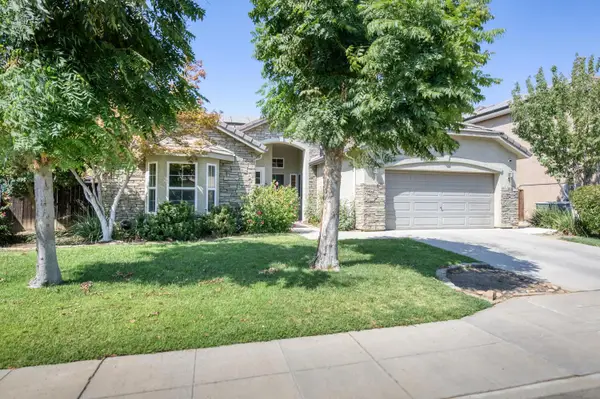 $570,000Active3 beds -- baths2,030 sq. ft.
$570,000Active3 beds -- baths2,030 sq. ft.2925 Keats Avenue, Clovis, CA 93611
MLS# 635242Listed by: KELLER WILLIAMS FRESNO - New
 $415,000Active3 beds -- baths1,428 sq. ft.
$415,000Active3 beds -- baths1,428 sq. ft.1577 Gettysburg Avenue, Clovis, CA 93611
MLS# 635379Listed by: REAL BROKER - New
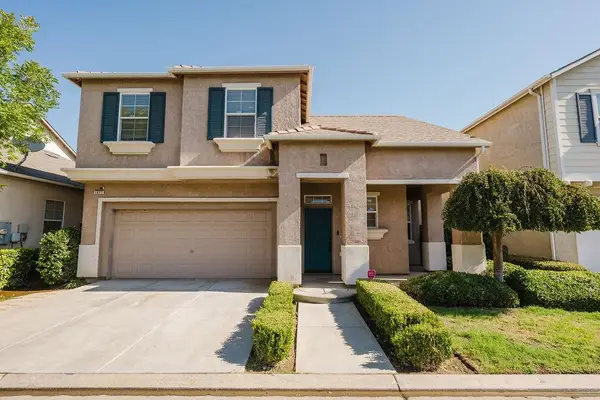 $430,000Active4 beds -- baths1,503 sq. ft.
$430,000Active4 beds -- baths1,503 sq. ft.1677 Glen Dunbar Lane, Clovis, CA 93619
MLS# 635368Listed by: CALIFORNIA RELOCATION NETWORK - New
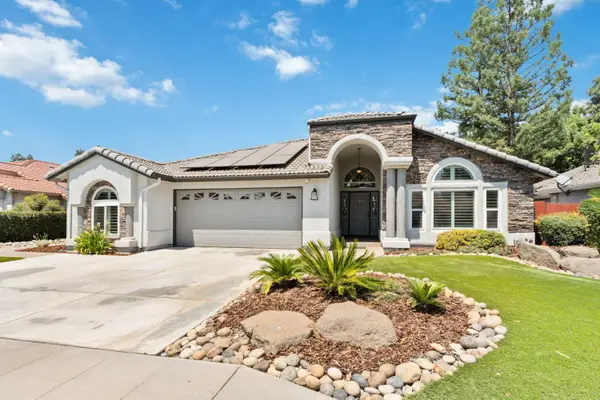 $675,000Active4 beds -- baths2,497 sq. ft.
$675,000Active4 beds -- baths2,497 sq. ft.871 Minarets Avenue, Clovis, CA 93611
MLS# 634497Listed by: REALTY CONCEPTS, LTD. - FRESNO - New
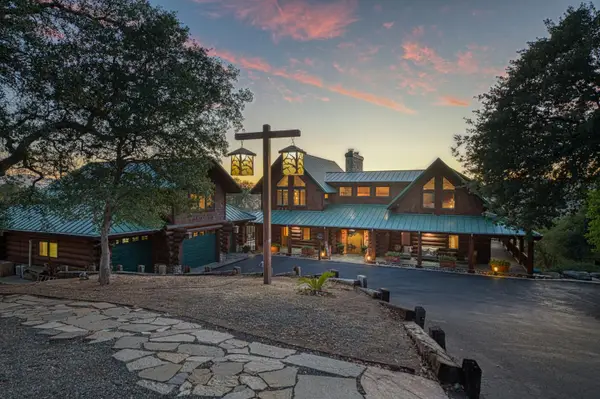 $1,400,000Active5 beds -- baths4,476 sq. ft.
$1,400,000Active5 beds -- baths4,476 sq. ft.12755 Rusty Spur Lane, Clovis, CA 93619
MLS# 634567Listed by: REALTY CONCEPTS, LTD. - FRESNO - New
 $2,295Active4 beds -- baths1,660 sq. ft.
$2,295Active4 beds -- baths1,660 sq. ft.2723 Commonwood Lane, Clovis, CA 93619
MLS# 635384Listed by: ALL ACCESS CALIFORNIA - Open Sat, 1 to 4pmNew
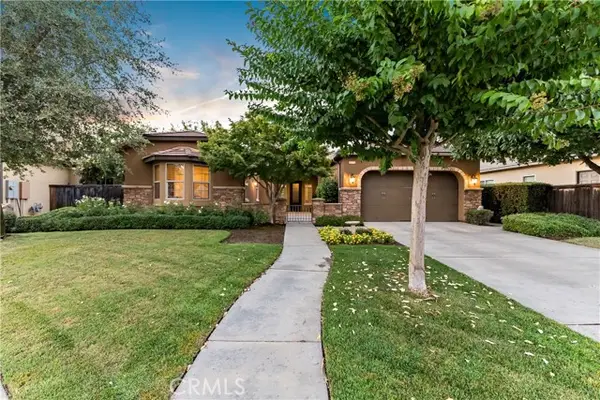 $600,000Active3 beds 2 baths2,288 sq. ft.
$600,000Active3 beds 2 baths2,288 sq. ft.3335 Mitchell Avenue, Clovis, CA 93619
MLS# FR25180743Listed by: EXP REALTY OF CALIFORNIA INC - New
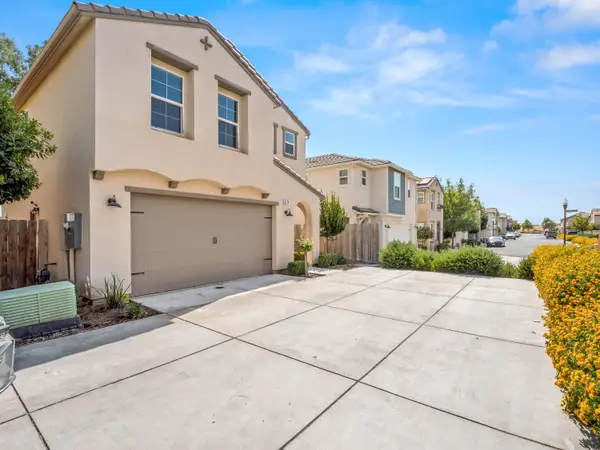 $374,000Active3 beds -- baths1,660 sq. ft.
$374,000Active3 beds -- baths1,660 sq. ft.3744 Savant Lane, Clovis, CA 93619
MLS# 635356Listed by: PARK PLACE REAL ESTATE - Open Sat, 12 to 3pmNew
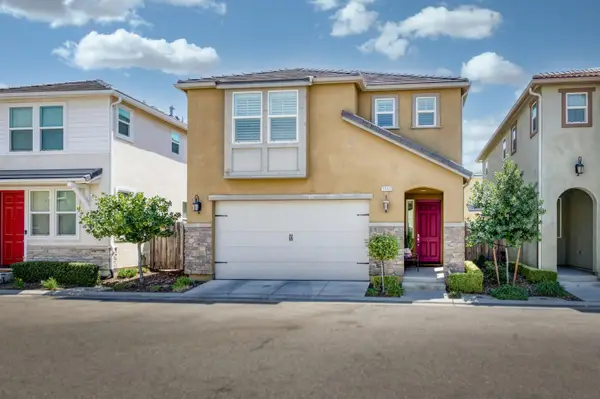 $415,000Active3 beds -- baths1,667 sq. ft.
$415,000Active3 beds -- baths1,667 sq. ft.3562 Magnificent Way, Clovis, CA 93619
MLS# 635321Listed by: REALTY CONCEPTS, LTD. - FRESNO - Open Sat, 11am to 2pmNew
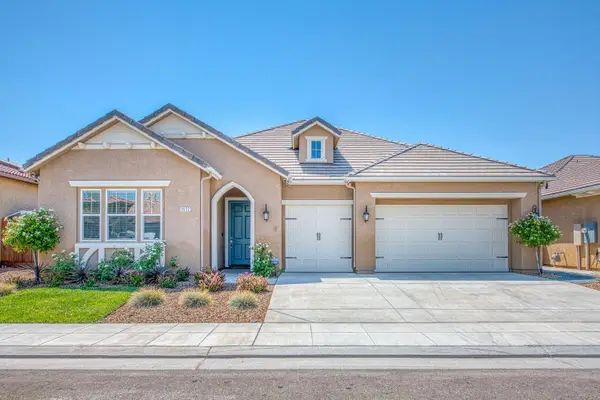 $639,000Active4 beds -- baths2,700 sq. ft.
$639,000Active4 beds -- baths2,700 sq. ft.3932 Sussex Avenue, Clovis, CA 93619
MLS# 635291Listed by: THE APEX BROKER, INC
