3046 INDIANAPOLIS AVENUE, Clovis, CA 93619
Local realty services provided by:Better Homes and Gardens Real Estate Property Shoppe
3046 INDIANAPOLIS AVENUE,Clovis, CA 93619
$760,000
- 4 Beds
- 4 Baths
- 3,588 sq. ft.
- Single family
- Active
Listed by: linda parks
Office: realty concepts
MLS#:202601520
Source:BF
Price summary
- Price:$760,000
- Price per sq. ft.:$211.82
About this home
This sharp, close to move-in ready home.Fall in love with the expansive 3,588 sq. ft. two-story home built in 2005 and nestled on a 7,700 sq. ft. lot. The main floor has been tastefully updated over the last 10 years and features newer interior paint, granite countertops, two spacious living areas, and an open-concept kitchen perfect for gatherings. You'll also find a charming deep closet under the stairs, a tucked-away refrigerator, a full bedroom and bathroom, a formal dining room, and a 3-car garage. And yes, I dare you to place a 20 ft. Christmas tree in front of that gorgeous front window!Upstairs offers a generous loft that can serve as a third living area or be converted into another bedroom if desired. You'll also find three additional bedrooms, a full guest bathroom, the stunning primary suite boasting a shower, soaking tub, and a closet big enough to do cartwheels.
Contact an agent
Home facts
- Year built:2005
- Listing ID #:202601520
- Added:12 day(s) ago
- Updated:February 23, 2026 at 03:20 PM
Rooms and interior
- Bedrooms:4
- Total bathrooms:4
- Full bathrooms:4
- Living area:3,588 sq. ft.
Heating and cooling
- Cooling:Central A/C
- Heating:Central
Structure and exterior
- Year built:2005
- Building area:3,588 sq. ft.
- Lot area:0.18 Acres
Schools
- High school:Other-Outlying
- Middle school:Other-Outlying
- Elementary school:Other-Outlying
Finances and disclosures
- Price:$760,000
- Price per sq. ft.:$211.82
New listings near 3046 INDIANAPOLIS AVENUE
- New
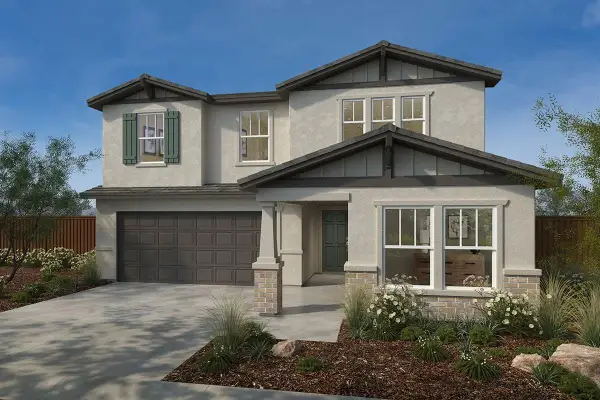 $504,406Active3 beds -- baths2,155 sq. ft.
$504,406Active3 beds -- baths2,155 sq. ft.2195 S Terry Avenue, Fresno, CA 93725
MLS# 644209Listed by: KB HOME SALES-NORTHERN CALIFORNIA INC - New
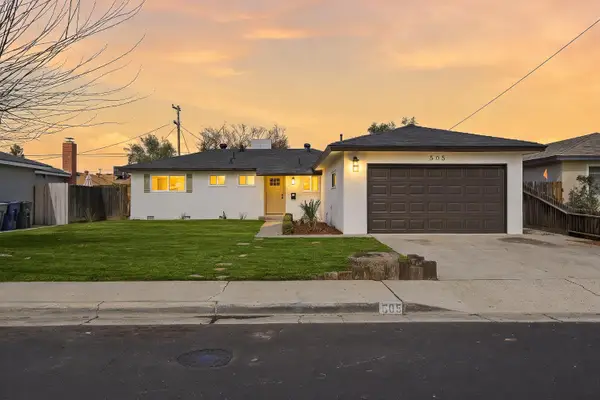 $399,900Active3 beds -- baths1,316 sq. ft.
$399,900Active3 beds -- baths1,316 sq. ft.505 W Pico Avenue, Clovis, CA 93612
MLS# 644202Listed by: IRON KEY REAL ESTATE - New
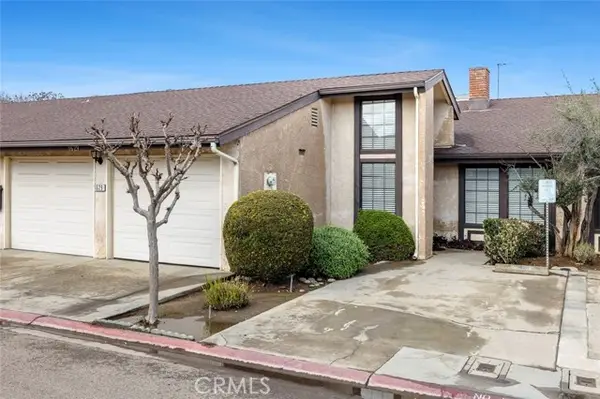 $315,000Active2 beds 2 baths1,320 sq. ft.
$315,000Active2 beds 2 baths1,320 sq. ft.1629 Willow, Clovis, CA 93612
MLS# FR26037843Listed by: RISE REALTY - New
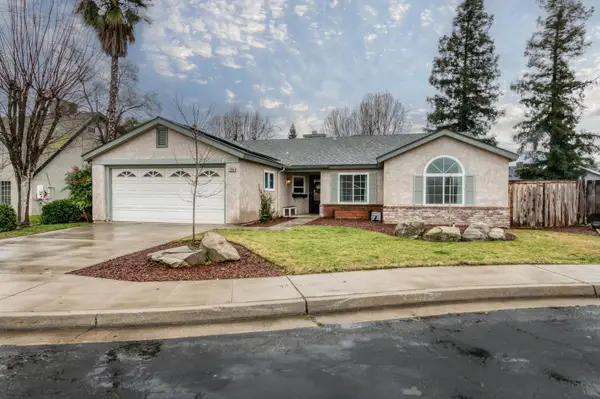 $465,000Active3 beds -- baths1,578 sq. ft.
$465,000Active3 beds -- baths1,578 sq. ft.288 W Magill Avenue, Clovis, CA 93612
MLS# 643947Listed by: KELLER WILLIAMS FRESNO - New
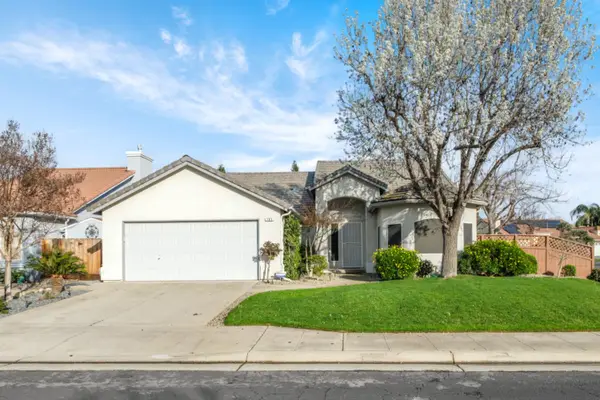 $450,000Active3 beds -- baths1,620 sq. ft.
$450,000Active3 beds -- baths1,620 sq. ft.793 Applegate Avenue, Clovis, CA 93611
MLS# 644178Listed by: VALLEY LAND & INVESTMENT CO. - New
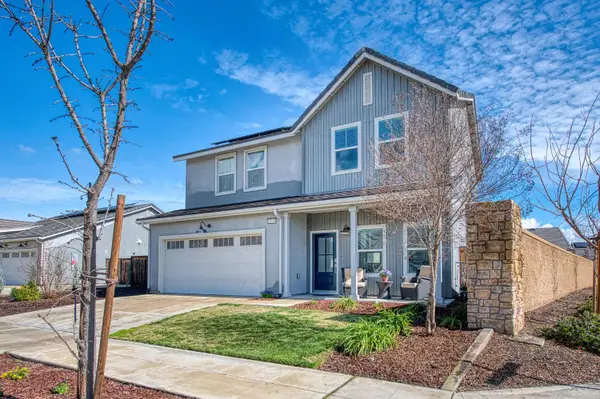 $575,000Active4 beds -- baths2,086 sq. ft.
$575,000Active4 beds -- baths2,086 sq. ft.2105 N Hughes Avenue, Clovis, CA 93619
MLS# 644189Listed by: LONDON PROPERTIES, LTD. - New
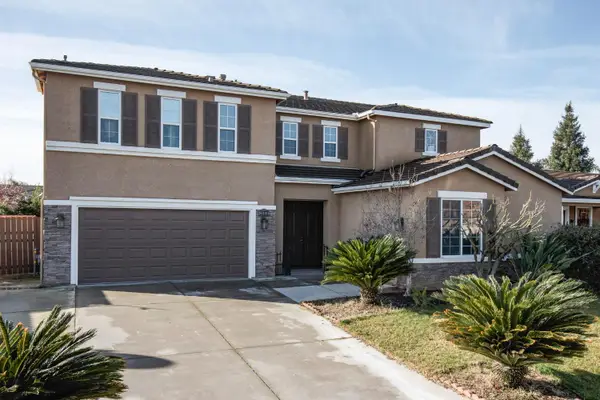 $645,000Active5 beds -- baths3,925 sq. ft.
$645,000Active5 beds -- baths3,925 sq. ft.2668 Scott Avenue, Clovis, CA 93611
MLS# 644196Listed by: LONDON PROPERTIES-CLOVIS - New
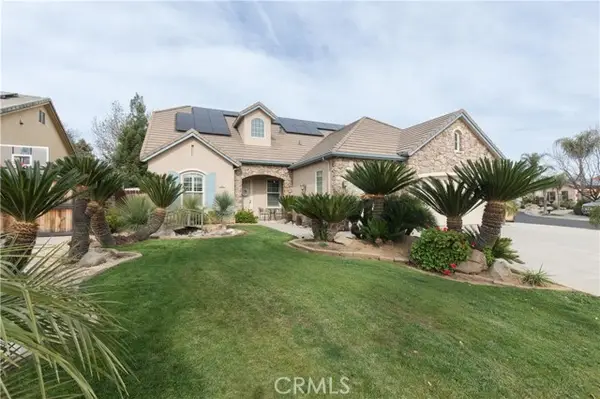 $659,000Active4 beds 2 baths2,289 sq. ft.
$659,000Active4 beds 2 baths2,289 sq. ft.3357 Buckingham, Clovis, CA 93619
MLS# FR26038635Listed by: VENTURE REALTY GROUP - New
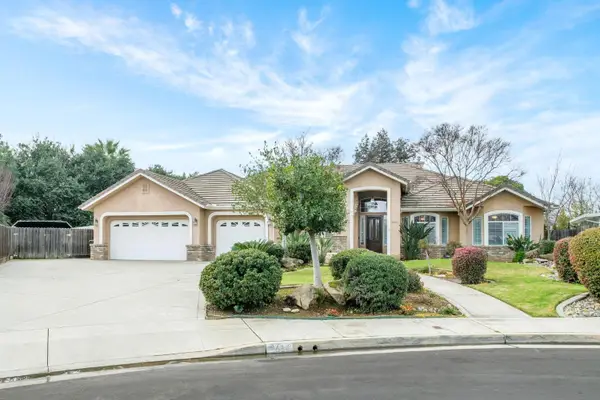 $839,000Active4 beds -- baths3,397 sq. ft.
$839,000Active4 beds -- baths3,397 sq. ft.2614 Indianapolis Avenue, Clovis, CA 93611
MLS# 644162Listed by: LONDON PROPERTIES, LTD. - New
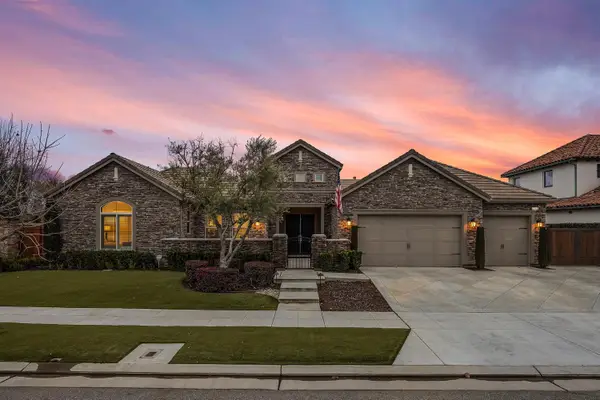 $1,500,000Active5 beds -- baths3,817 sq. ft.
$1,500,000Active5 beds -- baths3,817 sq. ft.3396 Trenton Avenue, Clovis, CA 93619
MLS# 644124Listed by: SME REAL ESTATE

