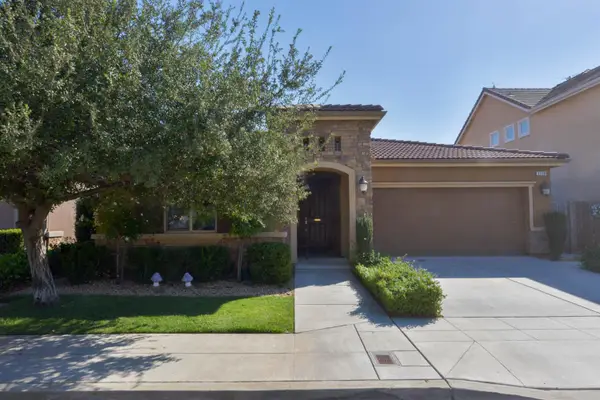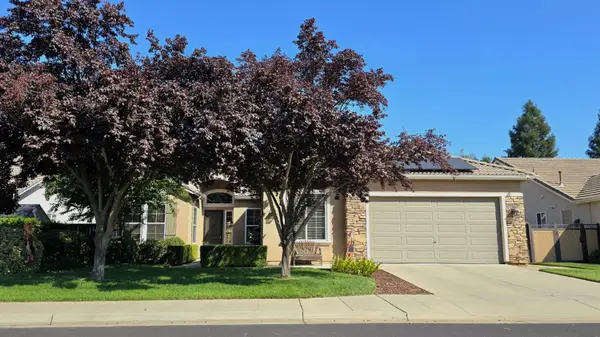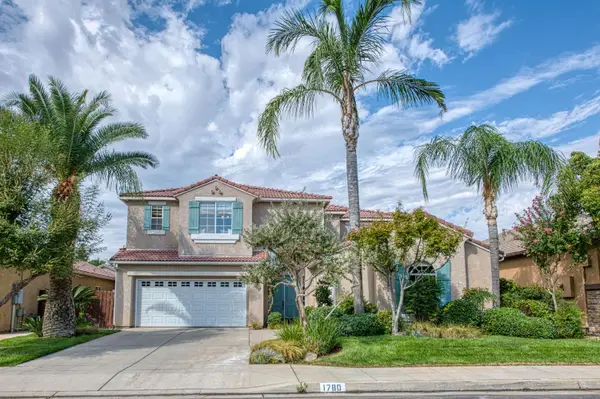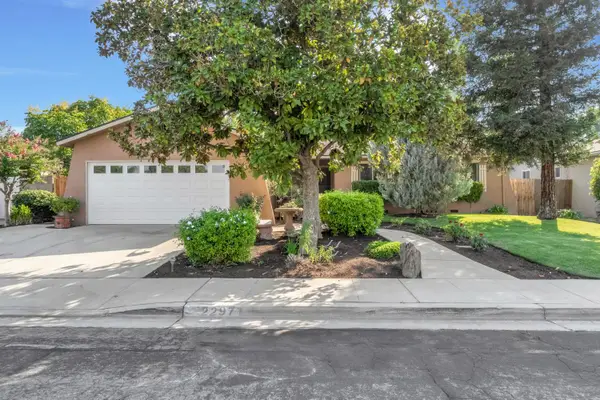365 W Goshen Avenue, Clovis, CA 93611
Local realty services provided by:Better Homes and Gardens Real Estate GoldLeaf
365 W Goshen Avenue,Clovis, CA 93611
$630,000
- 4 Beds
- - Baths
- 2,152 sq. ft.
- Single family
- Pending
Listed by:sarah hedrick
Office:realty concepts, ltd. - fresno
MLS#:635946
Source:CA_FMLS
Price summary
- Price:$630,000
- Price per sq. ft.:$292.75
About this home
This 4-bedroom, 3-bath home in the sought-after Buchanan School District offers a spacious and inviting layout. The open floorplan includes formal living and dining rooms plus a remodeled kitchen with a 5-burner gas cooktop, double ovens, built-in microwave, soft-close shaker cabinets, subway tile backsplash, floating shelves, breakfast bar, and dining nook overlooking the backyard. Upgrades include shutters, a whole house fan, and dual-zone HVAC. The floorplan features an isolated bedroom with full bath downstairs, a spacious primary suite upstairs, laminate flooring throughout, a stone fireplace, and excellent storage options, including a finished Tuff Shed. The large 9,350 sq ft lot provides RV access, a 3-car garage, and mature landscaping with fruit trees including lemon, apricot, persimmon, fig, and stone fruits. A covered patio and refreshing pool complete the backyard retreat. Located on a quiet street near parks, trails, shopping, and the Buchanan Educational Complex just around the corner.
Contact an agent
Home facts
- Year built:1995
- Listing ID #:635946
- Added:28 day(s) ago
- Updated:October 01, 2025 at 07:18 AM
Rooms and interior
- Bedrooms:4
- Living area:2,152 sq. ft.
Heating and cooling
- Cooling:Central Heat & Cool
Structure and exterior
- Roof:Tile
- Year built:1995
- Building area:2,152 sq. ft.
- Lot area:0.21 Acres
Schools
- High school:Buchanan
- Middle school:Alta Sierra
- Elementary school:Garfield
Utilities
- Water:Public
- Sewer:Public Sewer
Finances and disclosures
- Price:$630,000
- Price per sq. ft.:$292.75
New listings near 365 W Goshen Avenue
- New
 Listed by BHGRE$195,000Active2 beds -- baths840 sq. ft.
Listed by BHGRE$195,000Active2 beds -- baths840 sq. ft.2236 Peach Avenue #4, Clovis, CA 93612
MLS# 637773Listed by: BETTER HOMES & GARDEN REAL ESTATE GOLDLEAF - New
 $850,000Active4 beds -- baths2,734 sq. ft.
$850,000Active4 beds -- baths2,734 sq. ft.5454 E International Avenue, Clovis, CA 93619
MLS# 637254Listed by: GOLDEN VIEW REALTY - Open Sat, 12 to 2pmNew
 $490,000Active3 beds -- baths2,020 sq. ft.
$490,000Active3 beds -- baths2,020 sq. ft.2562 Mesa Avenue, Clovis, CA 93611
MLS# 637822Listed by: REALTY CONCEPTS, LTD. - FRESNO - New
 $525,000Active4 beds -- baths1,990 sq. ft.
$525,000Active4 beds -- baths1,990 sq. ft.10502 E Greenbury Way, Clovis, CA 93619
MLS# 637802Listed by: REALTY CONCEPTS, LTD. - CLOVIS - New
 $1,029,995Active4 beds 4 baths3,840 sq. ft.
$1,029,995Active4 beds 4 baths3,840 sq. ft.10615 E Landmark Way, Clovis, CA 93619
MLS# 41113078Listed by: REDFIN - New
 $450,000Active3 beds -- baths1,504 sq. ft.
$450,000Active3 beds -- baths1,504 sq. ft.3556 Mecca Avenue, Clovis, CA 93619
MLS# 637648Listed by: ADANALIAN & VASQUEZ REAL ESTATE, INC. - New
 $550,000Active4 beds -- baths2,022 sq. ft.
$550,000Active4 beds -- baths2,022 sq. ft.1919 Megan Avenue, Clovis, CA 93611
MLS# 637739Listed by: REALTY CONCEPTS - SELMA - New
 $98,000Active2 beds -- baths880 sq. ft.
$98,000Active2 beds -- baths880 sq. ft.1500 W Villa N #107, Clovis, CA 93612
MLS# 637706Listed by: HANDLE WITH CARE PROPERTIES - New
 $669,000Active4 beds -- baths2,634 sq. ft.
$669,000Active4 beds -- baths2,634 sq. ft.1780 N Mckelvy Avenue, Clovis, CA 93619
MLS# 637627Listed by: REALTY CONCEPTS, LTD. - FRESNO - New
 $405,000Active3 beds -- baths1,495 sq. ft.
$405,000Active3 beds -- baths1,495 sq. ft.2297 Acacia, Clovis, CA 93612
MLS# 637583Listed by: REAL BROKER
