4183 N Bodega Bay Road, Clovis, CA 93619
Local realty services provided by:Better Homes and Gardens Real Estate GoldLeaf
4183 N Bodega Bay Road,Clovis, CA 93619
$675,000
- 4 Beds
- - Baths
- 3,434 sq. ft.
- Single family
- Active
Listed by:layla granata
Office:sme real estate
MLS#:638254
Source:CA_FMLS
Price summary
- Price:$675,000
- Price per sq. ft.:$196.56
- Monthly HOA dues:$300
About this home
This spacious, fully furnished 4-bedroom, 4-bath home offers 3,434 square feet of thoughtfully designed living space. Its open floor plan creates a natural flow between multiple living areas, making it easy to transition from everyday routines to entertaining guests.With both a formal living room and a separate family room, there's plenty of space for everyone to relax. A dedicated office provides a quiet place to work or study, while the formal dining room is perfect for gatherings and celebrations. The flexible layout also offers easy potential to convert the home into a 5-bedroom plan, giving you room to grow or adapt as your needs change.Situated on a premium lot, the property provides ample space to spread out and even park your RV without the usual hassle of finding room. The upgraded smooth-finish exterior adds timeless appeal and low-maintenance durability. The included above-ground spa adds a touch of year-round relaxation right outside your back door.Additional highlights include a golf cart for effortless neighborhood cruising, a solar energy system to help keep utility costs in check, and the water softener adds a level of everyday comfort you'll quickly come to appreciate.Nestled within the welcoming Quail Lake community, this home offers the best of both peace and convenience. You'll be just minutes from schools, parks, and everyday essentials.
Contact an agent
Home facts
- Year built:2006
- Listing ID #:638254
- Added:1 day(s) ago
- Updated:October 09, 2025 at 09:41 PM
Rooms and interior
- Bedrooms:4
- Living area:3,434 sq. ft.
Heating and cooling
- Cooling:Central Heat & Cool
Structure and exterior
- Roof:Tile
- Year built:2006
- Building area:3,434 sq. ft.
- Lot area:0.24 Acres
Schools
- High school:Sanger
- Middle school:Fairmont
- Elementary school:Fairmont
Utilities
- Water:Public
- Sewer:Public Sewer
Finances and disclosures
- Price:$675,000
- Price per sq. ft.:$196.56
New listings near 4183 N Bodega Bay Road
- New
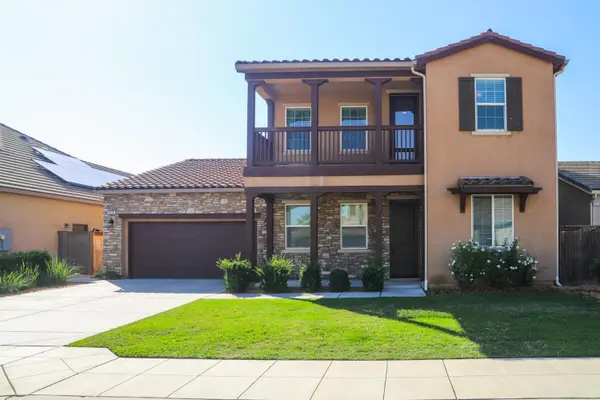 $679,950Active4 beds -- baths2,924 sq. ft.
$679,950Active4 beds -- baths2,924 sq. ft.2638 Vartikian Avenue, Clovis, CA 93611
MLS# 638289Listed by: REALTY CONCEPTS, LTD. - FRESNO - New
 $509,000Active3 beds -- baths1,515 sq. ft.
$509,000Active3 beds -- baths1,515 sq. ft.1066 La Canada Avenue, Clovis, CA 93619
MLS# 638292Listed by: REAL BROKER - New
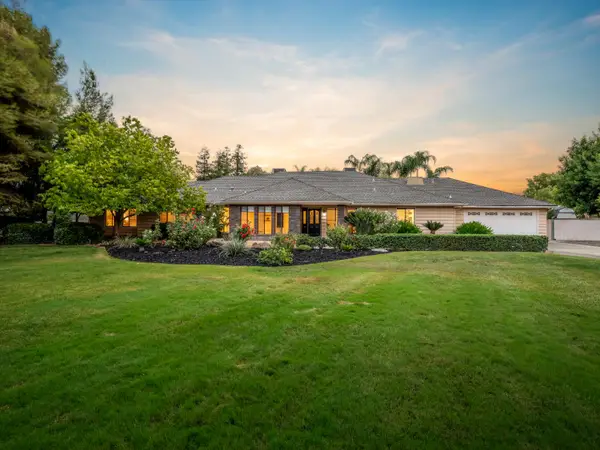 $995,000Active4 beds -- baths3,158 sq. ft.
$995,000Active4 beds -- baths3,158 sq. ft.9430 E Ellery Avenue, Clovis, CA 93619
MLS# 638131Listed by: LONDON PROPERTIES, LTD. - New
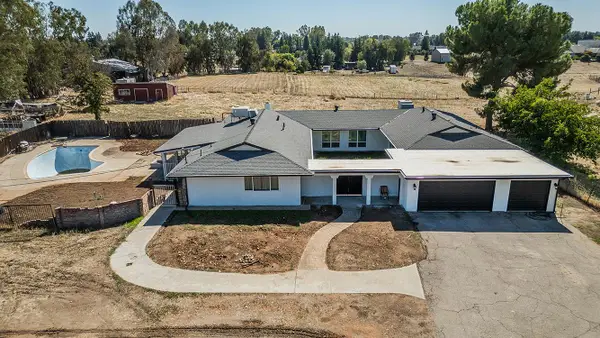 $995,000Active5 beds -- baths3,425 sq. ft.
$995,000Active5 beds -- baths3,425 sq. ft.12277 E Herndon Avenue, Clovis, CA 93619
MLS# 638192Listed by: SOVEREIGN MORTGAGE & REAL ESTATE - New
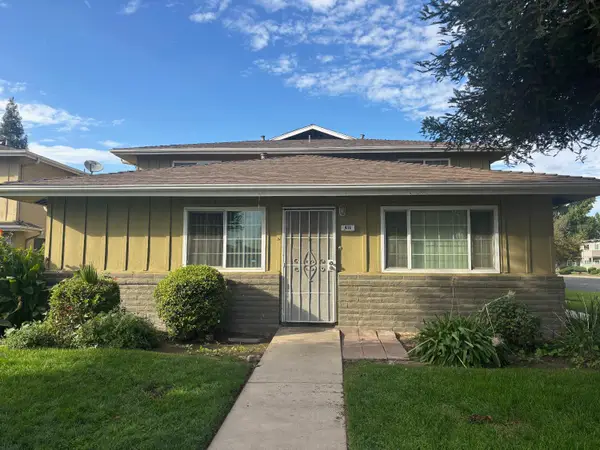 Listed by BHGRE$222,000Active2 beds -- baths810 sq. ft.
Listed by BHGRE$222,000Active2 beds -- baths810 sq. ft.411 W Santa Ana Avenue W #1, Clovis, CA 93612
MLS# 638268Listed by: BETTER HOMES & GARDEN REAL ESTATE GOLDLEAF - New
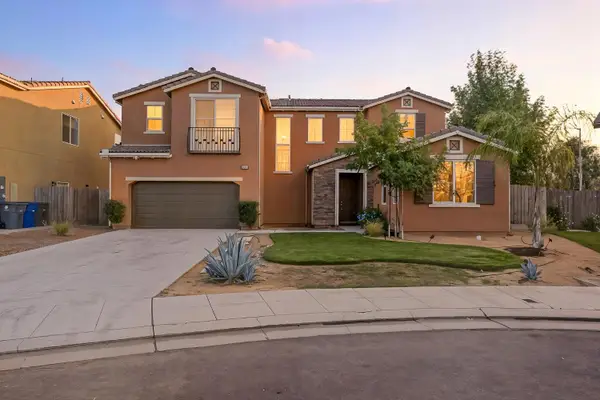 $679,998Active5 beds -- baths2,971 sq. ft.
$679,998Active5 beds -- baths2,971 sq. ft.3660 Portals Avenue, Clovis, CA 93619
MLS# 637738Listed by: IRON KEY REAL ESTATE - New
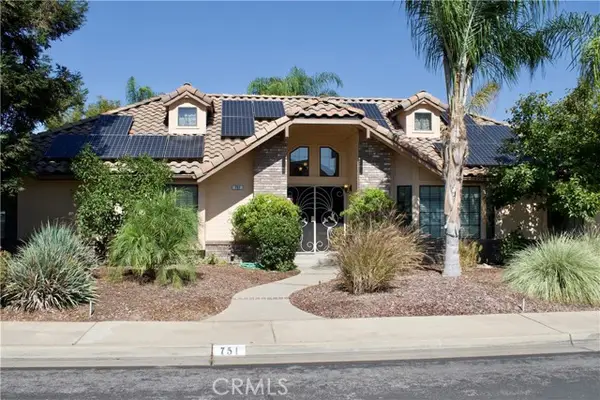 $650,000Active4 beds 3 baths2,258 sq. ft.
$650,000Active4 beds 3 baths2,258 sq. ft.751 Cromwell Avenue, Clovis, CA 93611
MLS# FR25235190Listed by: REALTY CONCEPTS, LTD. - Open Sun, 1 to 4pmNew
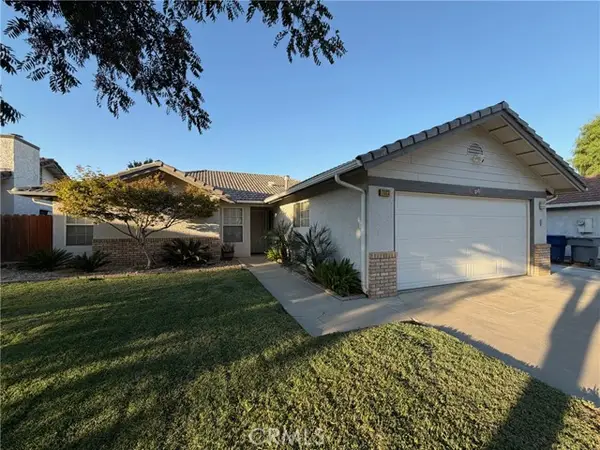 $405,000Active3 beds 2 baths1,295 sq. ft.
$405,000Active3 beds 2 baths1,295 sq. ft.2023 Paul Avenue, Clovis, CA 93611
MLS# FR25236054Listed by: VENTURE REALTY GROUP - New
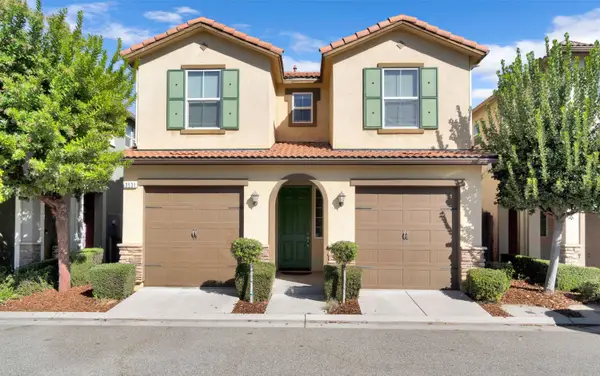 $419,995Active3 beds -- baths1,413 sq. ft.
$419,995Active3 beds -- baths1,413 sq. ft.3531 Alcove Way, Clovis, CA 93619
MLS# 638066Listed by: REALTY CONCEPTS, LTD. - FRESNO
