4756 N Emerald Peak Drive, Clovis, CA 93619
Local realty services provided by:Better Homes and Gardens Real Estate GoldLeaf
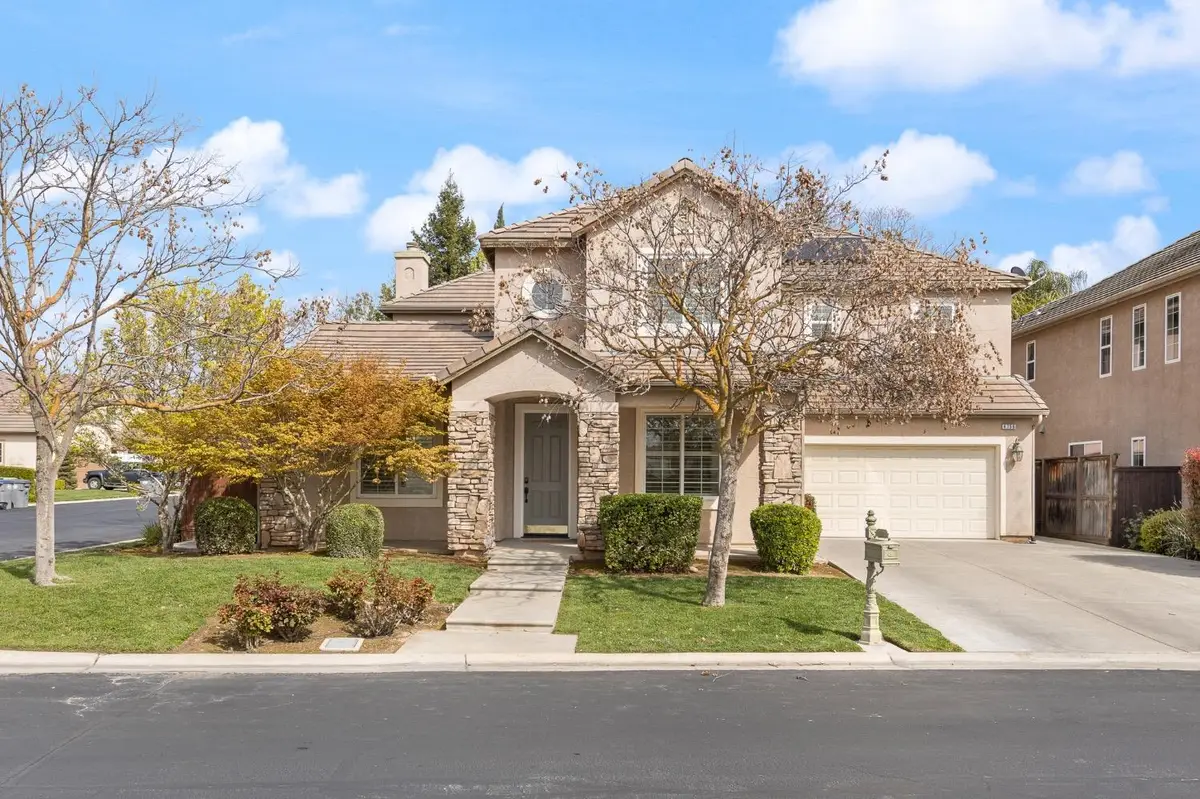
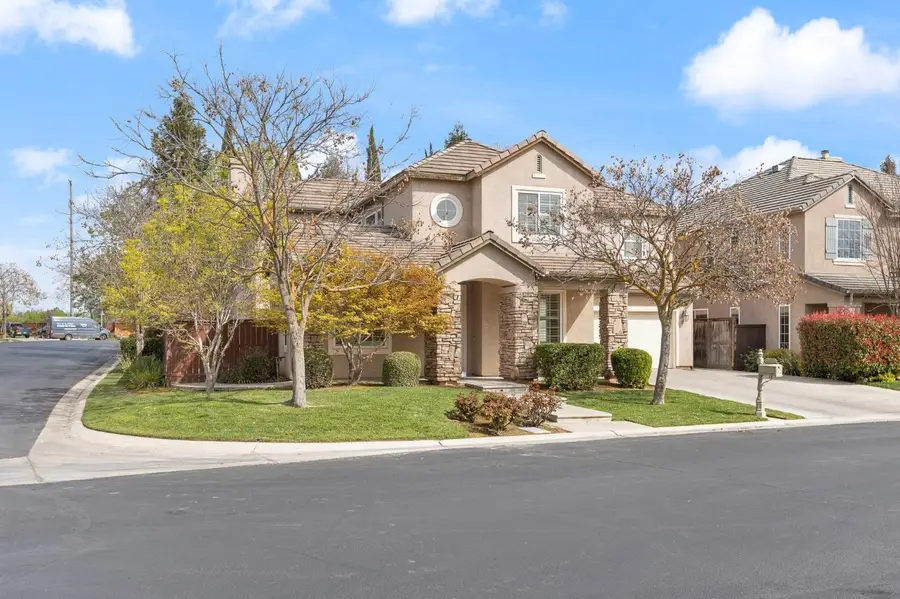
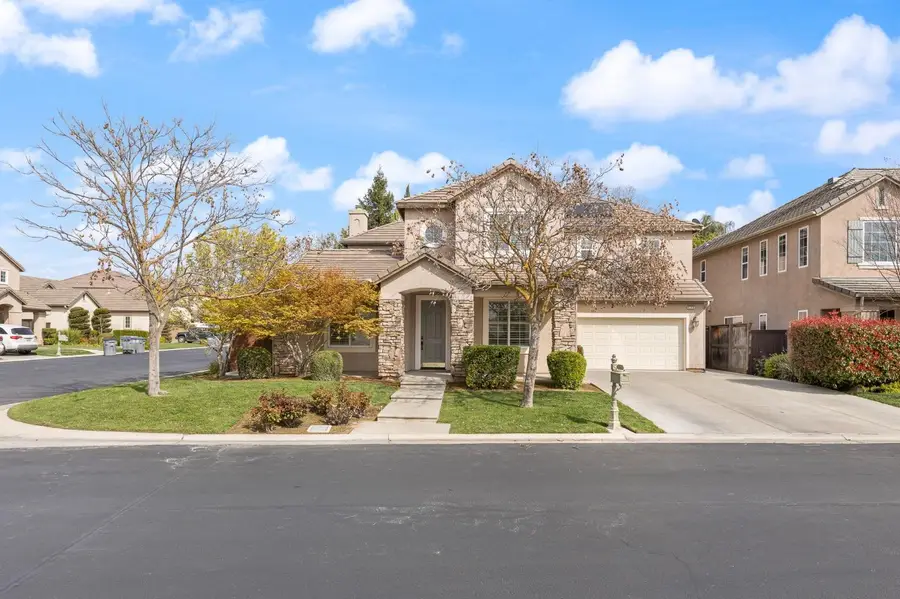
4756 N Emerald Peak Drive,Clovis, CA 93619
$525,000
- 4 Beds
- - Baths
- 2,572 sq. ft.
- Single family
- Active
Listed by:karen johnson
Office:realty concepts, ltd. - clovis
MLS#:627348
Source:CA_FMLS
Price summary
- Price:$525,000
- Price per sq. ft.:$204.12
- Monthly HOA dues:$300
About this home
Welcome to this exceptional home in the highly sought-after Quail Lake community! Nestled on an oversized lot with lush mature trees and fruit trees, this four-bedroom, 2.5-bathroom residence offers the perfect blend of comfort, elegance, and functionality. Inside, you'll find multiple living spaces, including a den and formal dining room, ideal for entertaining. The dedicated office space off the kitchen provides a quiet retreat for remote work or study. The open-concept kitchen and living area create a warm and inviting atmosphere, perfect for gatherings. Step outside to the large patio area, where you can relax and enjoy the serene surroundings. The Quail Lake community offers an array of amenities, including a sparkling pool, scenic trails, and multiple parks, making it an ideal place for outdoor enthusiasts. An additional feature of this home is the recording studio space in the garage, making it a dream for musicians, podcasters, or content creators! Don't miss the opportunity to own this beautiful home. Schedule a private showing today!
Contact an agent
Home facts
- Year built:2005
- Listing Id #:627348
- Added:144 day(s) ago
- Updated:August 13, 2025 at 05:40 PM
Rooms and interior
- Bedrooms:4
- Living area:2,572 sq. ft.
Heating and cooling
- Cooling:Central Heat & Cool
Structure and exterior
- Roof:Tile
- Year built:2005
- Building area:2,572 sq. ft.
- Lot area:0.17 Acres
Schools
- High school:Sanger
- Middle school:Fairmont
- Elementary school:Fairmont
Utilities
- Water:Public
Finances and disclosures
- Price:$525,000
- Price per sq. ft.:$204.12
New listings near 4756 N Emerald Peak Drive
- New
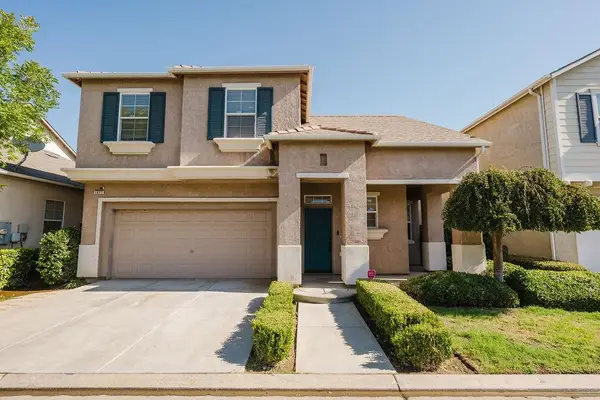 $430,000Active3 beds -- baths1,503 sq. ft.
$430,000Active3 beds -- baths1,503 sq. ft.1677 Glen Dunbar Lane, Clovis, CA 93619
MLS# 635368Listed by: CALIFORNIA RELOCATION NETWORK - New
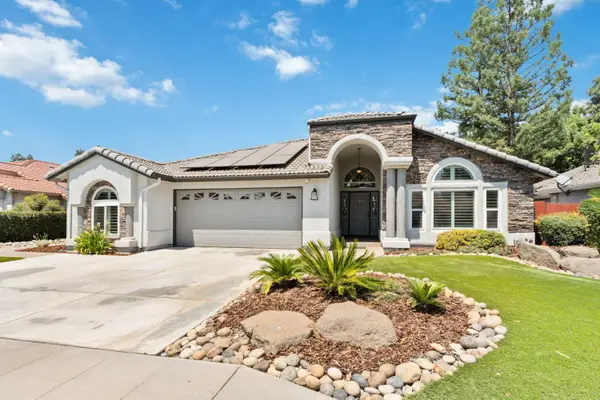 $675,000Active4 beds -- baths2,497 sq. ft.
$675,000Active4 beds -- baths2,497 sq. ft.871 Minarets Avenue, Clovis, CA 93611
MLS# 634497Listed by: REALTY CONCEPTS, LTD. - FRESNO - New
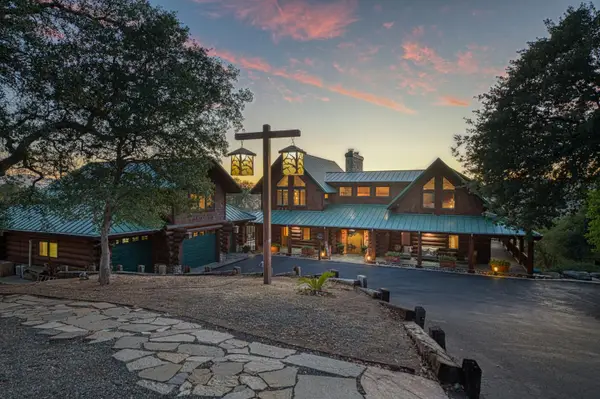 $1,400,000Active5 beds -- baths4,476 sq. ft.
$1,400,000Active5 beds -- baths4,476 sq. ft.12755 Rusty Spur Lane, Clovis, CA 93619
MLS# 634567Listed by: REALTY CONCEPTS, LTD. - FRESNO - New
 $2,295Active4 beds -- baths1,660 sq. ft.
$2,295Active4 beds -- baths1,660 sq. ft.2723 Commonwood Lane, Clovis, CA 93619
MLS# 635384Listed by: ALL ACCESS CALIFORNIA - Open Sat, 1 to 4pmNew
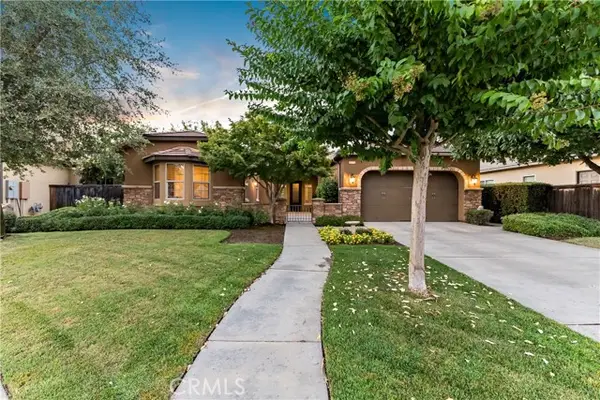 $600,000Active3 beds 2 baths2,288 sq. ft.
$600,000Active3 beds 2 baths2,288 sq. ft.3335 Mitchell Avenue, Clovis, CA 93619
MLS# FR25180743Listed by: EXP REALTY OF CALIFORNIA INC - New
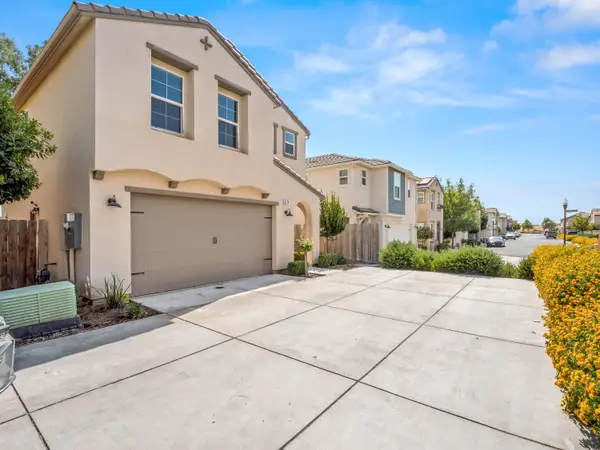 $374,000Active3 beds -- baths1,660 sq. ft.
$374,000Active3 beds -- baths1,660 sq. ft.3744 Savant Lane, Clovis, CA 93619
MLS# 635356Listed by: PARK PLACE REAL ESTATE - Open Sat, 12 to 3pmNew
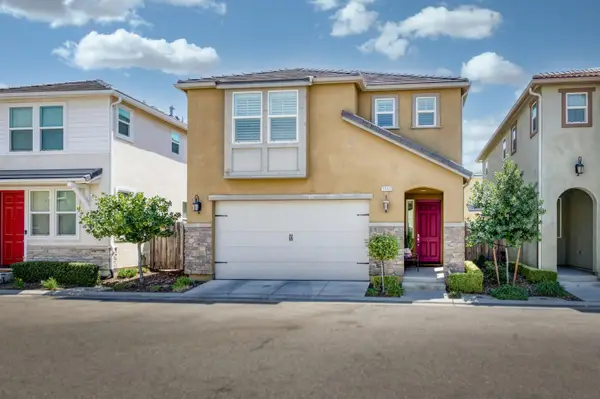 $415,000Active3 beds -- baths1,667 sq. ft.
$415,000Active3 beds -- baths1,667 sq. ft.3562 Magnificent Way, Clovis, CA 93619
MLS# 635321Listed by: REALTY CONCEPTS, LTD. - FRESNO - Open Sat, 11am to 2pmNew
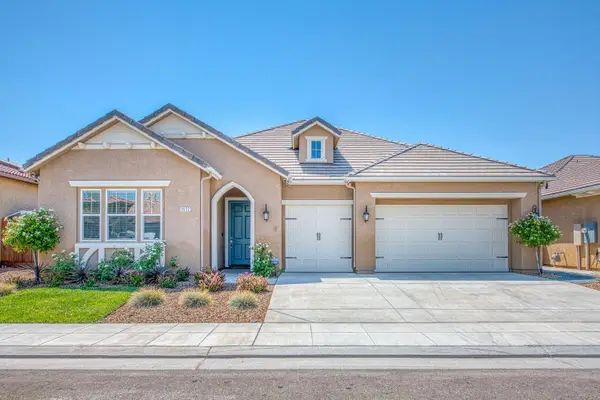 $639,000Active4 beds -- baths2,700 sq. ft.
$639,000Active4 beds -- baths2,700 sq. ft.3932 Sussex Avenue, Clovis, CA 93619
MLS# 635291Listed by: THE APEX BROKER, INC - Open Sat, 10am to 1pmNew
 $449,900Active3 beds -- baths1,817 sq. ft.
$449,900Active3 beds -- baths1,817 sq. ft.2693 Bliss Avenue, Clovis, CA 93611
MLS# 635330Listed by: MODERN BROKER - Open Sat, 1 to 4pmNew
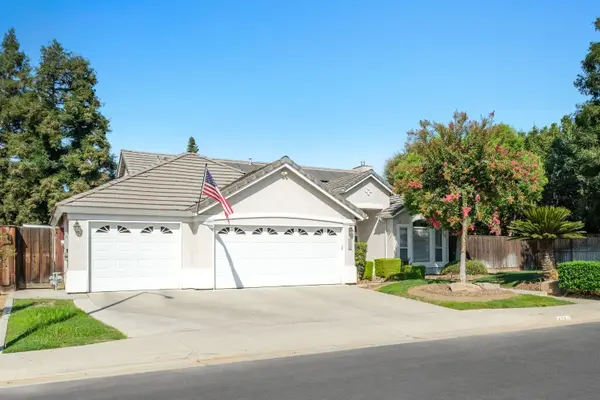 $585,000Active4 beds -- baths1,855 sq. ft.
$585,000Active4 beds -- baths1,855 sq. ft.423 W Fallbrook Avenue, Clovis, CA 93611
MLS# 635327Listed by: REAL BROKER
