4765 Buckingham Avenue, Clovis, CA 93619
Local realty services provided by:Better Homes and Gardens Real Estate GoldLeaf
4765 Buckingham Avenue,Clovis, CA 93619
$505,990
- 4 Beds
- - Baths
- 2,321 sq. ft.
- Single family
- Pending
Listed by: theresa mejia
Office: kb home northern california inc.
MLS#:625127
Source:CA_FMLS
Price summary
- Price:$505,990
- Price per sq. ft.:$218.01
About this home
Why rent when you can buy new? This gorgeous brand-new, single-story home features a bright open floor plan. Create the garden you've always wanted, bbq with friends and family with an oversized back yard. Striking 9ft ceilings. A spacious family and dining area that leads to a gourmet kitchen. Design culinary delights in a gourmet kitchen with ample countertop and cabinet space, a walk-in pantry, and stainless-steel appliances. A convenient flex room is ideal for a craft or play space or can be converted to a fifth bedroom with a full bath. The primary bedroom is located at the back of the house for added privacy and leads to a luxurious primary bath with dual sinks, shower and linen closet. Large walk-in closet. Dedicated laundry room. Generous sized secondary bedrooms. Limited opportunity for a one-of-a kind experience to personalize your home at our design studio, where you'll get both expert advice and the ability to select from a wide range of design choices to make your new home your own. Other distinguishing features include WaterSense® labeled bath fixtures, 40-amp prewire charging station and a solar energy system (lease or purchase required), limited 10-year warranty. Model photos shown.
Contact an agent
Home facts
- Listing ID #:625127
- Added:328 day(s) ago
- Updated:January 03, 2026 at 08:14 AM
Rooms and interior
- Bedrooms:4
- Living area:2,321 sq. ft.
Heating and cooling
- Cooling:Central Heat & Cool
Structure and exterior
- Roof:Tile
- Building area:2,321 sq. ft.
- Lot area:0.15 Acres
Schools
- High school:Sanger
- Middle school:Fairmont
- Elementary school:Fairmont
Utilities
- Water:Public
- Sewer:Public Sewer
Finances and disclosures
- Price:$505,990
- Price per sq. ft.:$218.01
New listings near 4765 Buckingham Avenue
- New
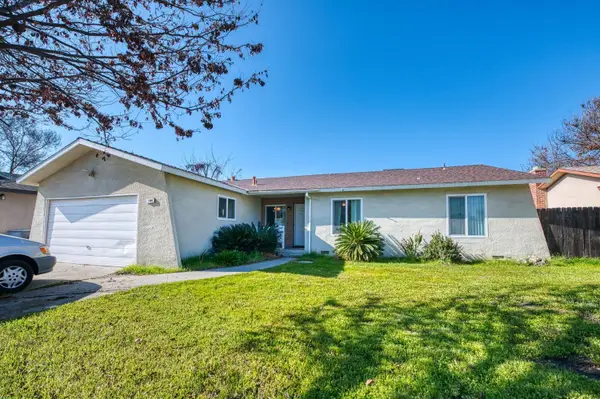 $379,000Active3 beds -- baths1,453 sq. ft.
$379,000Active3 beds -- baths1,453 sq. ft.2984 Homsy Avenue, Clovis, CA 93612
MLS# 641558Listed by: REAL BROKER - Open Sun, 1 to 4pmNew
 $965,000Active4 beds -- baths3,291 sq. ft.
$965,000Active4 beds -- baths3,291 sq. ft.156 Richmond Avenue, Clovis, CA 93619
MLS# 641550Listed by: IRON KEY REAL ESTATE - Open Sun, 11am to 2pmNew
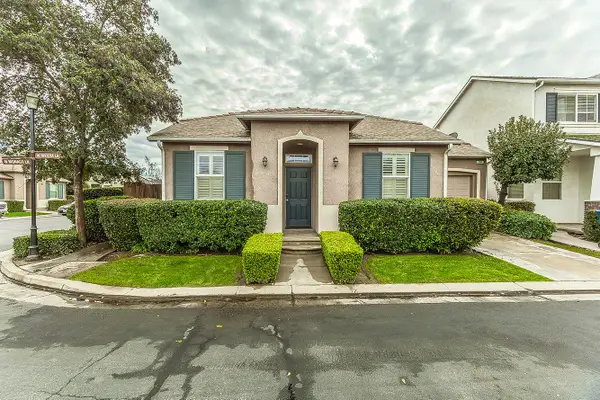 $405,000Active3 beds -- baths1,271 sq. ft.
$405,000Active3 beds -- baths1,271 sq. ft.704 W Riviera Lane, Clovis, CA 93619
MLS# 641523Listed by: REALTY CONCEPTS, LTD. - FRESNO - New
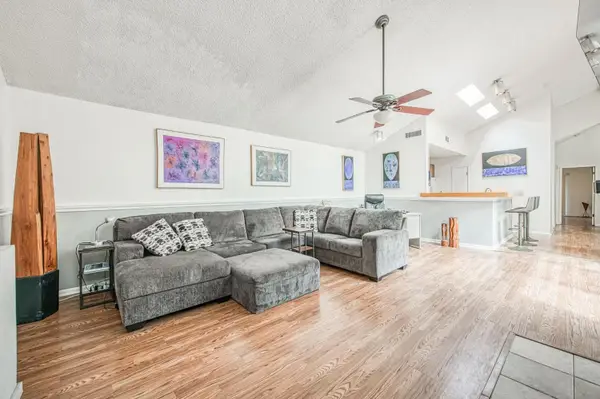 $310,000Active2 beds -- baths1,426 sq. ft.
$310,000Active2 beds -- baths1,426 sq. ft.345 Sylmar Avenue, Clovis, CA 93612
MLS# 641542Listed by: REAL BROKER - New
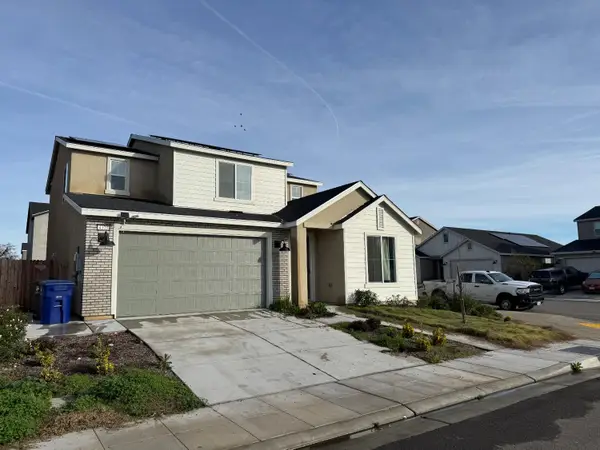 $520,000Active5 beds -- baths2,578 sq. ft.
$520,000Active5 beds -- baths2,578 sq. ft.4373 Rialto Avenue, Clovis, CA 93619
MLS# 641498Listed by: FIRST CLASS HOME AGENT - New
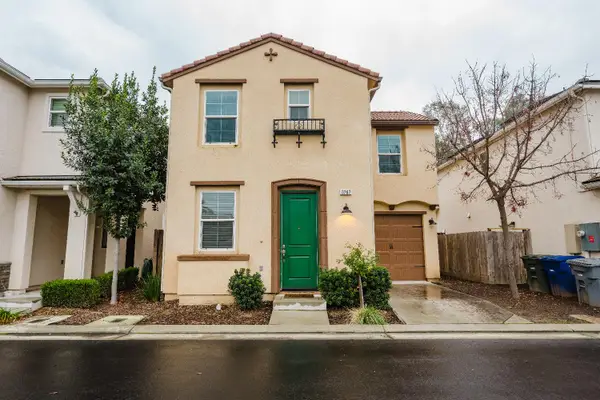 $380,000Active3 beds -- baths1,212 sq. ft.
$380,000Active3 beds -- baths1,212 sq. ft.3762 Savant Ln, Clovis, CA 93619
MLS# 641538Listed by: REAL BROKER - Open Sun, 12 to 2pmNew
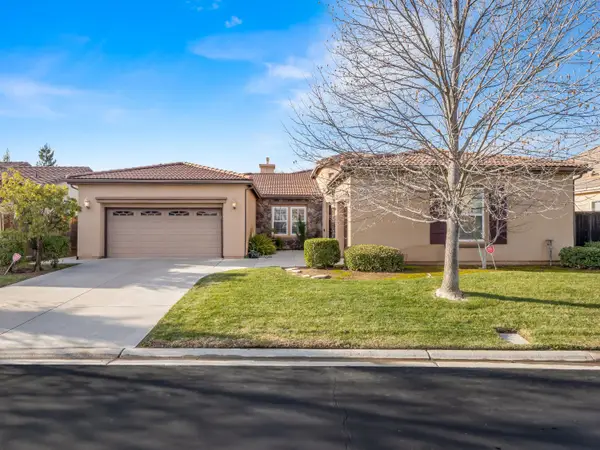 $750,000Active4 beds -- baths3,112 sq. ft.
$750,000Active4 beds -- baths3,112 sq. ft.4133 N Morro Bay, Clovis, CA 93619
MLS# 641528Listed by: REAL BROKER - New
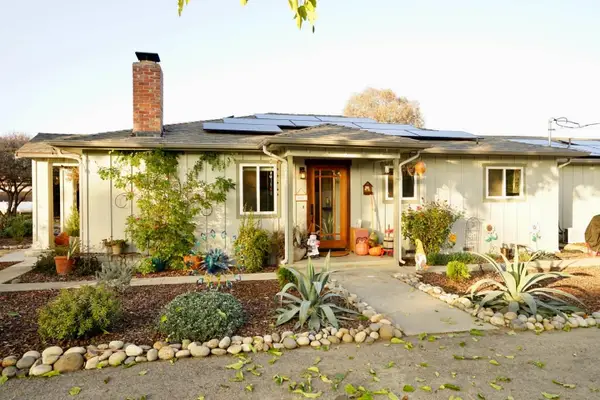 Listed by BHGRE$769,000Active3 beds -- baths1,815 sq. ft.
Listed by BHGRE$769,000Active3 beds -- baths1,815 sq. ft.10340 Fowler Avenue, Clovis, CA 93619
MLS# 641459Listed by: BETTER HOMES & GARDEN REAL ESTATE GOLDLEAF - New
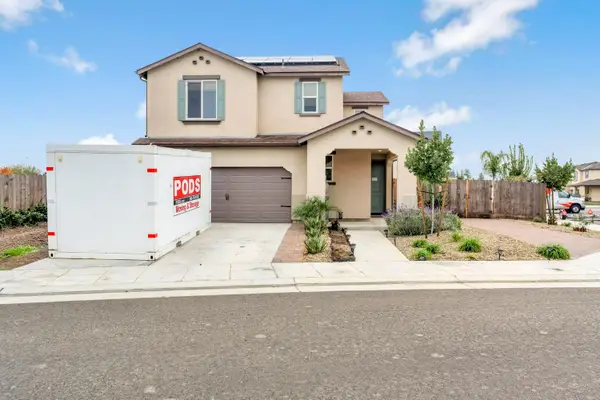 $515,000Active3 beds 3 baths1,553 sq. ft.
$515,000Active3 beds 3 baths1,553 sq. ft.888 Descanso Avenue, Clovis, CA 93619
MLS# 225153789Listed by: EMIL REAL ESTATE SERVICES, INC. - New
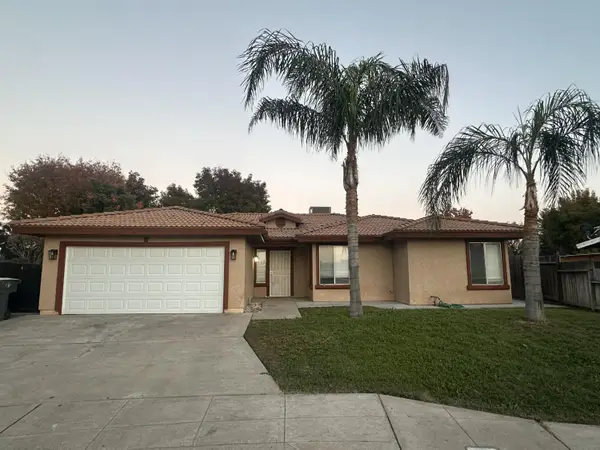 $450,000Active3 beds -- baths1,446 sq. ft.
$450,000Active3 beds -- baths1,446 sq. ft.555 W Ashcroft Avenue, Clovis, CA 93612
MLS# 640753Listed by: VENTURE REALTY GROUP
