5476 Greenwood Avenue, Clovis, CA 93619
Local realty services provided by:Better Homes and Gardens Real Estate GoldLeaf
5476 Greenwood Avenue,Clovis, CA 93619
$795,000
- 4 Beds
- - Baths
- 2,812 sq. ft.
- Single family
- Pending
Listed by: sarah a douglass
Office: re/max gold - clovis
MLS#:631891
Source:CA_FMLS
Price summary
- Price:$795,000
- Price per sq. ft.:$282.72
About this home
*Expansive Estate* Welcome to Cumorah Knolls - A Rare Country Retreat on 2.96 Acres.Discover your dream lifestyle in the highly desirable Cumorah Knolls community with this stunning west-facing estate proudly offered for the first time ever. Nestled on nearly 3 acres of peaceful, usable land, this sprawling 4-bedroom, 3.5-bathroom home offers a rare blend of space, privacy, and possibility. Step inside to find a warm and welcoming layout, including a massive bonus room with a private bath and separate entrance ideal for a mother-in-law suite, guest quarters, or private office. The home sits behind a grand semi-circular driveway, leading to multiple garage spaces, a shop, and extra carport parking for all your vehicles, toys, and tools. Resort-style amenities abound with a sparkling pool and working fountains, just steps from a large pool/game room perfect for entertaining. Outdoor lovers will enjoy four distinct yard areas, a dedicated animal space, and an east-side access road leading to a second 2-car garage and functional outbuildings. While the main home could benefit from some TLC, the property's bones and layout offer tremendous upside for the visionary buyer.This is your chance to create a multi-generational estate, private retreat, or forever home in one of the area's most coveted communities.Shown by appointment only. Contact the listing agent today for a private tour.
Contact an agent
Home facts
- Year built:1968
- Listing ID #:631891
- Added:157 day(s) ago
- Updated:November 16, 2025 at 08:06 AM
Rooms and interior
- Bedrooms:4
- Living area:2,812 sq. ft.
Heating and cooling
- Cooling:Central Heat & Cool
Structure and exterior
- Roof:Composition
- Year built:1968
- Building area:2,812 sq. ft.
- Lot area:2.96 Acres
Schools
- High school:Sanger
- Middle school:Fairmont
- Elementary school:Fairmont
Utilities
- Sewer:Septic Tank
Finances and disclosures
- Price:$795,000
- Price per sq. ft.:$282.72
New listings near 5476 Greenwood Avenue
- New
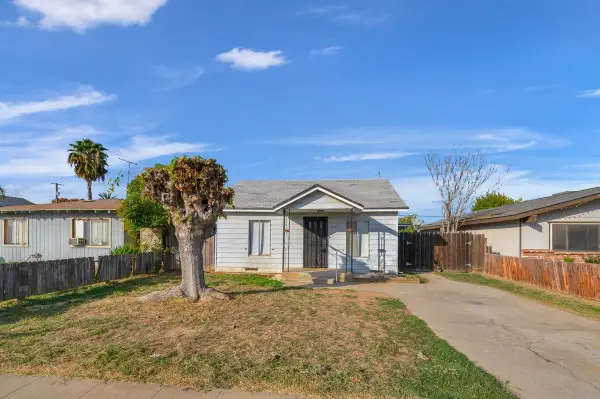 $285,000Active2 beds -- baths1,010 sq. ft.
$285,000Active2 beds -- baths1,010 sq. ft.1651 5th Street, Clovis, CA 93611
MLS# 640014Listed by: REALTY CONCEPTS, LTD. - FRESNO - Open Sun, 12 to 3pmNew
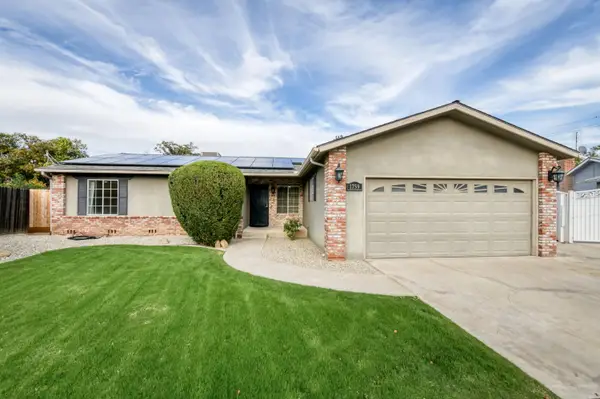 $479,000Active3 beds -- baths1,501 sq. ft.
$479,000Active3 beds -- baths1,501 sq. ft.1759 Santa Ana Avenue, Clovis, CA 93611
MLS# 639507Listed by: UNIVERSAL LENDING & REALTY INC. - New
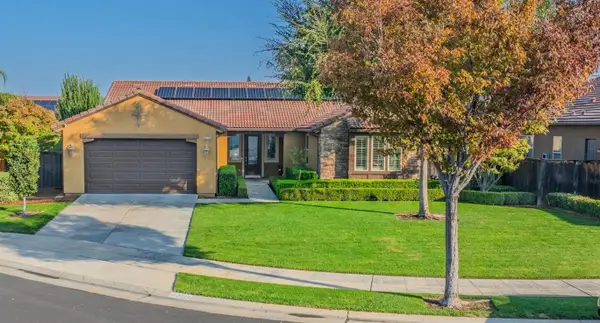 $600,000Active4 beds -- baths2,131 sq. ft.
$600,000Active4 beds -- baths2,131 sq. ft.3139 Beverly Avenue, Clovis, CA 93619
MLS# 639574Listed by: MILLS REALTY - New
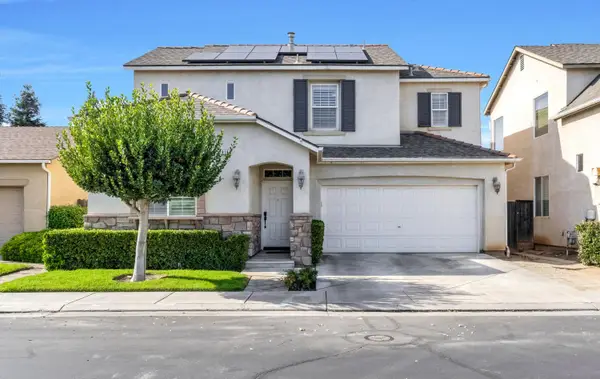 $420,000Active2 beds -- baths1,546 sq. ft.
$420,000Active2 beds -- baths1,546 sq. ft.1916 N Tuscany Lane, Clovis, CA 93619
MLS# 639775Listed by: REALTY CONCEPTS, LTD. - FRESNO - New
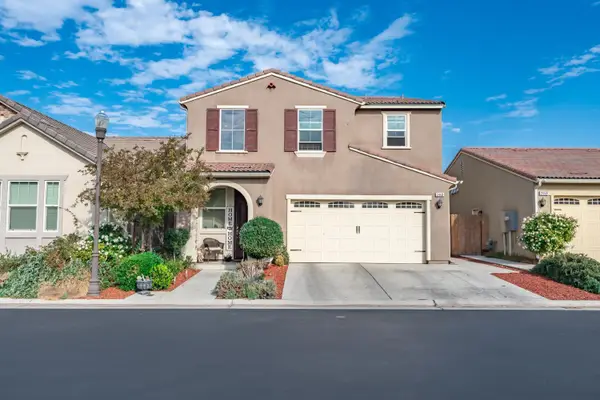 $475,000Active3 beds -- baths1,900 sq. ft.
$475,000Active3 beds -- baths1,900 sq. ft.2449 Lombard Lane, Clovis, CA 93619
MLS# 639783Listed by: CENTRAL VALLEY REAL ESTATE - New
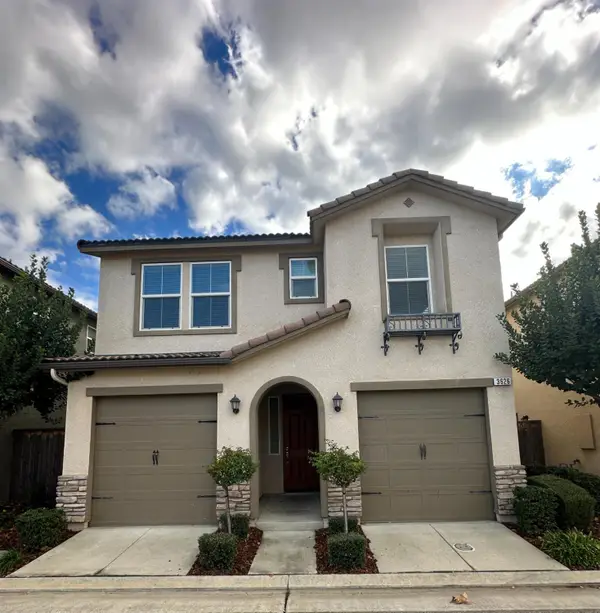 $2,195Active3 beds -- baths1,456 sq. ft.
$2,195Active3 beds -- baths1,456 sq. ft.3626 Alcove Way, Clovis, CA 93619
MLS# 639838Listed by: CYPRESS PROPERTY MANAGMENT - New
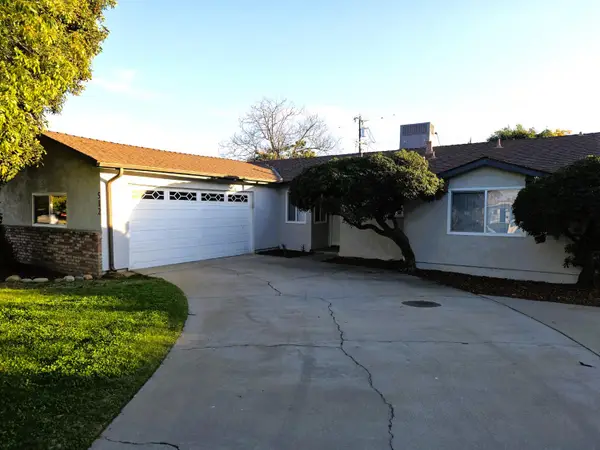 $2,295Active3 beds -- baths1,242 sq. ft.
$2,295Active3 beds -- baths1,242 sq. ft.512 San Jose, Clovis, CA 93612
MLS# 639904Listed by: TYLAR PROPERTY MANAGEMENT - New
 $745,000Active5 beds -- baths3,330 sq. ft.
$745,000Active5 beds -- baths3,330 sq. ft.1047 Maine Avenue, Clovis, CA 93619
MLS# 639992Listed by: RAINEY REAL ESTATE - New
 $480,000Active3 beds -- baths1,485 sq. ft.
$480,000Active3 beds -- baths1,485 sq. ft.239 N Timmy Avenue, Clovis, CA 93612
MLS# 639966Listed by: PARAMOUNT PROPERTIES - Open Sat, 10am to 2pmNew
 $510,000Active3 beds -- baths1,900 sq. ft.
$510,000Active3 beds -- baths1,900 sq. ft.3923 Finchwood Avenue, Clovis, CA 93619
MLS# 639872Listed by: CALIFORNIA RELOCATION NETWORK
