638 W Dennis Drive, Clovis, CA 93612
Local realty services provided by:Better Homes and Gardens Real Estate GoldLeaf
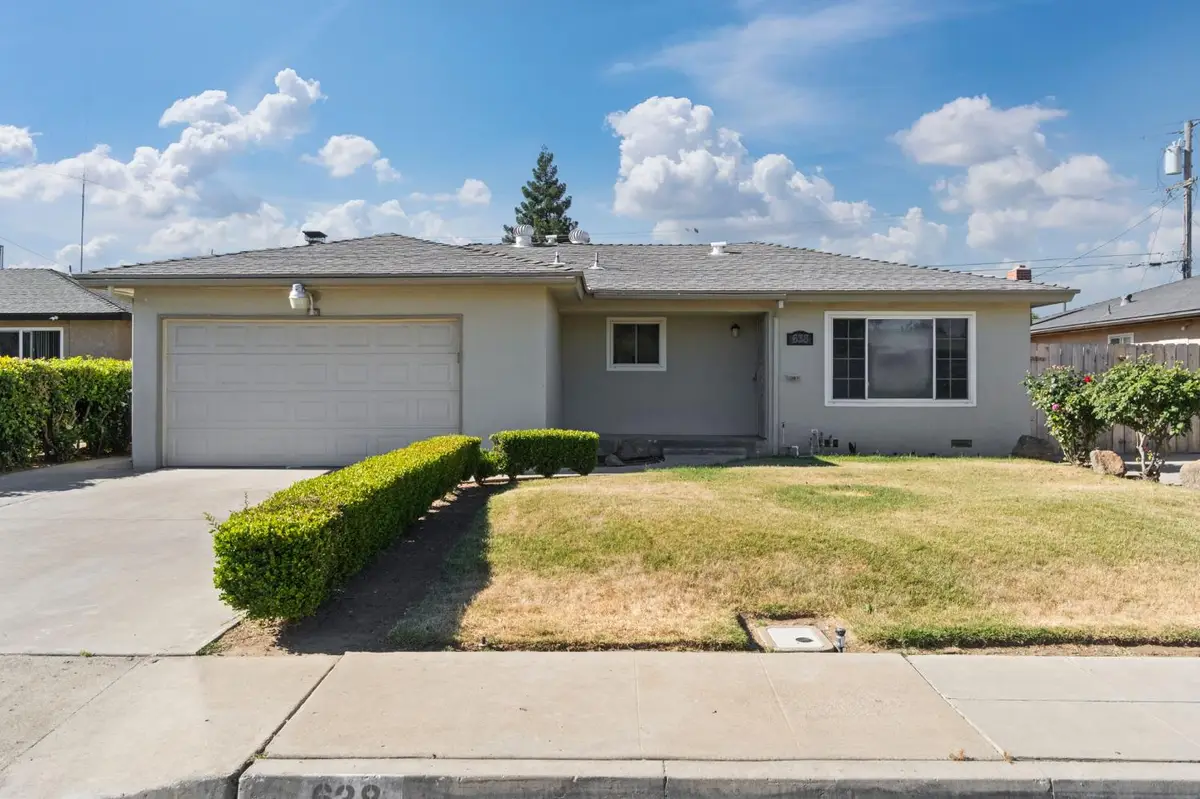
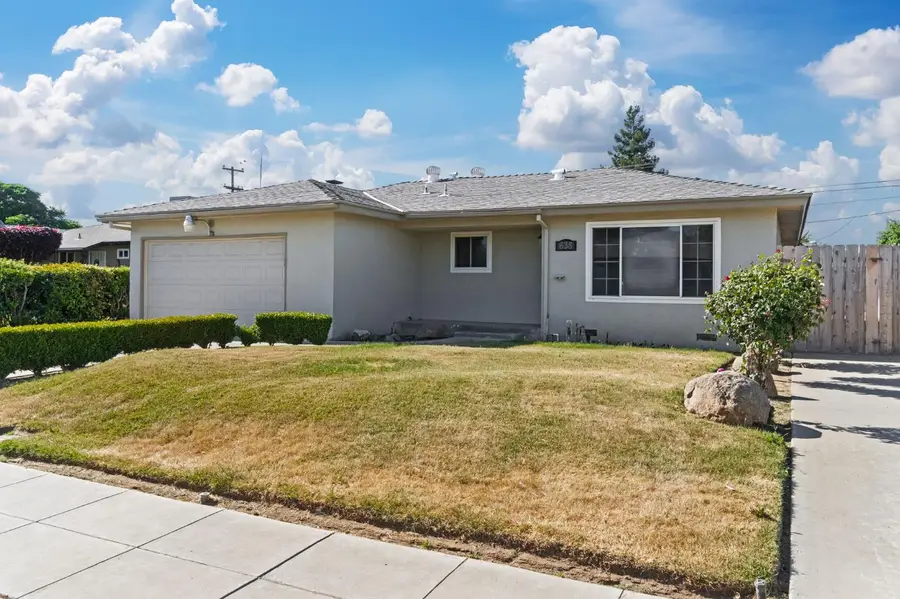
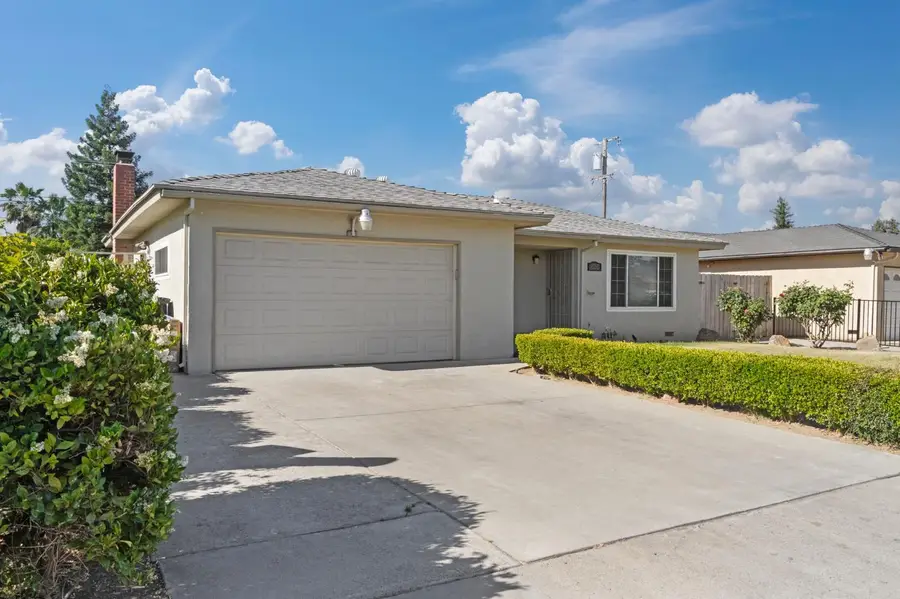
638 W Dennis Drive,Clovis, CA 93612
$389,000
- 3 Beds
- - Baths
- 1,402 sq. ft.
- Single family
- Pending
Listed by:briana ramirez
Office:park place real estate
MLS#:630497
Source:CA_FMLS
Price summary
- Price:$389,000
- Price per sq. ft.:$277.46
About this home
Welcome to this beautifully updated 3 bedroom, 2 bathroom home in the heart of Clovis, complete with RV parking! Nestled in a well established neighborhood within the highly acclaimed Clovis Unified School District, this move in ready home offers both comfort and convenience.From the moment you arrive, you'll appreciate the fresh exterior paint, mature landscaping, and inviting curb appeal. Inside, the home features two spacious living areas that are perfect for relaxing or entertaining. One of which is highlighted by a cozy fireplace to gather around during the holidays.The kitchen has been tastefully upgraded with new granite countertops, a built-in cooktop, and stylish laminate flooring. An adjacent dining area provides the perfect space for enjoying family meals.The primary suite is a peaceful retreat, offering an updated ensuite bathroom with a luxurious, oversized step in shower. Outside, the 6,100 sq ft lot boasts a covered patio ideal for BBQs and outdoor gatherings.Additional upgrades include dual pane windows, a whole house fan, new interior doors, fresh paint, and updated baseboards throughout. FHA and VA financing welcome!Don't miss your chance to call this Clovis gem homeschedule your showing today!
Contact an agent
Home facts
- Year built:1960
- Listing Id #:630497
- Added:90 day(s) ago
- Updated:August 08, 2025 at 07:11 AM
Rooms and interior
- Bedrooms:3
- Living area:1,402 sq. ft.
Heating and cooling
- Cooling:Central Heat & Cool
Structure and exterior
- Roof:Composition
- Year built:1960
- Building area:1,402 sq. ft.
- Lot area:0.14 Acres
Schools
- High school:Buchanan
- Middle school:Alta Sierra
- Elementary school:Cole
Utilities
- Water:Public
- Sewer:Public Sewer
Finances and disclosures
- Price:$389,000
- Price per sq. ft.:$277.46
New listings near 638 W Dennis Drive
- New
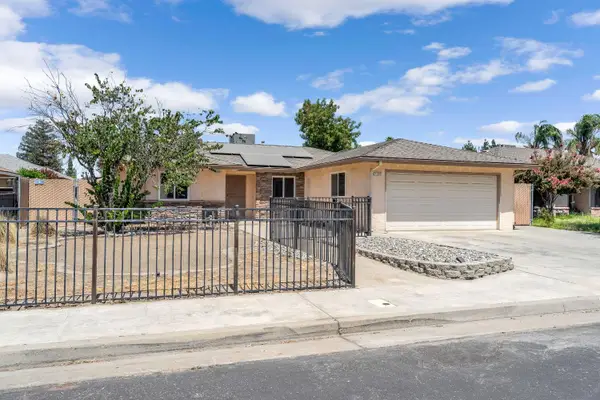 $399,900Active3 beds -- baths1,461 sq. ft.
$399,900Active3 beds -- baths1,461 sq. ft.1255 Pontiac, Clovis, CA 93612
MLS# 634247Listed by: THE APEX BROKER, INC - New
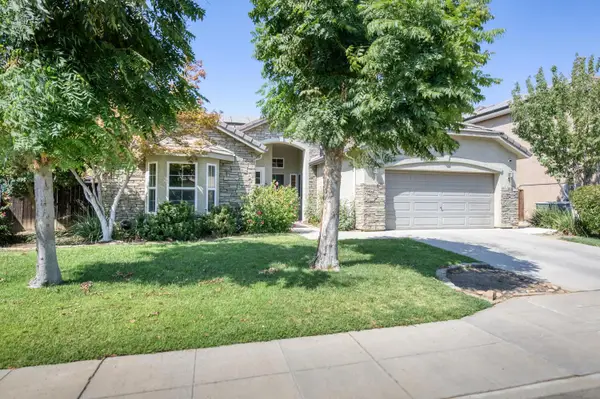 $570,000Active3 beds -- baths2,030 sq. ft.
$570,000Active3 beds -- baths2,030 sq. ft.2925 Keats Avenue, Clovis, CA 93611
MLS# 635242Listed by: KELLER WILLIAMS FRESNO - New
 $415,000Active3 beds -- baths1,428 sq. ft.
$415,000Active3 beds -- baths1,428 sq. ft.1577 Gettysburg Avenue, Clovis, CA 93611
MLS# 635379Listed by: REAL BROKER - New
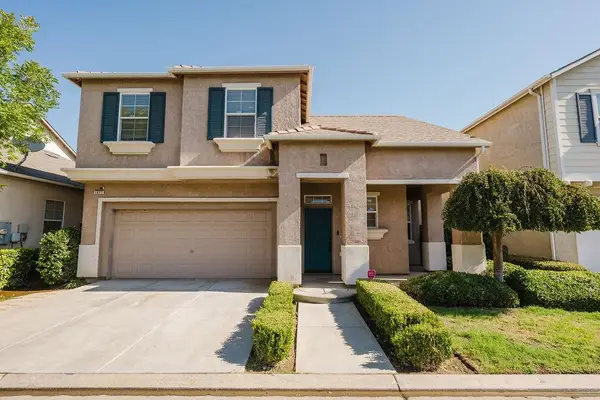 $430,000Active4 beds -- baths1,503 sq. ft.
$430,000Active4 beds -- baths1,503 sq. ft.1677 Glen Dunbar Lane, Clovis, CA 93619
MLS# 635368Listed by: CALIFORNIA RELOCATION NETWORK - New
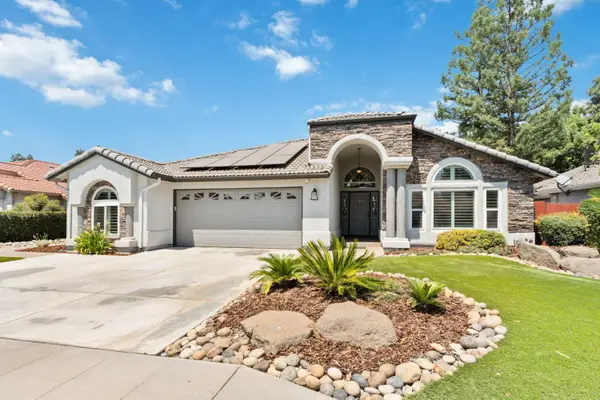 $675,000Active4 beds -- baths2,497 sq. ft.
$675,000Active4 beds -- baths2,497 sq. ft.871 Minarets Avenue, Clovis, CA 93611
MLS# 634497Listed by: REALTY CONCEPTS, LTD. - FRESNO - New
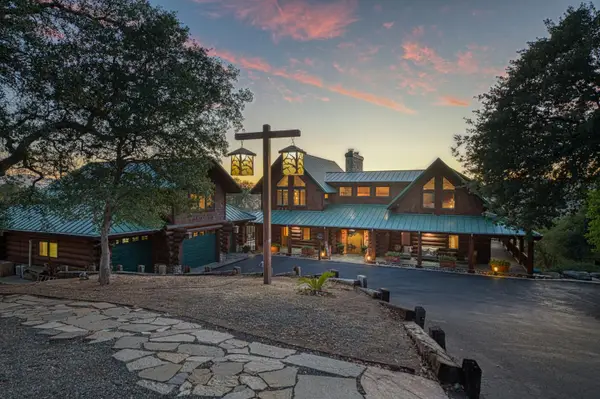 $1,400,000Active5 beds -- baths4,476 sq. ft.
$1,400,000Active5 beds -- baths4,476 sq. ft.12755 Rusty Spur Lane, Clovis, CA 93619
MLS# 634567Listed by: REALTY CONCEPTS, LTD. - FRESNO - New
 $2,295Active4 beds -- baths1,660 sq. ft.
$2,295Active4 beds -- baths1,660 sq. ft.2723 Commonwood Lane, Clovis, CA 93619
MLS# 635384Listed by: ALL ACCESS CALIFORNIA - Open Sat, 1 to 4pmNew
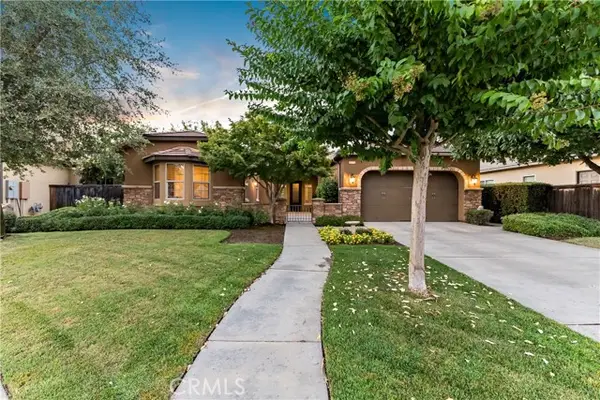 $600,000Active3 beds 2 baths2,288 sq. ft.
$600,000Active3 beds 2 baths2,288 sq. ft.3335 Mitchell Avenue, Clovis, CA 93619
MLS# FR25180743Listed by: EXP REALTY OF CALIFORNIA INC - New
 $369,950Active3 beds 2 baths1,413 sq. ft.
$369,950Active3 beds 2 baths1,413 sq. ft.3143 Cindy Avenue, Clovis, CA 93612
MLS# ML82018028Listed by: COLDWELL BANKER REALTY - New
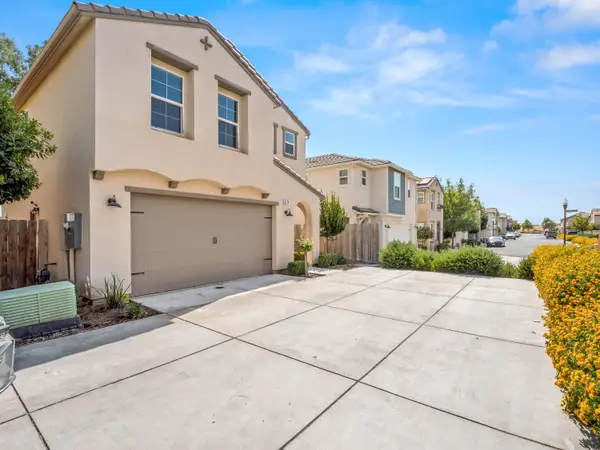 $374,000Active3 beds -- baths1,660 sq. ft.
$374,000Active3 beds -- baths1,660 sq. ft.3744 Savant Lane, Clovis, CA 93619
MLS# 635356Listed by: PARK PLACE REAL ESTATE
