6644 N Highland Avenue, Clovis, CA 93619
Local realty services provided by:Better Homes and Gardens Real Estate GoldLeaf
6644 N Highland Avenue,Clovis, CA 93619
$925,000
- 4 Beds
- - Baths
- 2,492 sq. ft.
- Single family
- Pending
Listed by:sarah hedrick
Office:realty concepts, ltd. - fresno
MLS#:636664
Source:CA_FMLS
Price summary
- Price:$925,000
- Price per sq. ft.:$371.19
About this home
Welcome to 6644 N Highland Ave, a stunning 2.33-acre estate offering modern comfort and rural charm. This renovated single-family home features 4 oversized bedrooms and 2 bathrooms, plus a +/-1,800 sq ft ADU. perfect for multi-generational living or guests.The main house boasts an open layout with a 2023 kitchen remodel featuring quartz countertops, new appliances, and PEX piping. Enjoy a cozy family room with a wood-burning fireplace, laminate flooring (2018), and a master suite with a remodeled bathroom including a tub/shower combo and granite vanity. The home is 100% electric with a new HVAC system (2025), 3 mini-splits. The 2018 roof replacement and electrical upgrades add to its appeal.Parking includes a 2-car attached garage, 2-car detached garage/shop, and carports.Outdoor highlights include a 2014 fenced pool, sprinkler system (new valves 2025), and over 10 varieties of fruit and nut trees. The property features a private well (2-3 years old), new septic system, and solar power with 90 panels.In excellent condition with recent upgrades like interior paint and exterior enhancements, this home offers a peaceful country vibe minutes from town, hospitals, and attractions like Yosemite. Ideal for gatherings, it's a lifestyle opportunity not to be missed!
Contact an agent
Home facts
- Year built:1959
- Listing ID #:636664
- Added:14 day(s) ago
- Updated:September 15, 2025 at 04:40 PM
Rooms and interior
- Bedrooms:4
- Living area:2,492 sq. ft.
Heating and cooling
- Cooling:Central Heat & Cool
Structure and exterior
- Roof:Composition
- Year built:1959
- Building area:2,492 sq. ft.
- Lot area:2.3 Acres
Schools
- High school:Clovis
- Middle school:Clark
- Elementary school:Cedarwood
Utilities
- Water:Private
- Sewer:Septic Tank
Finances and disclosures
- Price:$925,000
- Price per sq. ft.:$371.19
New listings near 6644 N Highland Avenue
- New
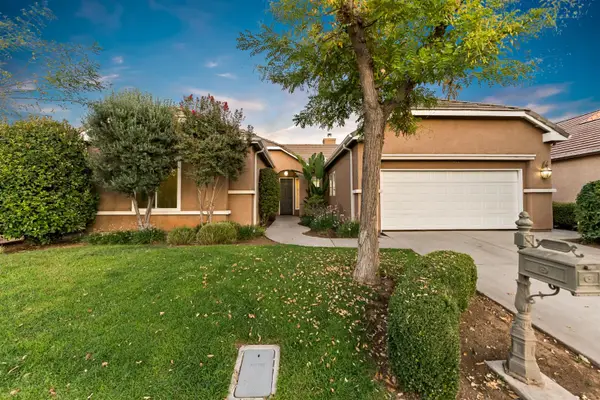 $525,000Active4 beds -- baths2,188 sq. ft.
$525,000Active4 beds -- baths2,188 sq. ft.4648 N Windward Way, Clovis, CA 93619
MLS# 637547Listed by: EXP REALTY OF CALIFORNIA, INC. - Open Sun, 1 to 4pmNew
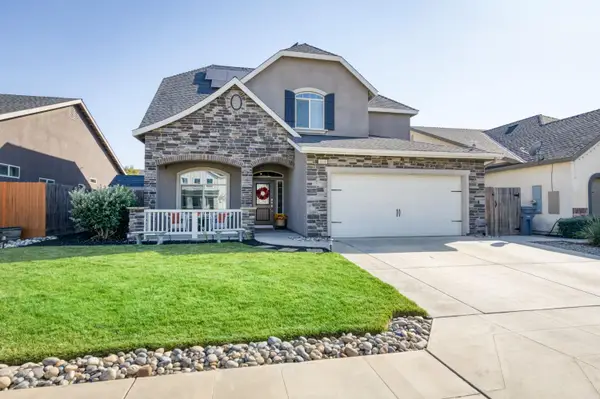 $550,000Active4 beds -- baths2,244 sq. ft.
$550,000Active4 beds -- baths2,244 sq. ft.3808 Fairmont Avenue, Clovis, CA 93619
MLS# 637569Listed by: REAL BROKER - New
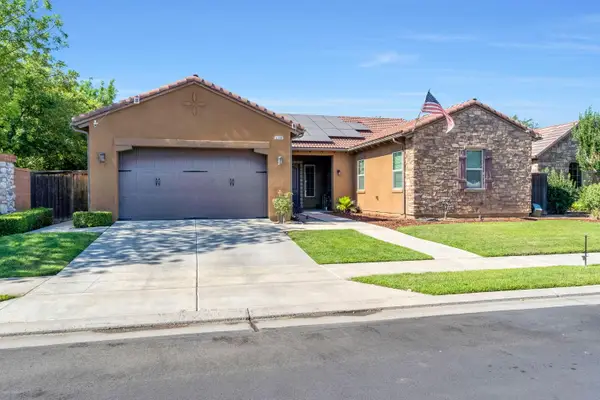 $580,000Active3 beds -- baths2,119 sq. ft.
$580,000Active3 beds -- baths2,119 sq. ft.3309 Beverly Avenue, Clovis, CA 93619
MLS# 637561Listed by: EXECUTIVE REALTY ASSOCIATES - Open Sat, 12 to 3pmNew
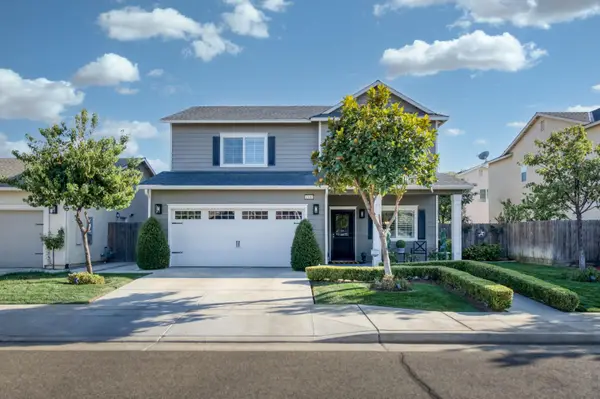 $535,000Active4 beds -- baths2,088 sq. ft.
$535,000Active4 beds -- baths2,088 sq. ft.4140 San Gabriel Avenue, Clovis, CA 93619
MLS# 637535Listed by: REALTY CONCEPTS, LTD. - FRESNO - Open Sat, 1 to 4pmNew
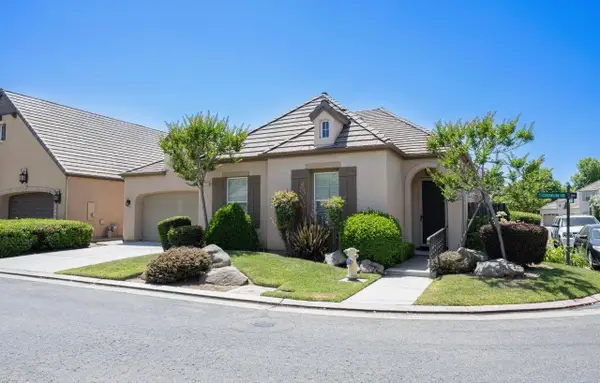 $599,000Active3 beds -- baths2,031 sq. ft.
$599,000Active3 beds -- baths2,031 sq. ft.1778 N Osmun Avenue, Clovis, CA 93619
MLS# 637532Listed by: EXCLUSIVE REALTY INC - New
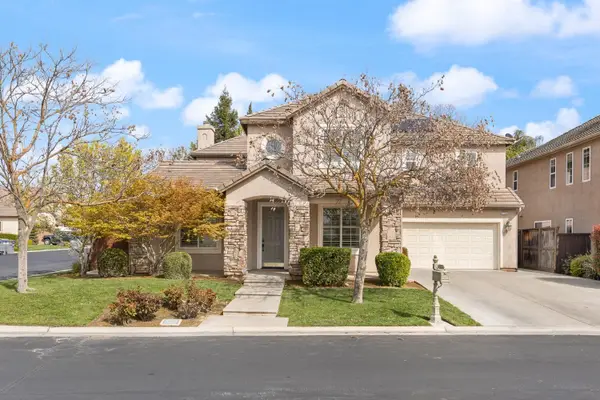 $497,000Active4 beds -- baths2,572 sq. ft.
$497,000Active4 beds -- baths2,572 sq. ft.4756 N Emerald Peak Drive, Clovis, CA 93619
MLS# 637528Listed by: REALTY CONCEPTS, LTD. - CLOVIS - Open Sun, 11am to 2pmNew
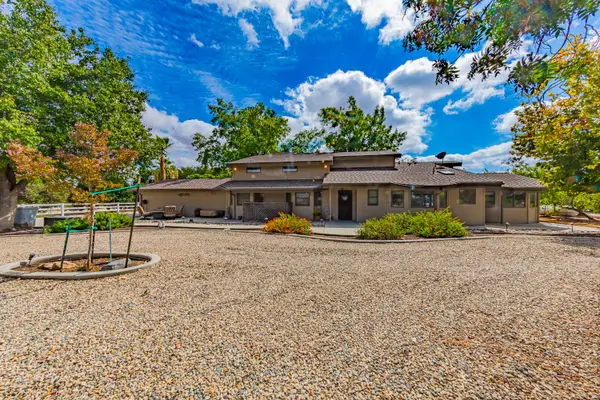 $1,319,800Active5 beds -- baths2,916 sq. ft.
$1,319,800Active5 beds -- baths2,916 sq. ft.4449 Stetson Road, Clovis, CA 93619
MLS# 636049Listed by: CENTURY 21 SELECT REAL ESTATE - Open Fri, 5 to 7:30pmNew
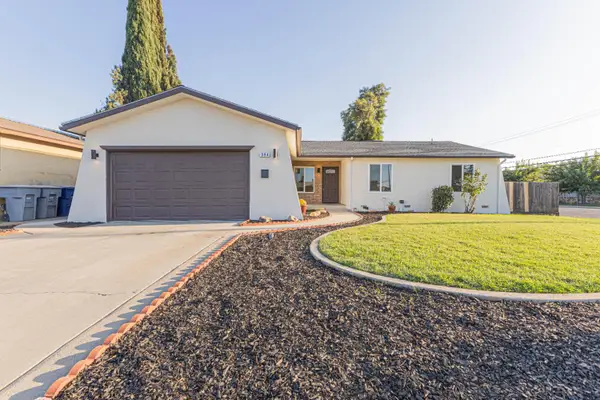 $425,000Active3 beds -- baths1,453 sq. ft.
$425,000Active3 beds -- baths1,453 sq. ft.394 W Ashcroft Avenue, Clovis, CA 93612
MLS# 637501Listed by: M. C. REAL ESTATE CORP 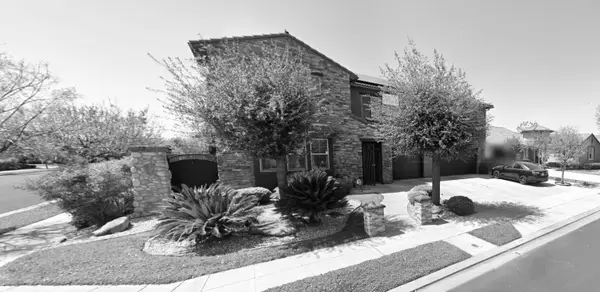 $689,000Pending4 beds -- baths3,153 sq. ft.
$689,000Pending4 beds -- baths3,153 sq. ft.2188 Whiteash Avenue, Clovis, CA 93619
MLS# 637486Listed by: LONDON PROPERTIES-KINGSBURG- New
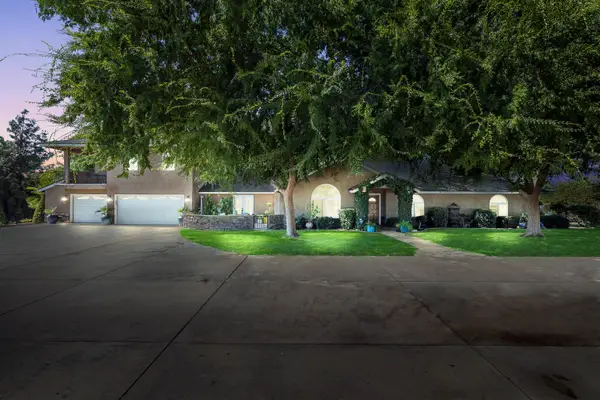 $1,200,000Active4 beds -- baths3,248 sq. ft.
$1,200,000Active4 beds -- baths3,248 sq. ft.6345 N Bethel Avenue, Clovis, CA 93619
MLS# 637481Listed by: REALTY CONCEPTS, LTD. - FRESNO
