40770 Long Hollow Drive, Coarsegold, CA 93614
Local realty services provided by:Better Homes and Gardens Real Estate Registry
40770 Long Hollow Drive,Coarsegold, CA 93614
$659,000
- 4 Beds
- 3 Baths
- 2,334 sq. ft.
- Single family
- Pending
Listed by:tammi nott
Office:london properties, ltd
MLS#:FR25075511
Source:San Diego MLS via CRMLS
Price summary
- Price:$659,000
- Price per sq. ft.:$282.35
- Monthly HOA dues:$168
About this home
Nestled in at the end of the road, this custom 4-bedroom, 2.5-bathroom home seamlessly blends the classic sophistication of 1920s inspired architecture with modern comforts. Boasting 2,334 sq. ft. of living space, this rare gem is inspired by the refined elegance of homes in Columbus. Head inside to discover refined built-in cabinetry, graceful curved ceilings, craftsman style baseboards, glass knobs, and vintage push-button light switches, all adding character and warmth to this inviting home. The open floor plan is perfect for entertaining, with a stunning colonnade and Dutch Craftsman detailing that lend timeless quality. The formal dining room offers an elegant space for meals and gatherings, while the cozy fireplace in the living room creates the perfect ambiance. Relax on the spacious wrap-around porch, framed by elegant columns, or unwind in the expansive backyard with its sparkling pool, lush garden, charming chicken coop, and peaceful views of Coarsegold Creek. A circular driveway gives that added touch of grandeur as you approach. This home is a true retreat, offering privacy and serenity with mature landscaping that attracts local wildlife. It's a nature lover's dream, with owned solar, and adjacent to 320 acres of private ranch land, only 45 minutes from Yosemite National Park. This exquisite property is truly one of a kind. Bed count different than tax records, buyer to verify if important.
Contact an agent
Home facts
- Year built:2004
- Listing ID #:FR25075511
- Added:174 day(s) ago
- Updated:September 29, 2025 at 07:35 AM
Rooms and interior
- Bedrooms:4
- Total bathrooms:3
- Full bathrooms:2
- Half bathrooms:1
- Living area:2,334 sq. ft.
Heating and cooling
- Cooling:Central Forced Air, Swamp Cooler(s)
- Heating:Forced Air Unit
Structure and exterior
- Year built:2004
- Building area:2,334 sq. ft.
Utilities
- Water:Private
- Sewer:Aerobic Septic
Finances and disclosures
- Price:$659,000
- Price per sq. ft.:$282.35
New listings near 40770 Long Hollow Drive
- New
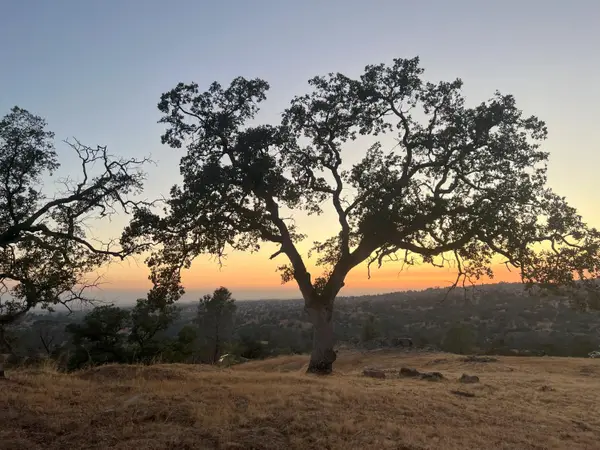 $69,000Active4.65 Acres
$69,000Active4.65 Acres1578 Lilley Mtn Dr, Coarsegold, CA 93614
MLS# 637704Listed by: EXECUTIVE REALTY ASSOCIATES - New
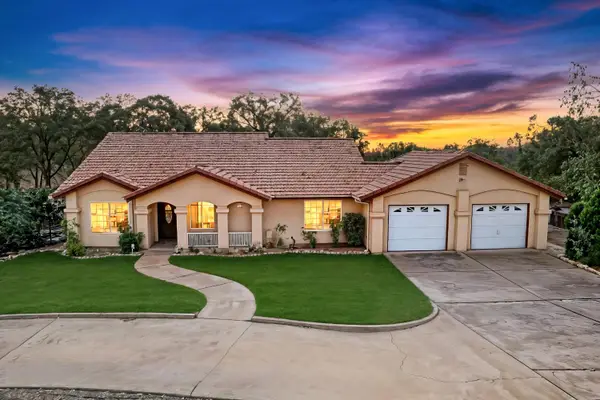 $368,000Active3 beds -- baths1,598 sq. ft.
$368,000Active3 beds -- baths1,598 sq. ft.30521 Horseshoe Drive, Coarsegold, CA 93614
MLS# 637461Listed by: LPT REALTY, INC - New
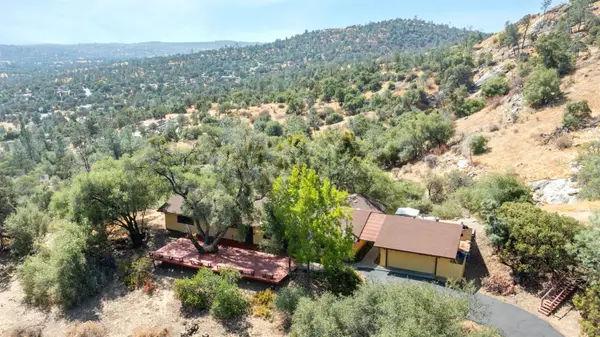 $320,000Active3 beds -- baths1,996 sq. ft.
$320,000Active3 beds -- baths1,996 sq. ft.30800 N Dome Drive, Coarsegold, CA 93614
MLS# 637449Listed by: CENTURY 21 JORDAN-LINK & COMPANY - New
 $16,500Active0 Acres
$16,500Active0 Acres741 Long Hollow, Coarsegold, CA 93614
MLS# FR25225734Listed by: CENTURY 21 SELECT REAL ESTATE - New
 $489,999Active4 beds 3 baths2,903 sq. ft.
$489,999Active4 beds 3 baths2,903 sq. ft.37068 Mudge Ranch, Coarsegold, CA 93614
MLS# MD25225941Listed by: REMAX GOLD - New
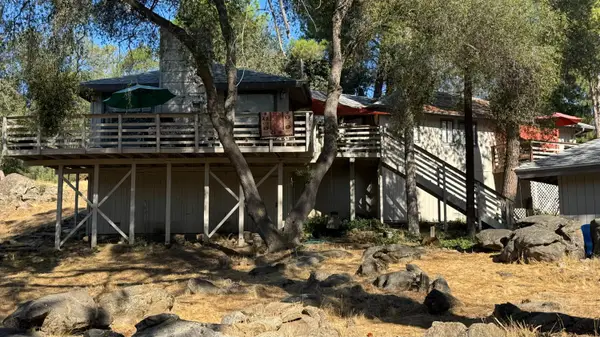 $379,000Active3 beds -- baths1,656 sq. ft.
$379,000Active3 beds -- baths1,656 sq. ft.31160 Revis Road, Coarsegold, CA 93614
MLS# 637083Listed by: EXP REALTY OF CALIFORNIA, INC. - New
 $16,500Active1.24 Acres
$16,500Active1.24 Acres741 Long Hollow Drive, Coarsegold, CA 93614
MLS# 637635Listed by: CENTURY 21 SELECT REAL ESTATE - New
 $924,900Active3 beds -- baths2,440 sq. ft.
$924,900Active3 beds -- baths2,440 sq. ft.31331 Hogans Mountain Road, Coarsegold, CA 93614
MLS# 637560Listed by: CENTURY 21 JORDAN-LINK & COMPANY - New
 $30,000Active1.17 Acres
$30,000Active1.17 Acres30341 Titan Drive, Coarsegold, CA 93614
MLS# 637537Listed by: FOXEN REALTY, INC. - New
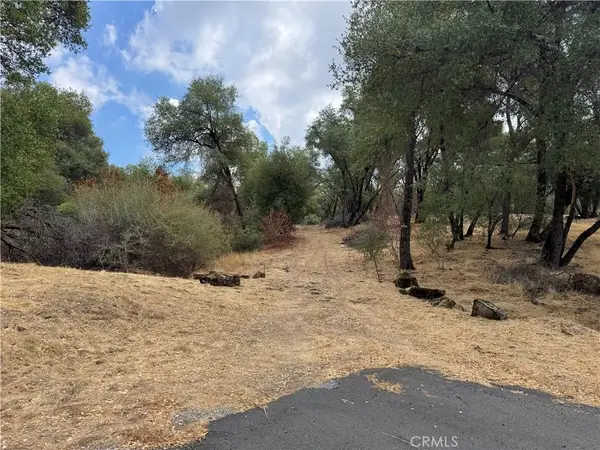 $119,000Active0 Acres
$119,000Active0 Acres2 Ac Summerhill Ln, Coarsegold, CA 93614
MLS# MP25222738Listed by: YOSEMITE REALTY
