- BHGRE®
- California
- Coarsegold
- 42480 Ranger Circle Way
42480 Ranger Circle Way, Coarsegold, CA 93614
Local realty services provided by:Better Homes and Gardens Real Estate Reliance Partners
Listed by: melanie barker, shelly adkins
Office: summit real estate
MLS#:CRFR25171462
Source:CAMAXMLS
Price summary
- Price:$374,900
- Price per sq. ft.:$152.65
About this home
This large and lovely home is situated on 3.13 acres at the end of a cul-de-sac in Yosemite Lakes Park. A very versatile floor plan in this 2456 square foot custom home with beautiful views. The home has a great mountain feel with the soaring wood work and river rock hearths for both the wood stove & the fireplace. The large primary bedroom suite is on the lower floor. Upstairs is a huge loft along with the 3rd bedroom and bathroom. Brand new roof installed in July 2025 as well as freshly painted interior so it is move in ready! Not far from the golf course and cafe. Other amenities for the residents include a swimming pool, tennis court, clubhouse, lakes, equestrian center, horse trails, restaurant, recreation center, playground, security, fire department, plus a gas station, markets, and other commercial businesses close by. A short commute to North Fresno, less than an hour to Yosemite National Park. Check out the photos and virtual tour to see if this might be your next home!
Contact an agent
Home facts
- Year built:1981
- Listing ID #:CRFR25171462
- Added:193 day(s) ago
- Updated:February 12, 2026 at 03:27 PM
Rooms and interior
- Bedrooms:3
- Total bathrooms:3
- Full bathrooms:3
- Living area:2,456 sq. ft.
Heating and cooling
- Cooling:Ceiling Fan(s), Central Air
- Heating:Fireplace(s), Forced Air, Propane
Structure and exterior
- Roof:Composition
- Year built:1981
- Building area:2,456 sq. ft.
- Lot area:3.13 Acres
Finances and disclosures
- Price:$374,900
- Price per sq. ft.:$152.65
New listings near 42480 Ranger Circle Way
- New
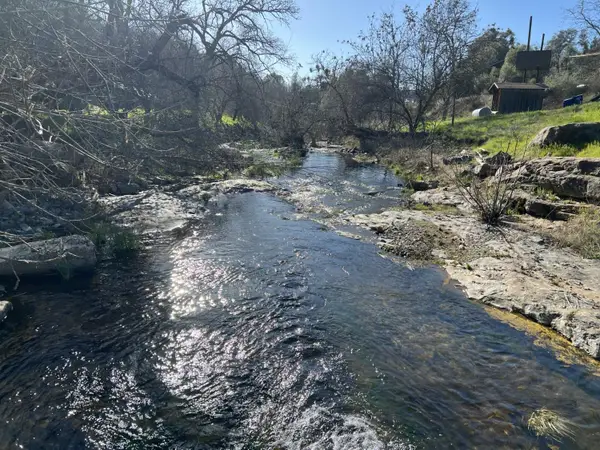 $159,000Active1 beds -- baths480 sq. ft.
$159,000Active1 beds -- baths480 sq. ft.35415 Highway 41, Coarsegold, CA 93614
MLS# 643603Listed by: LONDON PROPERTIES, LTD. - Open Sat, 10am to 1pmNew
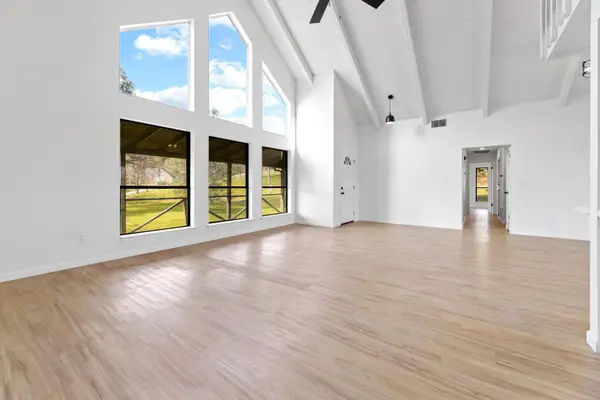 $435,000Active3 beds -- baths1,868 sq. ft.
$435,000Active3 beds -- baths1,868 sq. ft.41763 Horseshoe Way, Coarsegold, CA 93614
MLS# 643529Listed by: REALTY CONCEPTS, LTD. - FRESNO - New
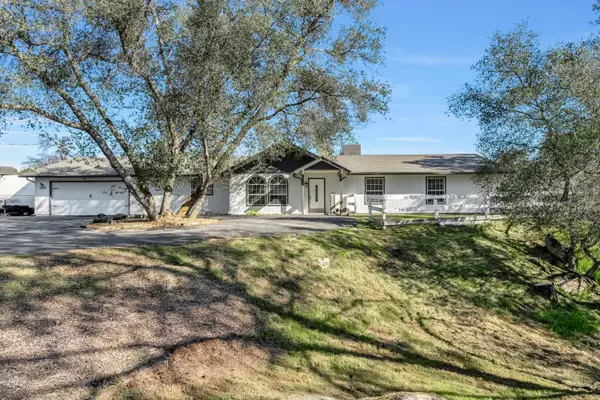 $449,900Active3 beds -- baths2,079 sq. ft.
$449,900Active3 beds -- baths2,079 sq. ft.30535 Titan Drive, Coarsegold, CA 93614
MLS# 643448Listed by: REALTY CONCEPTS, LTD. - CLOVIS - New
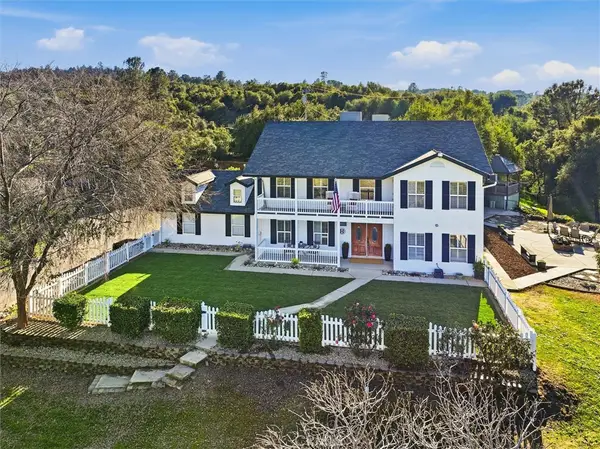 $729,000Active5 beds 5 baths3,428 sq. ft.
$729,000Active5 beds 5 baths3,428 sq. ft.31140 Quartz Mountain, Coarsegold, CA 93614
MLS# FR26027853Listed by: LONDON PROPERTIES, LTD 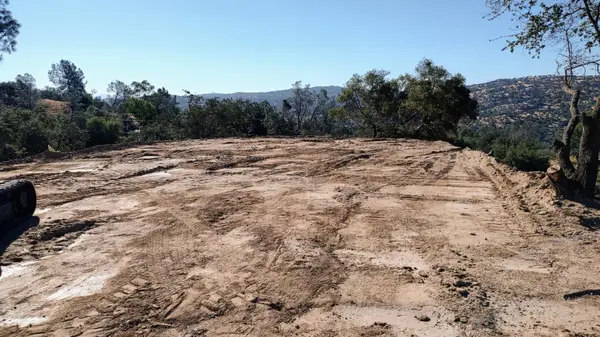 $45,000Active4.03 Acres
$45,000Active4.03 Acres4 Powder Horn Way, Coarsegold, CA 93614
MLS# 643004Listed by: LONDON PROPERTIES, LTD.- New
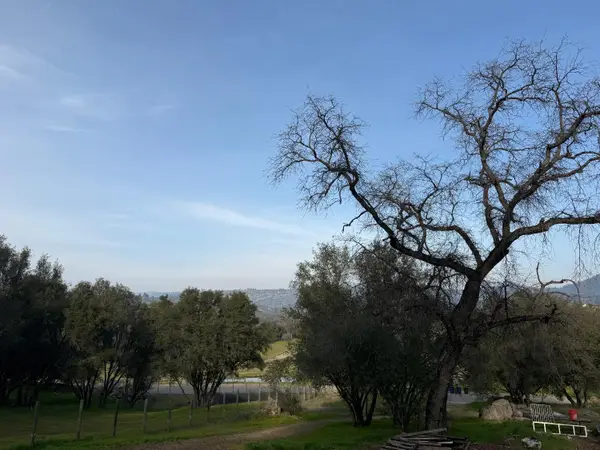 $110,000Active2.58 Acres
$110,000Active2.58 Acres2 Happy Hollow Road, Coarsegold, CA 93614
MLS# 643197Listed by: LONDON PROPERTIES, LTD. 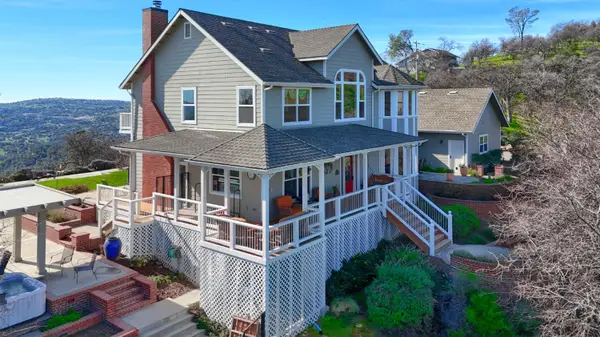 $1,247,500Active3 beds -- baths3,873 sq. ft.
$1,247,500Active3 beds -- baths3,873 sq. ft.42158 John Muir Drive, Coarsegold, CA 93614
MLS# 643106Listed by: CENTURY 21 SELECT REAL ESTATE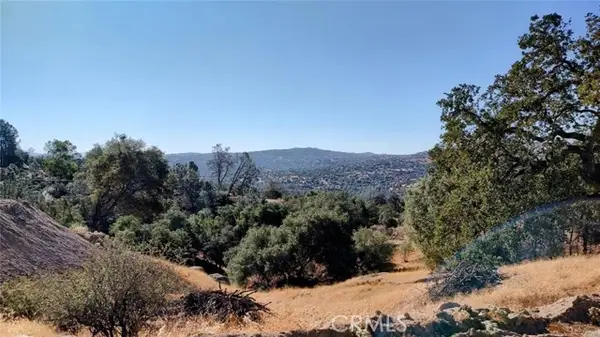 $45,000Active4.03 Acres
$45,000Active4.03 Acres4 Powder Horn Way, Coarsegold, CA 93614
MLS# FR26021123Listed by: LONDON PROPERTIES, LTD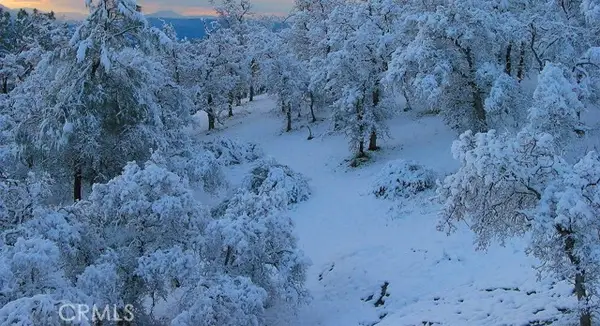 $19,900Active1.61 Acres
$19,900Active1.61 Acres0 Revis Road, Coarsegold, CA 93614
MLS# SW26019996Listed by: COLEMAN AND ASSOCIATES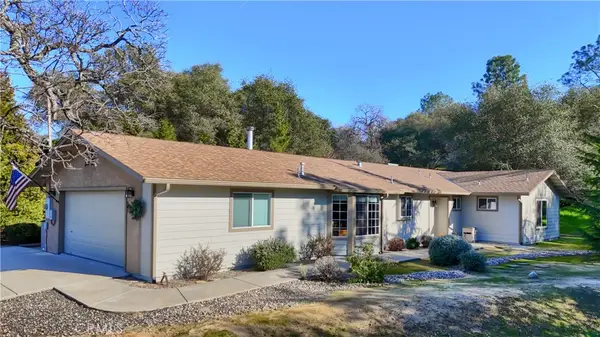 $368,000Active3 beds 2 baths1,608 sq. ft.
$368,000Active3 beds 2 baths1,608 sq. ft.31135 Blue Jay Court, Coarsegold, CA 93614
MLS# FR26021257Listed by: CENTURY 21 SELECT REAL ESTATE

