49760 Sundance Place, Coarsegold, CA 93614
Local realty services provided by:Better Homes and Gardens Real Estate Reliance Partners
49760 Sundance Place,Coarsegold, CA 93614
$537,000
- 3 Beds
- 2 Baths
- 1,988 sq. ft.
- Single family
- Active
Listed by: john zisa(209)7423456
Office: compass
MLS#:FR25003263
Source:CAREIL
Price summary
- Price:$537,000
- Price per sq. ft.:$270.12
About this home
Mountain living with modern features! Conveniently located 5 minutes from Oakhurst, 35 minutes to Yosemite and the Mariposa Grove of Giant Sequoias. This magnificent home boasts exquisite craftsmanship, premium finishes, and modern conveniences. Data and sound hardwired, USB ports on the electrical outlets differentiates this home from others. Premium features include Alderwood cabinets, hardwood floors, vaulted and exposed beam pine ceilings, granite countertops in kitchen and bathrooms with bullnose or softened natural edges, instant hot water, and exquisite guest bedroom. With fast internet available, the private office space with built-in cabinets makes an exceptional work-at-home option. Additional conveniences include: Central home vacuum system, owned solar system, oversized gutter system with screens, and an on demand propane water heater including exterior hot water hose bibs off the garage. Ample storage adjacent to attached garage. There's more- exterior features include a second detached garage (24'X30) with RV hook ups including grey and black water dump, 220v, and extra high rafters, a mature landscape with irrigation and lights, and a seasonal creek. Hot tub concrete pad and hookups.
Contact an agent
Home facts
- Year built:2005
- Listing ID #:FR25003263
- Added:348 day(s) ago
- Updated:December 21, 2025 at 05:18 PM
Rooms and interior
- Bedrooms:3
- Total bathrooms:2
- Full bathrooms:2
- Living area:1,988 sq. ft.
Heating and cooling
- Cooling:Central Air
- Heating:Central Forced Air, Propane, Stove - Wood
Structure and exterior
- Roof:Composition
- Year built:2005
- Building area:1,988 sq. ft.
- Lot area:1.44 Acres
Utilities
- Water:Shared Well
- Sewer:Septic Tank / Pump
Finances and disclosures
- Price:$537,000
- Price per sq. ft.:$270.12
New listings near 49760 Sundance Place
- New
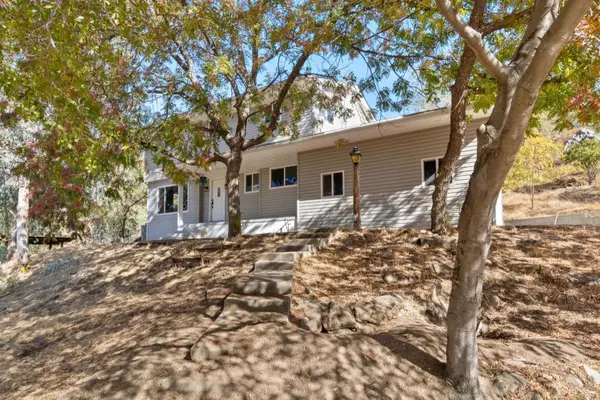 $395,000Active4 beds -- baths1,755 sq. ft.
$395,000Active4 beds -- baths1,755 sq. ft.43299 Ranger Circle Drive, Coarsegold, CA 93614
MLS# 641391Listed by: WESTERN PIONEER PROPERTIES - New
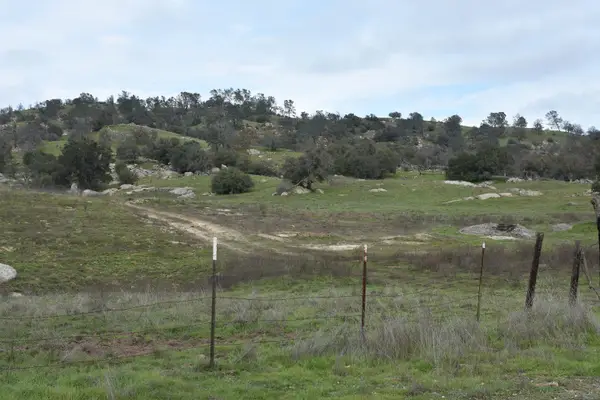 $239,900Active25.21 Acres
$239,900Active25.21 AcresAddress Withheld By Seller, Coarsegold, CA 93614
MLS# 641258Listed by: RYAN FINFROCK REAL ESTATE - Open Sun, 1 to 4pmNew
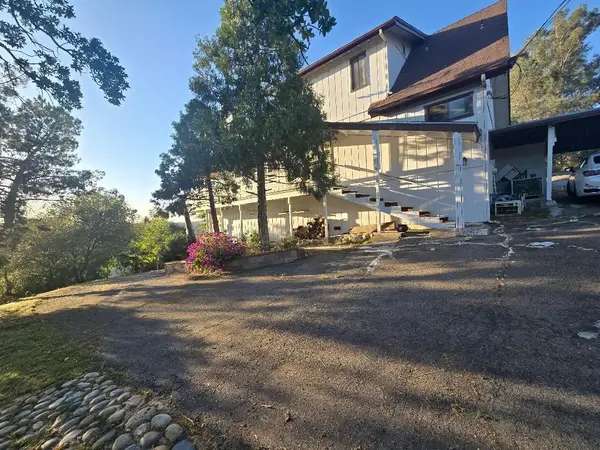 $348,000Active3 beds -- baths1,846 sq. ft.
$348,000Active3 beds -- baths1,846 sq. ft.31081 Yosemite Springs Parkway, Coarsegold, CA 93614
MLS# 641154Listed by: C MOON REALTY 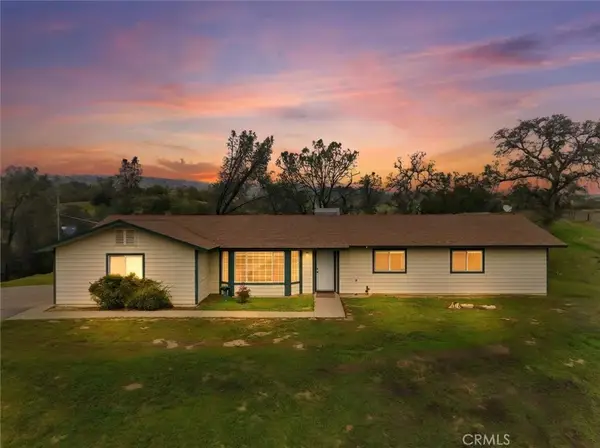 $359,000Active3 beds 2 baths1,647 sq. ft.
$359,000Active3 beds 2 baths1,647 sq. ft.29951 N Lilley Way, Coarsegold, CA 93614
MLS# FR25276650Listed by: LONDON PROPERTIES, LTD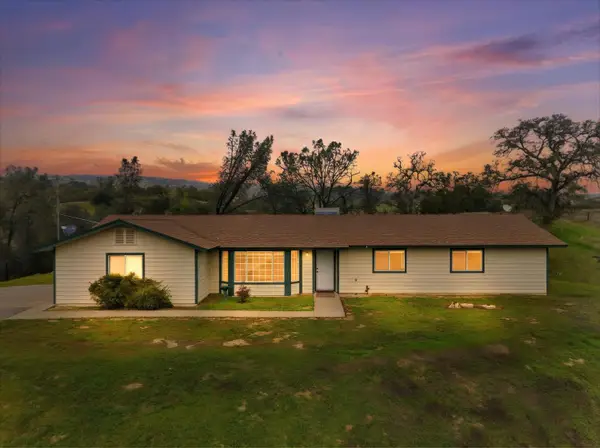 $359,000Active3 beds -- baths1,647 sq. ft.
$359,000Active3 beds -- baths1,647 sq. ft.22951 N Lilley Way, Coarsegold, CA 93614
MLS# 641101Listed by: LONDON PROPERTIES, LTD.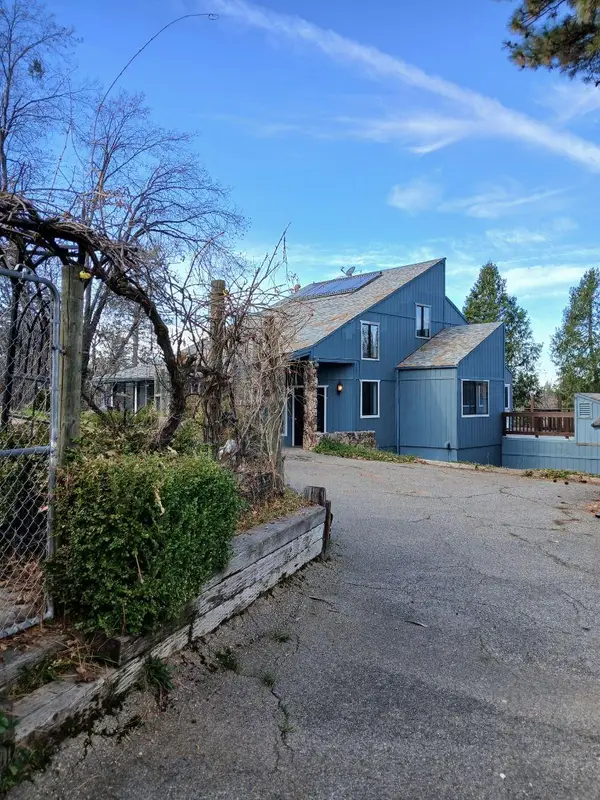 $490,000Active3 beds -- baths2,903 sq. ft.
$490,000Active3 beds -- baths2,903 sq. ft.37068 Mudge Ranch Road, Coarsegold, CA 93614
MLS# 641028Listed by: FOXEN REALTY, INC.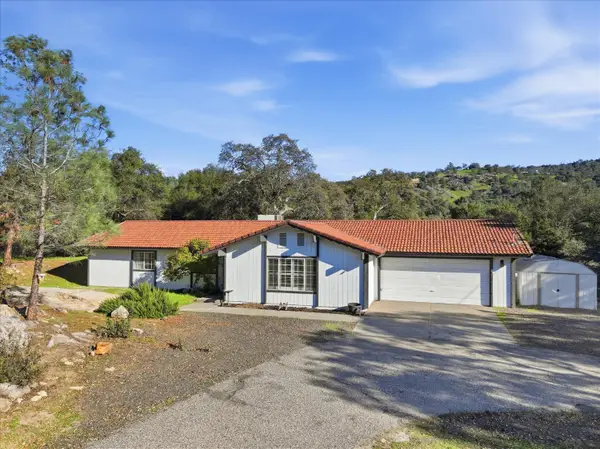 $349,000Active3 beds -- baths1,632 sq. ft.
$349,000Active3 beds -- baths1,632 sq. ft.31083 Moccassin Court, Coarsegold, CA 93614
MLS# 640915Listed by: LONDON PROPERTIES, LTD.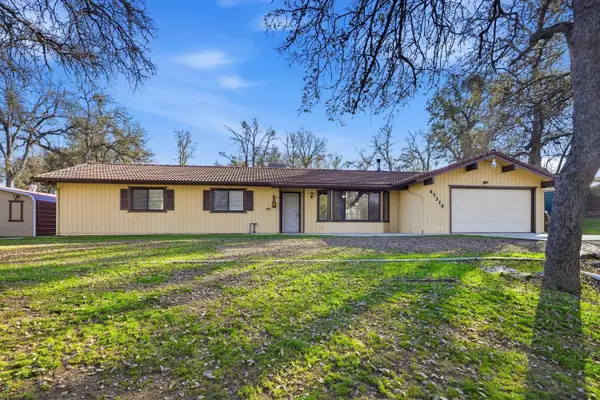 $399,999Active3 beds -- baths1,630 sq. ft.
$399,999Active3 beds -- baths1,630 sq. ft.47314 Road 417, Coarsegold, CA 93614
MLS# 640727Listed by: LONDON PROPERTIES, LTD. $130,000Active5.87 Acres
$130,000Active5.87 Acres0 Snowy Creek Way, Coarsegold, CA 93614
MLS# FR25273314Listed by: CENTURY 21 SELECT REAL ESTATE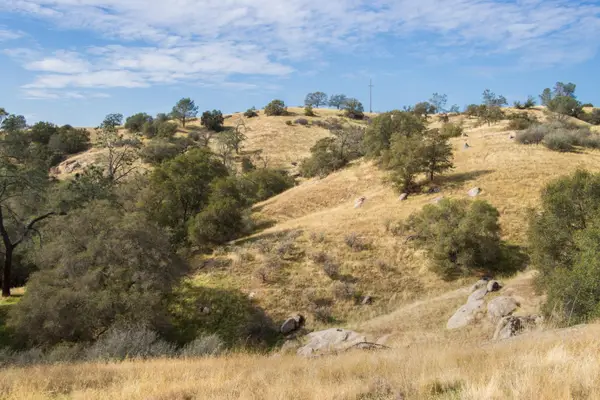 $625,000Active120.02 Acres
$625,000Active120.02 Acres120 Millstream, Coarsegold, CA 93614
MLS# 640827Listed by: CENTURY 21 DITTON REALTY
