14000 Nelson Lane, Cobb, CA 95426
Local realty services provided by:Better Homes and Gardens Real Estate Clarity
14000 Nelson Lane,Cobb, CA 95426
$535,000
- 4 Beds
- 3 Baths
- 2,306 sq. ft.
- Single family
- Active
Listed by: jennifer wall
Office: re/max gold lake county
MLS#:LC25171195
Source:San Diego MLS via CRMLS
Price summary
- Price:$535,000
- Price per sq. ft.:$232
About this home
First Time on the Market Stunning Golf Course Home with Panoramic Views Nestled at the end of a quiet road for ultimate privacy, this beautifully maintained 2-story home overlooking the scenic Adams Springs Golf Course with unobstructed views of majestic Mt. Hannah, this spacious 2,306 sq ft home offers 4 bedrooms plus an office and 3 full bathroomsall featuring large soaking tubs and elegant tile surrounds. The main level upstairs welcomes you with a bright living room featuring hardwood floors, vaulted ceilings, picture windows that perfectly frame the breathtaking views, and a cozy wood stove for chilly mountain evenings. The kitchen is outfitted with maple cabinetry, stainless appliances, granite countertops, two pantries, and a separate laundry room. Just off the dining area and primary bedroom, step out onto the expansive redwood deck that spans the entire back of the homeperfect for soaking in the views or entertaining outdoors. Three bedrooms and two full bathrooms are located on the main level, while downstairs youll find a generous family room, an additional bedroom, a full bath, and a private officeideal for guests, hobbies, or working from home. The front yard includes a fenced dog area, while the backyard features raised garden beds and a bocce ball courtready for fun and relaxation. A rare and peaceful retreat with unmatched viewsthis is mountain living at its finest!
Contact an agent
Home facts
- Year built:2006
- Listing ID #:LC25171195
- Added:149 day(s) ago
- Updated:January 01, 2026 at 03:00 PM
Rooms and interior
- Bedrooms:4
- Total bathrooms:3
- Full bathrooms:3
- Living area:2,306 sq. ft.
Heating and cooling
- Cooling:Central Forced Air
- Heating:Forced Air Unit, Wood Stove
Structure and exterior
- Roof:Composition
- Year built:2006
- Building area:2,306 sq. ft.
Utilities
- Water:Public, Water Connected
- Sewer:Engineered Septic
Finances and disclosures
- Price:$535,000
- Price per sq. ft.:$232
New listings near 14000 Nelson Lane
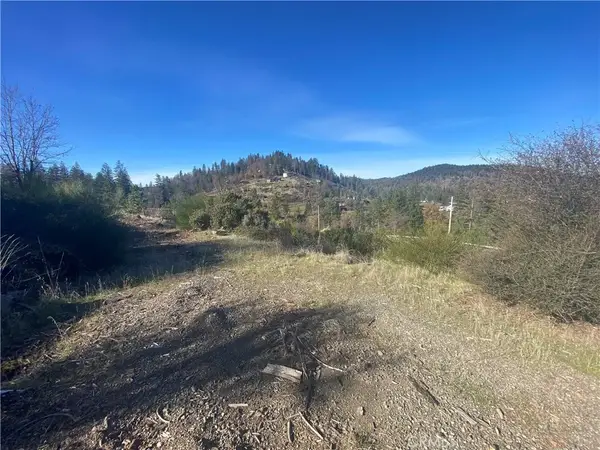 $39,000Active0 Acres
$39,000Active0 Acres14733 Dove, Cobb, CA 95426
MLS# LC25270218Listed by: TIMOTHY TOYE AND ASSOCIATES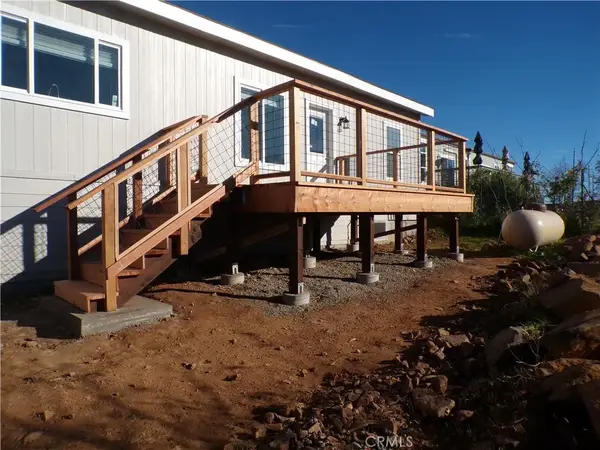 $349,000Active3 beds 3 baths1,500 sq. ft.
$349,000Active3 beds 3 baths1,500 sq. ft.15305 Trinity, Cobb, CA 95426
MLS# LC25272405Listed by: AUGUST SCHMITT REALTY SOLUTIONS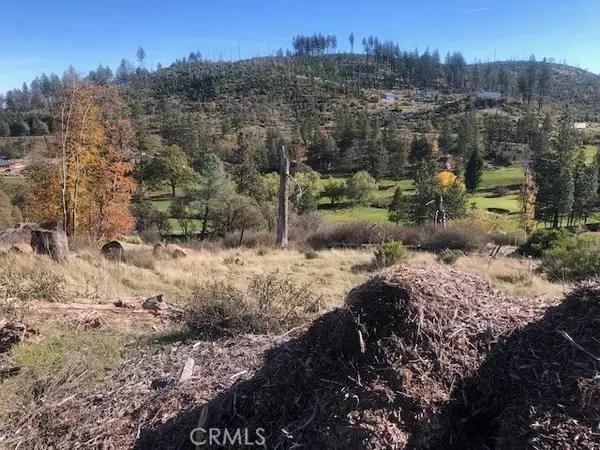 $45,000Active0 Acres
$45,000Active0 Acres9806 Venturi, Cobb, CA 95426
MLS# LC25268349Listed by: COUNTRY AIR PROPERTIES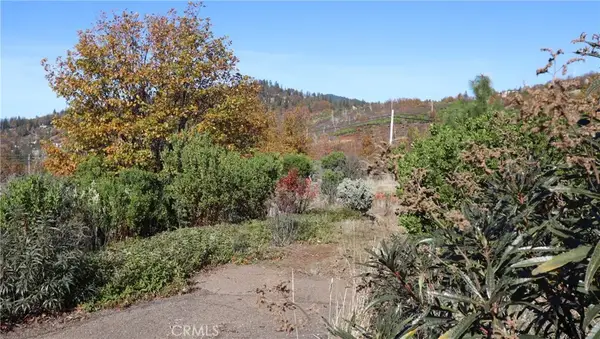 $39,000Active0 Acres
$39,000Active0 Acres15530 Sugar Pine, Cobb, CA 95426
MLS# LC25261914Listed by: TIMOTHY TOYE AND ASSOCIATES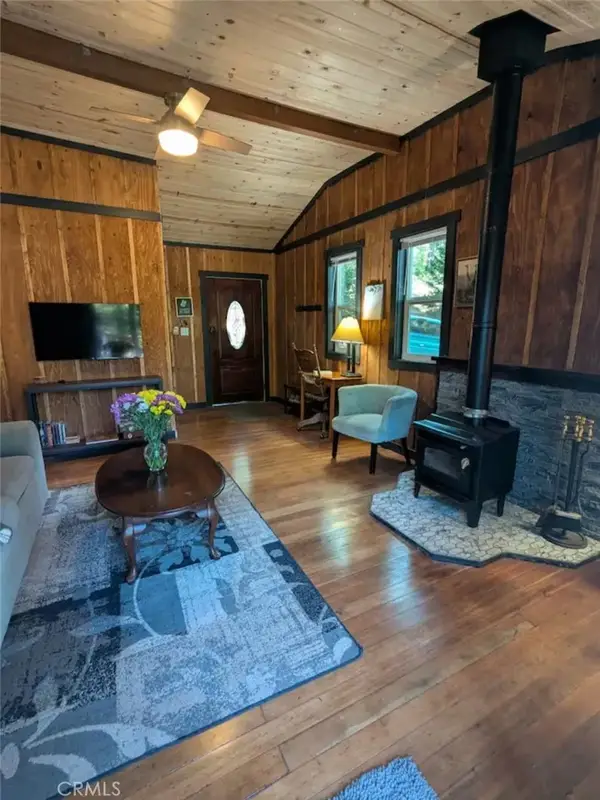 $225,000Active1 beds 1 baths588 sq. ft.
$225,000Active1 beds 1 baths588 sq. ft.16135 Bottle Rock Rd., Cobb, CA 95426
MLS# LC25260172Listed by: HOME REALTY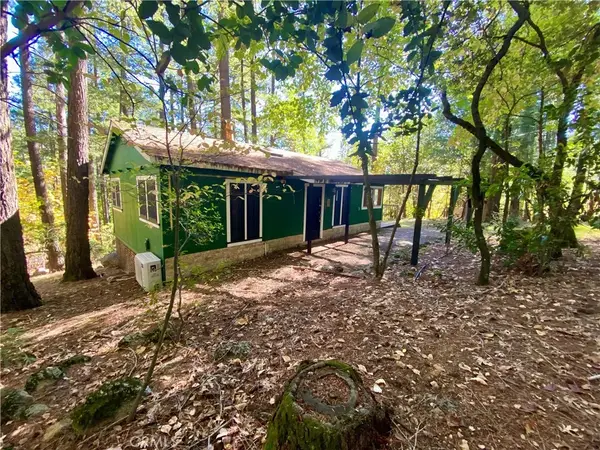 $216,200Active2 beds 1 baths872 sq. ft.
$216,200Active2 beds 1 baths872 sq. ft.17040 Edgewood Way, Cobb, CA 95426
MLS# LC25257824Listed by: TIMOTHY TOYE AND ASSOCIATES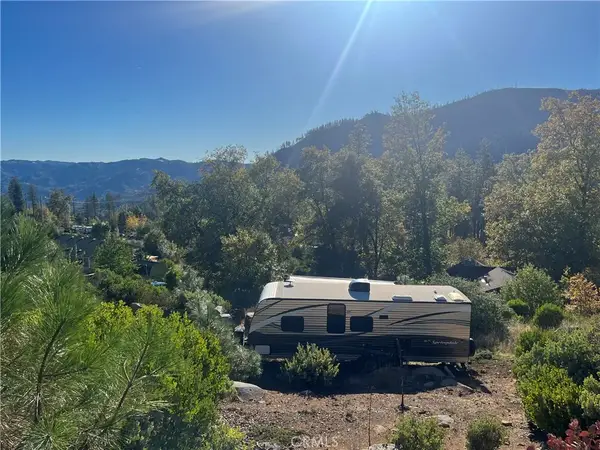 $65,000Active0 Acres
$65,000Active0 Acres11146 Oak, Cobb, CA 95426
MLS# LC25250546Listed by: TIMOTHY TOYE AND ASSOCIATES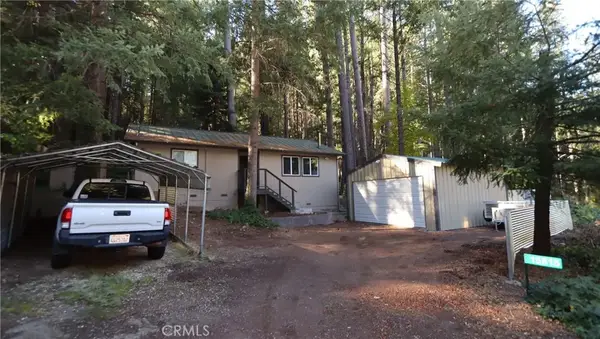 $329,000Active2 beds 1 baths1,024 sq. ft.
$329,000Active2 beds 1 baths1,024 sq. ft.15815 Bottle Rock, Cobb, CA 95426
MLS# LC25247093Listed by: TIMOTHY TOYE AND ASSOCIATES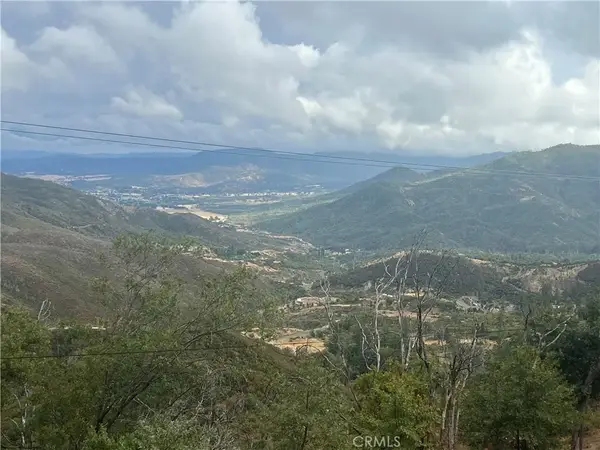 $115,000Active0 Acres
$115,000Active0 Acres17655 Ford Flat, Cobb, CA 95461
MLS# LC25246035Listed by: TIMOTHY TOYE AND ASSOCIATES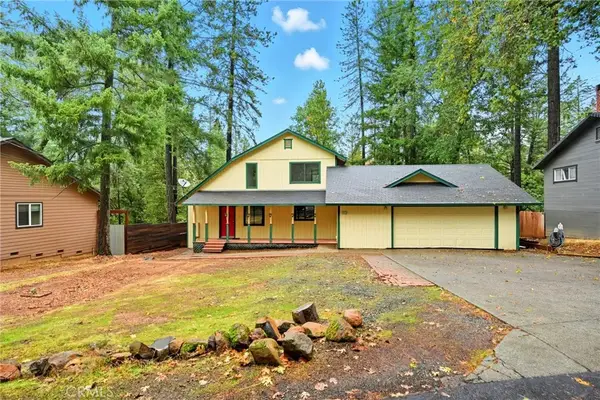 $299,000Active3 beds 2 baths1,456 sq. ft.
$299,000Active3 beds 2 baths1,456 sq. ft.16610 Mountain View, Cobb, CA 95426
MLS# LC25239774Listed by: LUXE PLACES INTERNATIONAL REALTY
