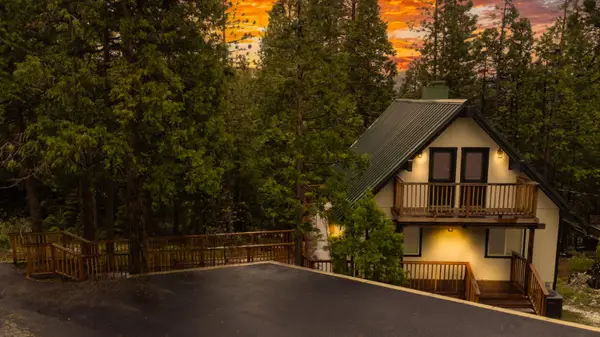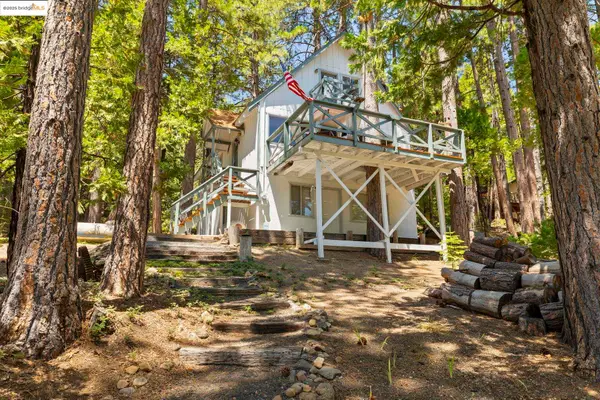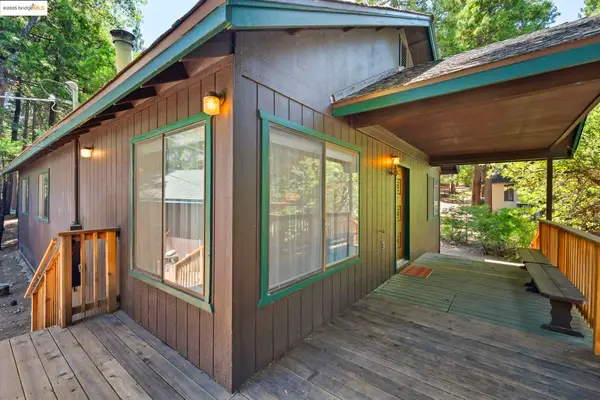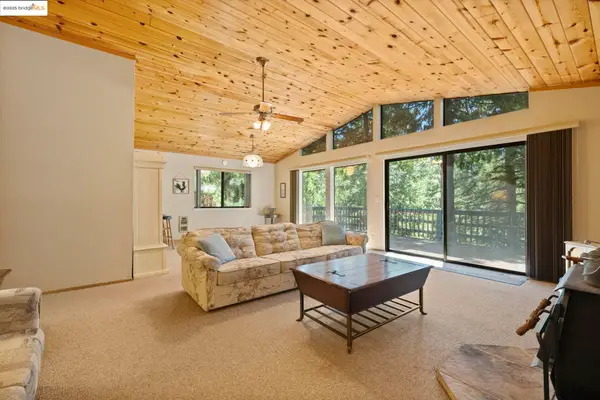29810 Mariposa Dr, Cold Springs, CA 95335
Local realty services provided by:Better Homes and Gardens Real Estate Reliance Partners
Listed by: tara skinner
Office: cold springs realty
MLS#:41108677
Source:CAMAXMLS
Price summary
- Price:$299,999
- Price per sq. ft.:$390.62
About this home
Meticulously maintained mountain getaway with certified septic system located in Cold Springs is ready for a new owner to make lasting memories! Off street parking and well-built steps to the cabin welcome you to this move in ready cabin with all the comforts of home that you need. Wood trimmed windows and sliding door showcase the beauty outside and bring in a flood of natural light. Main level has an open floorplan with a woodstove in the center to keep you cozy when the temperature outside is chilly. Kitchen is updated and there's plenty of storage and counter space for more than one cook. The laundry room located off of the original front entrance provides extra storage and allows entry without tracking in the elements across the carpeted living room. A full bathroom is a bonus on the main level! Upstairs you will find two bedrooms and a full bathroom. The basement area is improved and set up as a workshop area with additional storage. Cold Springs has a gas station and a store that serves breakfast and lunch, coming soon is a Tesla charging station!
Contact an agent
Home facts
- Year built:1981
- Listing ID #:41108677
- Added:97 day(s) ago
- Updated:November 25, 2025 at 02:30 PM
Rooms and interior
- Bedrooms:2
- Total bathrooms:2
- Full bathrooms:2
- Living area:768 sq. ft.
Heating and cooling
- Cooling:Ceiling Fan(s)
- Heating:Wood Stove
Structure and exterior
- Roof:Composition Shingles
- Year built:1981
- Building area:768 sq. ft.
- Lot area:0.26 Acres
Utilities
- Water:Mutual Water
Finances and disclosures
- Price:$299,999
- Price per sq. ft.:$390.62
New listings near 29810 Mariposa Dr
- New
 $530,000Active2 beds 2 baths1,792 sq. ft.
$530,000Active2 beds 2 baths1,792 sq. ft.29696 Lassen Drive, Long Barn, CA 95335
MLS# 225146962Listed by: J.PETER REALTORS  $439,900Active3 beds 2 baths950 sq. ft.
$439,900Active3 beds 2 baths950 sq. ft.26650 Old Mono Road, Long Barn, CA 95335
MLS# 225140110Listed by: VALLEY SOTHEBY'S INTERNATIONAL REALTY $525,000Active3 beds 2 baths1,504 sq. ft.
$525,000Active3 beds 2 baths1,504 sq. ft.26389 Siskiyou Dr., Long Barn, CA 95335
MLS# 41116812Listed by: CENTURY 21/WILDWOOD PROPERTIES $425,000Active3 beds 2 baths1,516 sq. ft.
$425,000Active3 beds 2 baths1,516 sq. ft.28838 Snowhite Ridge Drive, Cold Springs, CA 95335
MLS# 41115319Listed by: CENTURY 21/WILDWOOD PROPERTIES $429,000Active3 beds 3 baths1,328 sq. ft.
$429,000Active3 beds 3 baths1,328 sq. ft.29289 Kern Ct, Cold Springs, CA 95335
MLS# 41113958Listed by: KW SIERRA FOOTHILLS $35,000Active0.25 Acres
$35,000Active0.25 Acres155 Alpine, Cold Springs, CA 95335
MLS# 41111229Listed by: COLD SPRINGS REALTY $399,000Active3 beds 2 baths1,488 sq. ft.
$399,000Active3 beds 2 baths1,488 sq. ft.29380 Lassen Dr, Cold Springs, CA 95335
MLS# 41106242Listed by: COLD SPRINGS REALTY $325,000Active4 beds 2 baths1,659 sq. ft.
$325,000Active4 beds 2 baths1,659 sq. ft.29404 Alpine Dr, Cold Springs, CA 95335
MLS# 41106238Listed by: COLD SPRINGS REALTY $454,000Active5 beds 3 baths2,000 sq. ft.
$454,000Active5 beds 3 baths2,000 sq. ft.25489 Bambi Ln, Cold Springs, CA 95335
MLS# 41101484Listed by: COLD SPRINGS REALTY
