102 Pleasant Street, Colfax, CA 95713
Local realty services provided by:Better Homes and Gardens Real Estate Everything Real Estate
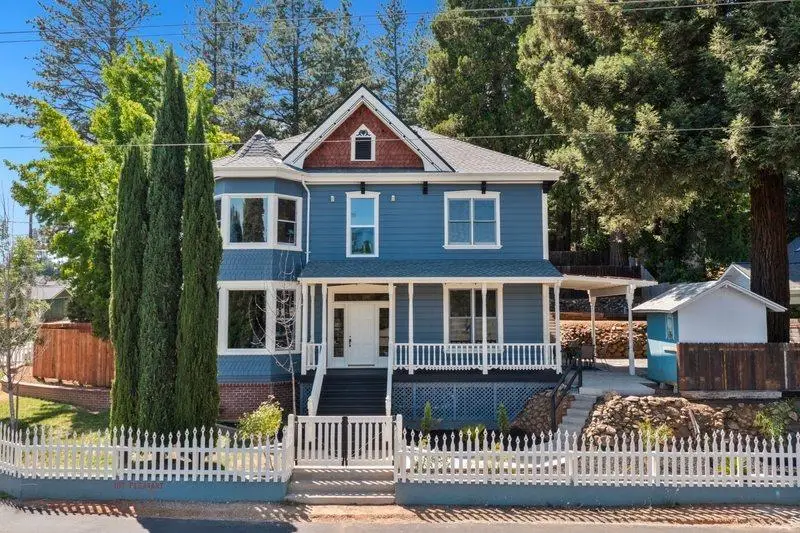

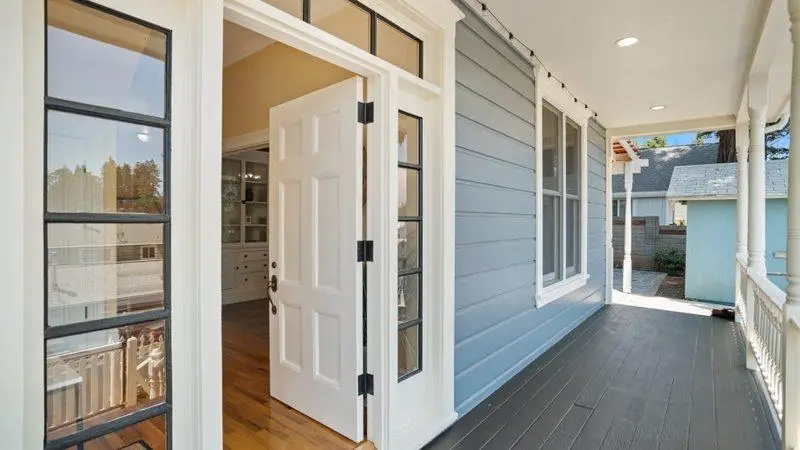
102 Pleasant Street,Colfax, CA 95713
$650,000
- 4 Beds
- 3 Baths
- 2,600 sq. ft.
- Single family
- Active
Listed by:mark ridens
Office:redfin corporation
MLS#:225056713
Source:MFMLS
Price summary
- Price:$650,000
- Price per sq. ft.:$250
About this home
This beautiful and completely renovated Historic Victorian Home in the quaint Sierra Retreat of Colfax. Less than 50 min from ski resorts! 15 min to Rollins Lake. With an ADU for possible rental income. The kitchen boasts brand new appliances with completely redone cabinets and counters. Ground floor Primary Bedroom Suite with wood burning stove and newly redone Primary bath is the perfect place to relax and unwind. You will love the views from the upstairs bedrooms and the comfort of the brand new upstairs bathroom with soaking tub and newly built shower stall. Roof replaced 2 years ago. All of this, and the benefits the ADU with separate entry and kitchenette which can be used in all sorts of ways giving you a wonderfully dynamic living experience. Within walking distance to downtown Colfax with its Farmer's Market, shops and dining as well as easy access to the I-80 and Hwy 174, skiing, hiking and Rollins Lake is just a heartbeat away, this is the perfect escape to the peace and quiet of small town living. Come and see.
Contact an agent
Home facts
- Year built:1932
- Listing Id #:225056713
- Added:385 day(s) ago
- Updated:August 15, 2025 at 02:56 PM
Rooms and interior
- Bedrooms:4
- Total bathrooms:3
- Full bathrooms:3
- Living area:2,600 sq. ft.
Heating and cooling
- Cooling:Ceiling Fan(s), Central, Multi-Units
- Heating:Central, Wood Stove
Structure and exterior
- Roof:Shingle
- Year built:1932
- Building area:2,600 sq. ft.
- Lot area:0.11 Acres
Utilities
- Sewer:Public Sewer
Finances and disclosures
- Price:$650,000
- Price per sq. ft.:$250
New listings near 102 Pleasant Street
- Open Sat, 11am to 2pmNew
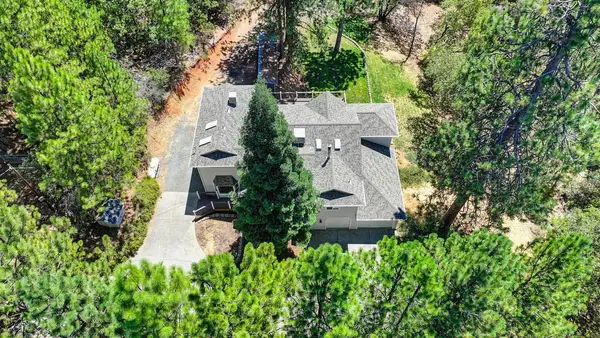 $699,000Active3 beds 3 baths2,147 sq. ft.
$699,000Active3 beds 3 baths2,147 sq. ft.960 Cedar Pines Lane, Colfax, CA 95713
MLS# 225103938Listed by: EXP REALTY OF CALIFORNIA, INC. - Open Sat, 11am to 2pmNew
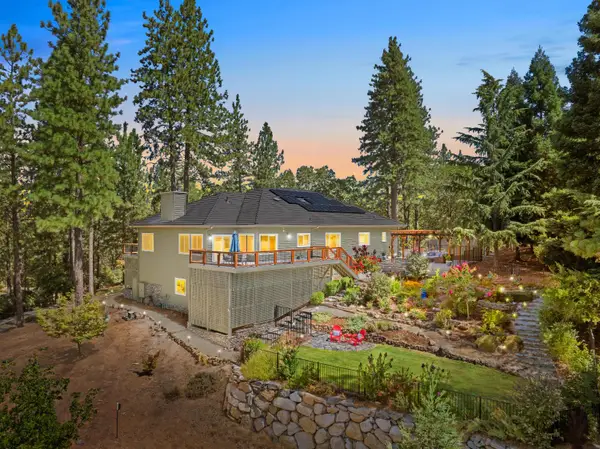 $965,000Active3 beds 4 baths3,085 sq. ft.
$965,000Active3 beds 4 baths3,085 sq. ft.943 Eden Valley Road, Colfax, CA 95713
MLS# 225102305Listed by: WINDERMERE SIGNATURE PROPERTIES AUBURN - New
 $585,000Active3 beds 2 baths2,229 sq. ft.
$585,000Active3 beds 2 baths2,229 sq. ft.20810 Indian, Colfax, CA 95713
MLS# 225103629Listed by: REALTY ONE GROUP COMPLETE - New
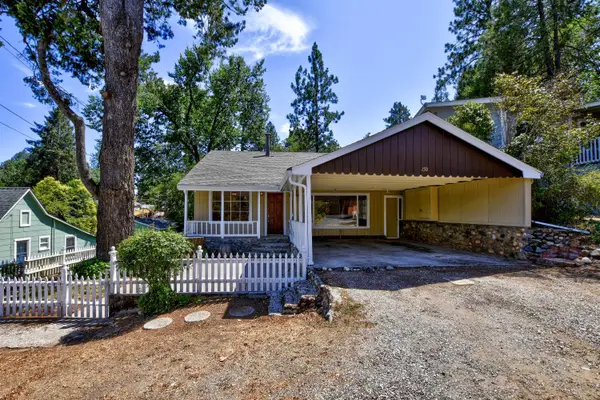 $365,000Active2 beds 1 baths960 sq. ft.
$365,000Active2 beds 1 baths960 sq. ft.150 W Oak Street, Colfax, CA 95713
MLS# 225097231Listed by: COLDWELL BANKER REALTY - New
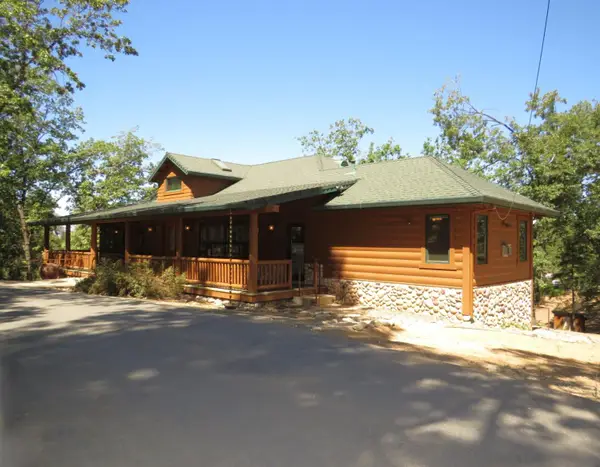 $895,000Active3 beds 4 baths2,896 sq. ft.
$895,000Active3 beds 4 baths2,896 sq. ft.20144 Brushy Ridge Trail, Colfax, CA 95713
MLS# 225100192Listed by: MOTHER LODE REALTY 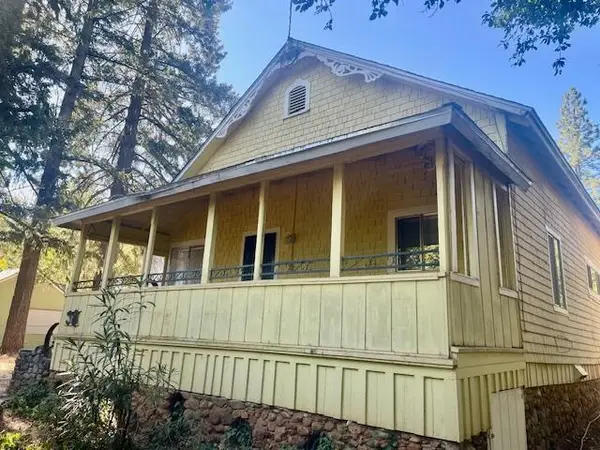 $425,000Active3 beds 2 baths1,248 sq. ft.
$425,000Active3 beds 2 baths1,248 sq. ft.38 S Lincoln, Colfax, CA 95713
MLS# 225101562Listed by: HPM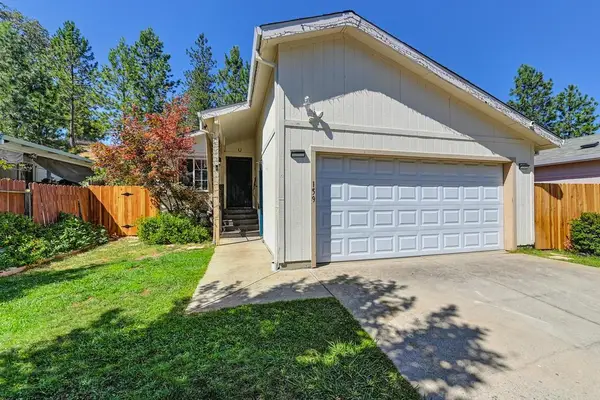 $269,000Active2 beds 2 baths1,056 sq. ft.
$269,000Active2 beds 2 baths1,056 sq. ft.159 Treasurton Street, Colfax, CA 95713
MLS# 225101131Listed by: HOMESMART ICARE REALTY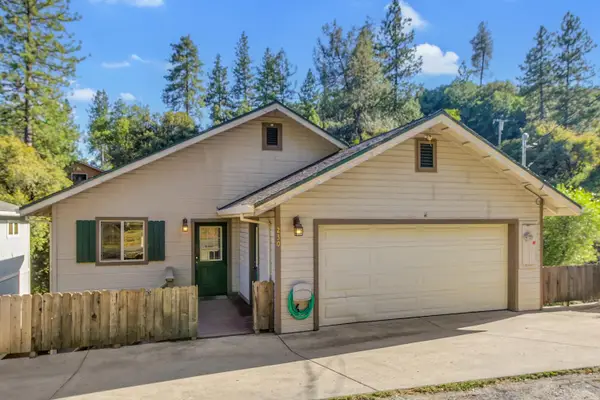 $455,000Active3 beds 3 baths1,862 sq. ft.
$455,000Active3 beds 3 baths1,862 sq. ft.230 Rising Sun Road, Colfax, CA 95713
MLS# 225100527Listed by: YOUR ADVANTAGE REALTY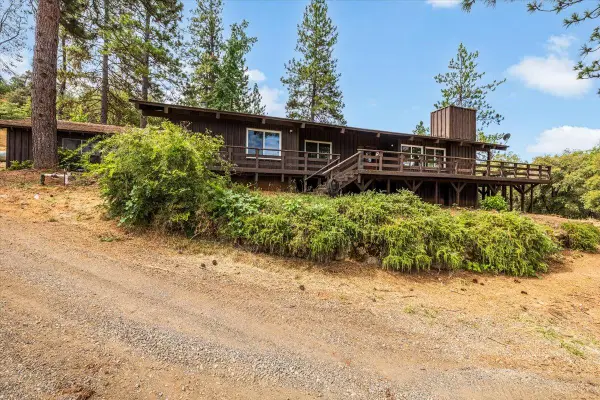 $650,000Pending4 beds 2 baths2,200 sq. ft.
$650,000Pending4 beds 2 baths2,200 sq. ft.23700 Tokayana Way, Colfax, CA 95713
MLS# 225099437Listed by: RE/MAX GOLD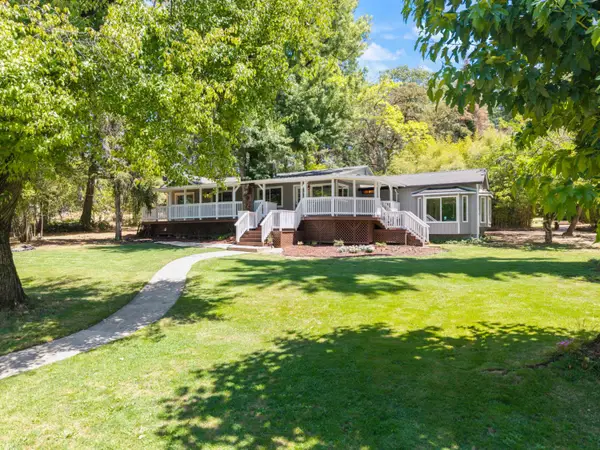 $695,000Active3 beds 2 baths1,678 sq. ft.
$695,000Active3 beds 2 baths1,678 sq. ft.20960 Placer Hills Road, Colfax, CA 95713
MLS# 225098233Listed by: ONE SOURCE CAPITAL GROUP
