22850 Pine Lake Drive, Colfax, CA 95713
Local realty services provided by:Better Homes and Gardens Real Estate Reliance Partners
22850 Pine Lake Drive,Colfax, CA 95713
$735,000
- 4 Beds
- 3 Baths
- 2,290 sq. ft.
- Single family
- Active
Listed by: christa proctor
Office: exp of northern california
MLS#:225095221
Source:MFMLS
Price summary
- Price:$735,000
- Price per sq. ft.:$320.96
- Monthly HOA dues:$29.17
About this home
Come discover rare beauty and elevated living, tucked away on 4.6 private acres in the Timberlake Estates community...and this home can live like a single story. From the moment you arrive, you'll notice thoughtful details- paver walkways, a widened driveway, and a fully fenced front yard with an automatic gate. Inside discover vaulted ceilings, Velux skylights, and sunlit living spaces. The kitchen is a standout, featuring a full suite of KitchenAid appliances for everyday living or entertaining. Remote work made easy with Frontier Fiber Hi Speed Internet! Out back, take in sweeping views from your brand-new TimberTech deck, ideal for morning coffee, al fresco dining, or simply enjoying the serenity of your breathtaking surroundings. On the main level are the Primary bedroom and 2 other bedrooms. Upstairs you'll find the large 4th bedroom and a spacious unfinished walk-in storage area...possible future living space? Smart HVAC, an owned solar system, whole-house Generac generator, water softener/filtration system, and dual 750-gallon water tanks ensure comfort and efficiency all year long. This impeccably maintained property is just minutes from I-80. More than a home, it's a refined retreat that makes everyday feel like a getaway!
Contact an agent
Home facts
- Year built:1989
- Listing ID #:225095221
- Added:104 day(s) ago
- Updated:October 24, 2025 at 03:22 PM
Rooms and interior
- Bedrooms:4
- Total bathrooms:3
- Full bathrooms:3
- Living area:2,290 sq. ft.
Heating and cooling
- Cooling:Central
- Heating:Central, Wood Stove
Structure and exterior
- Roof:Composition Shingle
- Year built:1989
- Building area:2,290 sq. ft.
- Lot area:4.6 Acres
Utilities
- Sewer:Septic System
Finances and disclosures
- Price:$735,000
- Price per sq. ft.:$320.96
New listings near 22850 Pine Lake Drive
- New
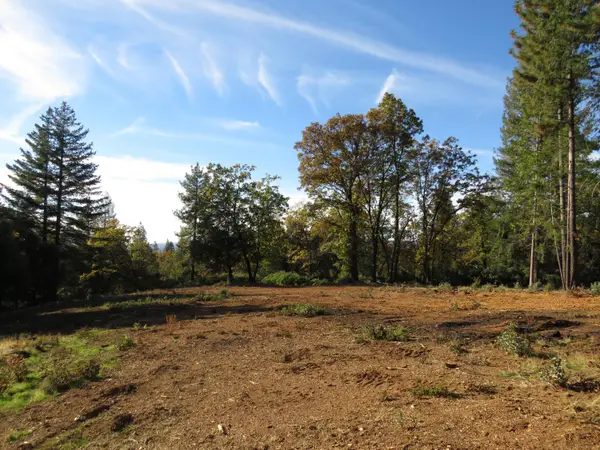 $135,000Active10.1 Acres
$135,000Active10.1 Acres0 Steamers Ravine Road, Colfax, CA 95713
MLS# 225141545Listed by: MOTHER LODE REALTY - New
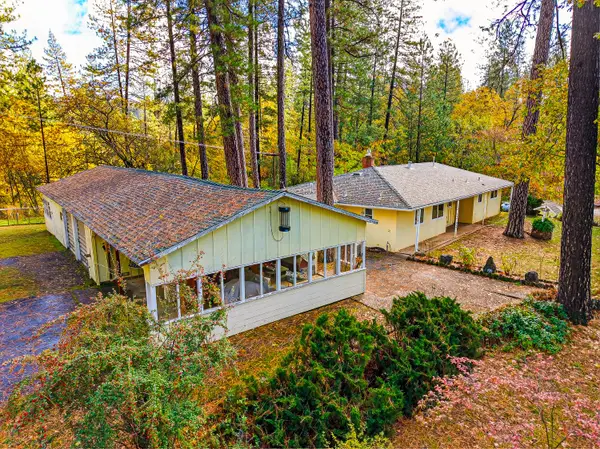 $625,000Active3 beds 2 baths1,524 sq. ft.
$625,000Active3 beds 2 baths1,524 sq. ft.1130 Sage Road, Colfax, CA 95713
MLS# 225140832Listed by: CENTURY 21 CORNERSTONE REALTY - New
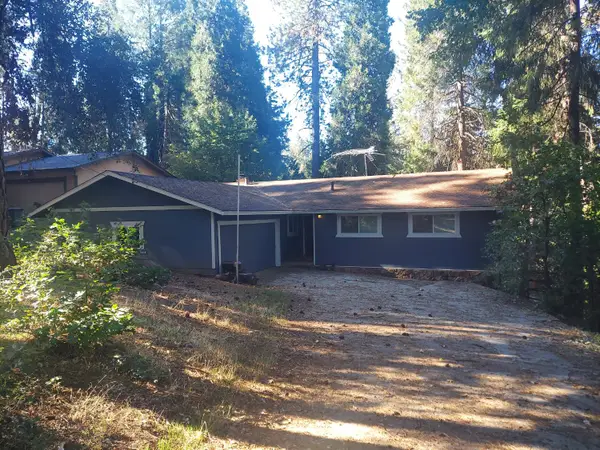 $549,900Active5 beds 3 baths2,162 sq. ft.
$549,900Active5 beds 3 baths2,162 sq. ft.489 Alpine Drive, Colfax, CA 95713
MLS# 225140534Listed by: CAMCO REAL ESTATE INC. - New
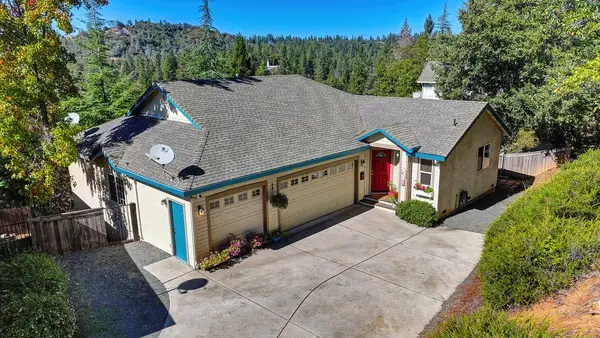 $495,000Active3 beds 3 baths1,720 sq. ft.
$495,000Active3 beds 3 baths1,720 sq. ft.308 Canyon Creek Drive, Colfax, CA 95713
MLS# 225094656Listed by: WINDERMERE SIGNATURE PROPERTIES AUBURN - New
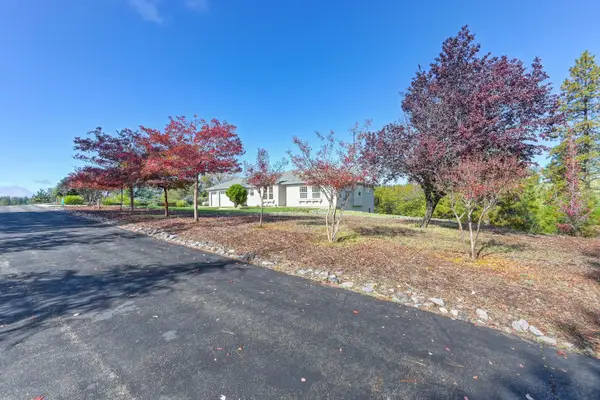 $709,000Active3 beds 2 baths1,805 sq. ft.
$709,000Active3 beds 2 baths1,805 sq. ft.19740 Wedemeyer Place, Colfax, CA 95713
MLS# 225138207Listed by: WINDERMERE SIGNATURE PROPERTIES AUBURN - New
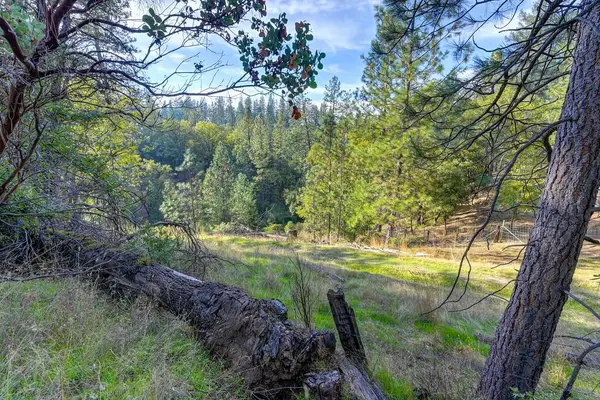 $199,900Active5.4 Acres
$199,900Active5.4 Acres26355 Barb Wire Lane, Colfax, CA 95713
MLS# 225138983Listed by: EXP REALTY OF CALIFORNIA INC. - New
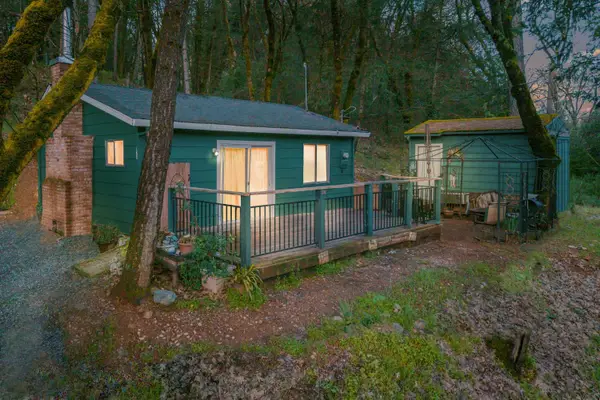 $728,000Active-- beds -- baths1,400 sq. ft.
$728,000Active-- beds -- baths1,400 sq. ft.120 George Court, Colfax, CA 95713
MLS# 225134929Listed by: RE/MAX GOLD 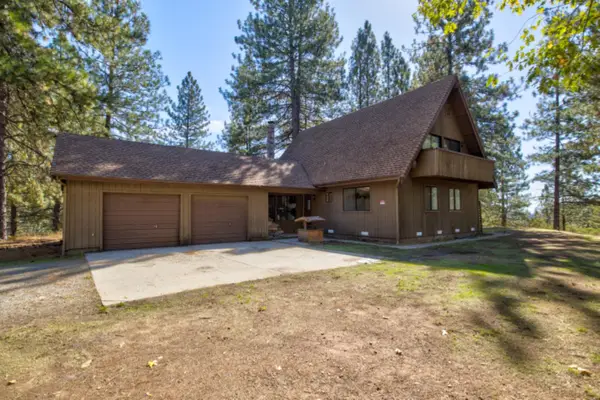 $485,000Active4 beds 2 baths1,605 sq. ft.
$485,000Active4 beds 2 baths1,605 sq. ft.26672 Old Loggers Lane, Colfax, CA 95713
MLS# 225126619Listed by: CALIFORNIA OUTDOOR PROPERTIES, INC.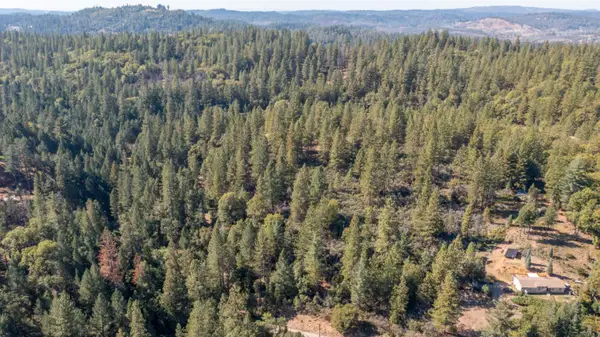 $120,000Active2.5 Acres
$120,000Active2.5 Acres0 Old Loggers Lane, Colfax, CA 95713
MLS# 225126623Listed by: CALIFORNIA OUTDOOR PROPERTIES, INC.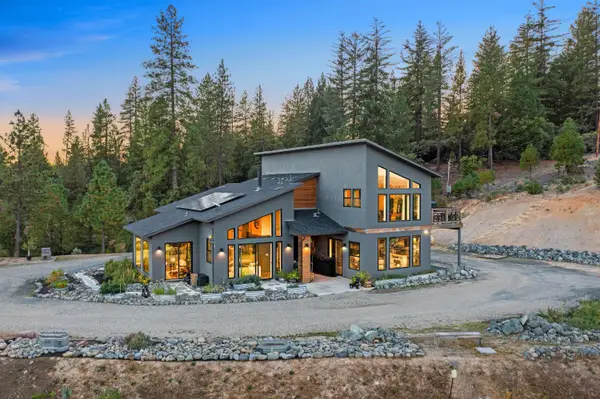 $1,850,000Active4 beds 3 baths2,807 sq. ft.
$1,850,000Active4 beds 3 baths2,807 sq. ft.29115 Secret Town Road, Colfax, CA 95713
MLS# 225123687Listed by: LPT REALTY, INC
