25380 Pineview Drive, Colfax, CA 95713
Local realty services provided by:Better Homes and Gardens Real Estate Everything Real Estate
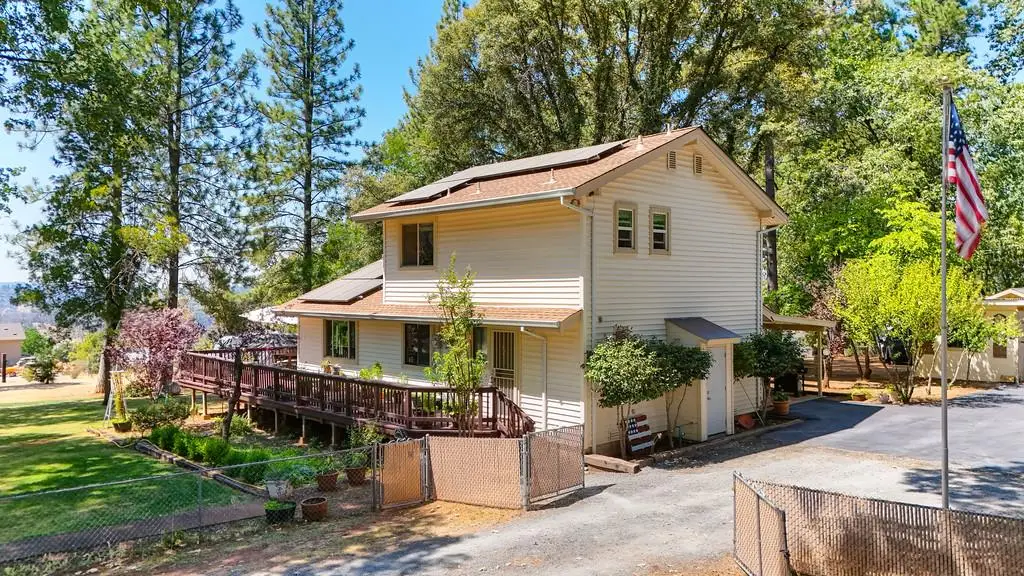
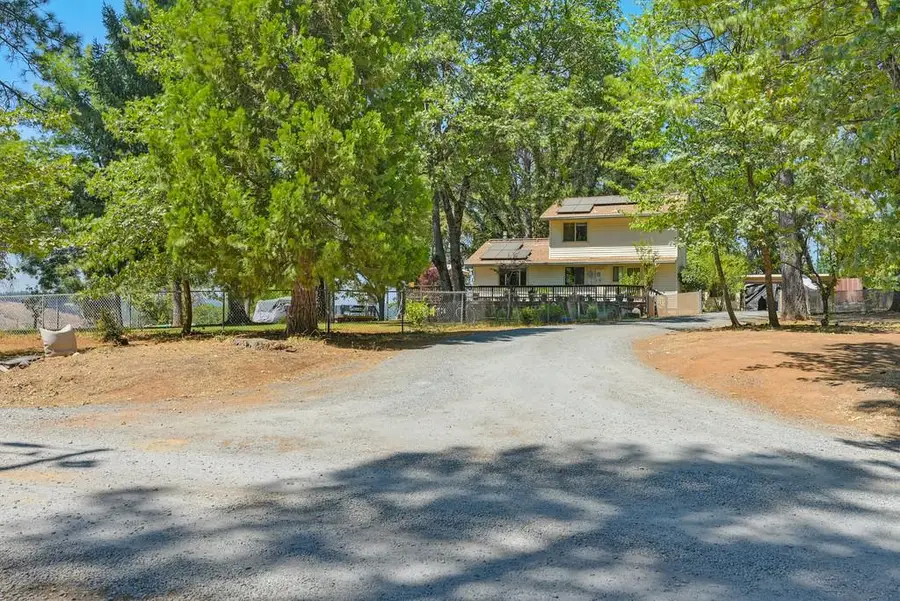

25380 Pineview Drive,Colfax, CA 95713
$565,000
- 3 Beds
- 2 Baths
- 1,536 sq. ft.
- Single family
- Active
Listed by:tami hampshire
Office:foothill properties
MLS#:225107862
Source:MFMLS
Price summary
- Price:$565,000
- Price per sq. ft.:$367.84
About this home
Modern Cabin Retreat w/Stunning Bear River Canyon Views. This 3 b/r 2 bath 1536 sq. ft. modern cabin-style home offers the perfect blend of rustic charm and contemporary upgrades..nestled on a mostly level and highly usable 1.47 acre parcel. It's located just minutes from Colfax Elementary, Middle, & High School, making it ideal for families seeking convenience & community. Step inside to discover vaulted knotty pine open-beam ceilings, brand-new solid Alder doors throughout, new Pergo flooring complemented by fresh tile in the kitchen & bathroom. The living area opens to a wrap-around deck that showcases breathtaking views of the Bear River Canyon, where you'll be sure to enjoy gorgeous NIGHTLY sunsets. Key features include: Large covered back porch perfect for summer gatherings; Owned propane tanks; solar power for low utility costs; On-demand tankless water heater; Fully fenced for privacy & pet security; Room for an ADU or dream workshop; Mature landscaping & cleared land that meets defensible space requirements. But most of all the neighborhood is truly special with close friendly and supportive neighbors. Just 5 minutes to downtown Colfax & under 10 minutes to I-80. Close to Rollins Lake Reservoir for swimming, boating paddle boarding & the famous Stevens Trail!
Contact an agent
Home facts
- Year built:1981
- Listing Id #:225107862
- Added:1 day(s) ago
- Updated:August 16, 2025 at 11:38 PM
Rooms and interior
- Bedrooms:3
- Total bathrooms:2
- Full bathrooms:2
- Living area:1,536 sq. ft.
Heating and cooling
- Cooling:Ceiling Fan(s), Wall Unit(s)
- Heating:Ductless, Fireplace(s), Multi-Units, Propane, Propane Stove
Structure and exterior
- Roof:Composition Shingle
- Year built:1981
- Building area:1,536 sq. ft.
- Lot area:1.47 Acres
Utilities
- Sewer:Septic Connected
Finances and disclosures
- Price:$565,000
- Price per sq. ft.:$367.84
New listings near 25380 Pineview Drive
- Open Sat, 10am to 12pmNew
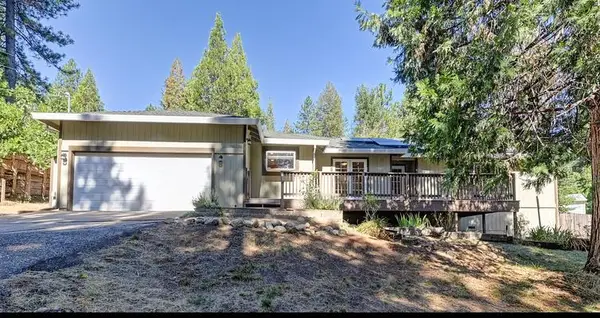 $420,000Active3 beds 2 baths1,636 sq. ft.
$420,000Active3 beds 2 baths1,636 sq. ft.150 Alpine Drive, Colfax, CA 95713
MLS# 225106516Listed by: WINDERMERE SIGNATURE PROPERTIES AUBURN - Open Sat, 11am to 2pmNew
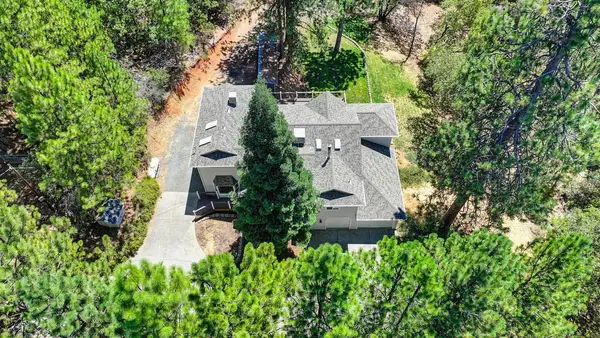 $699,000Active3 beds 3 baths2,147 sq. ft.
$699,000Active3 beds 3 baths2,147 sq. ft.960 Cedar Pines Lane, Colfax, CA 95713
MLS# 225103938Listed by: EXP REALTY OF CALIFORNIA, INC. - Open Sat, 11am to 2pmNew
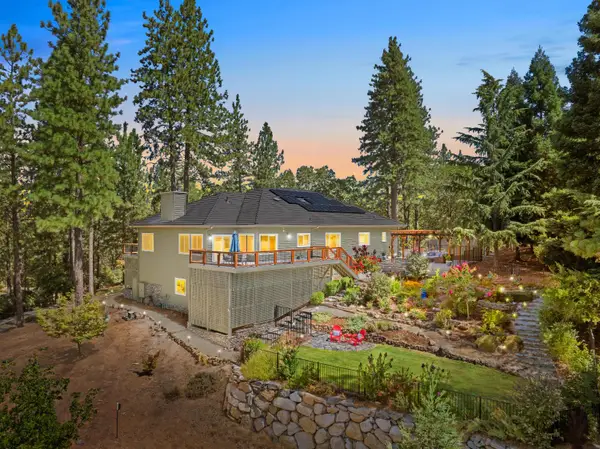 $965,000Active3 beds 4 baths3,085 sq. ft.
$965,000Active3 beds 4 baths3,085 sq. ft.943 Eden Valley Road, Colfax, CA 95713
MLS# 225102305Listed by: WINDERMERE SIGNATURE PROPERTIES AUBURN - New
 $585,000Active3 beds 2 baths2,229 sq. ft.
$585,000Active3 beds 2 baths2,229 sq. ft.20810 Indian, Colfax, CA 95713
MLS# 225103629Listed by: REALTY ONE GROUP COMPLETE - Open Sat, 1 to 3pmNew
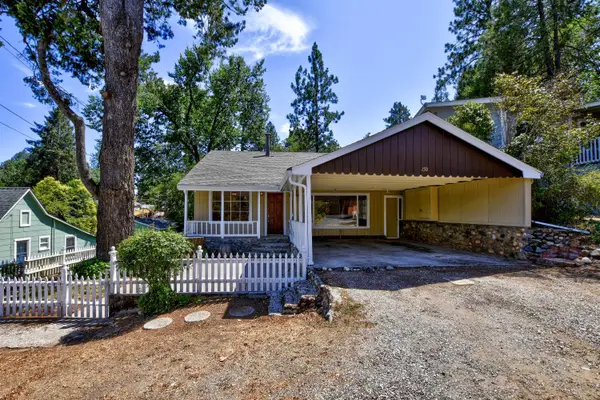 $365,000Active2 beds 1 baths960 sq. ft.
$365,000Active2 beds 1 baths960 sq. ft.150 W Oak Street, Colfax, CA 95713
MLS# 225097231Listed by: COLDWELL BANKER REALTY 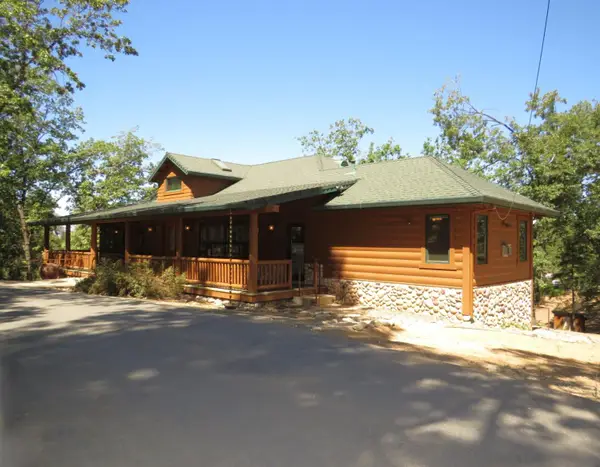 $895,000Active3 beds 4 baths2,896 sq. ft.
$895,000Active3 beds 4 baths2,896 sq. ft.20144 Brushy Ridge Trail, Colfax, CA 95713
MLS# 225100192Listed by: MOTHER LODE REALTY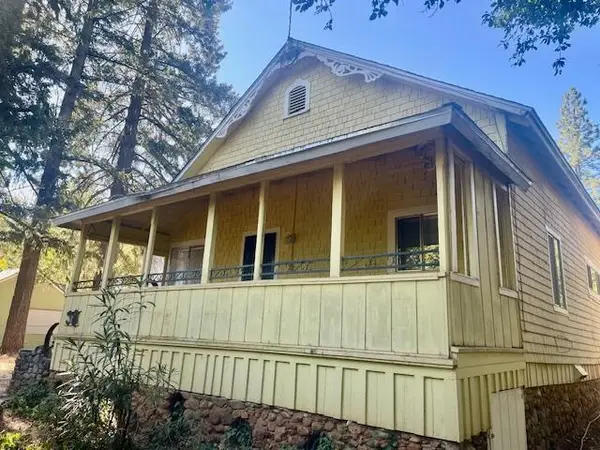 $369,000Active3 beds 2 baths1,456 sq. ft.
$369,000Active3 beds 2 baths1,456 sq. ft.38 S Lincoln, Colfax, CA 95713
MLS# 225101562Listed by: HPM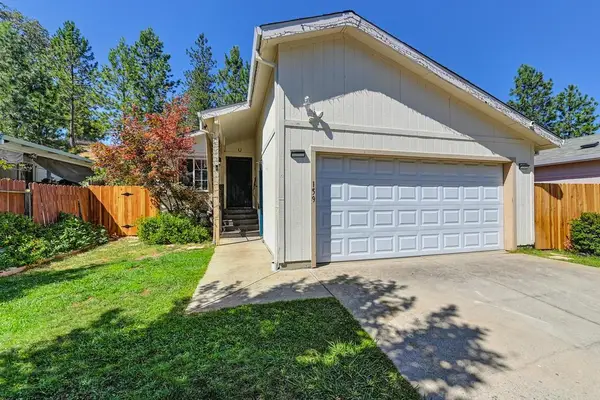 $269,000Active2 beds 2 baths1,056 sq. ft.
$269,000Active2 beds 2 baths1,056 sq. ft.159 Treasurton Street, Colfax, CA 95713
MLS# 225101131Listed by: HOMESMART ICARE REALTY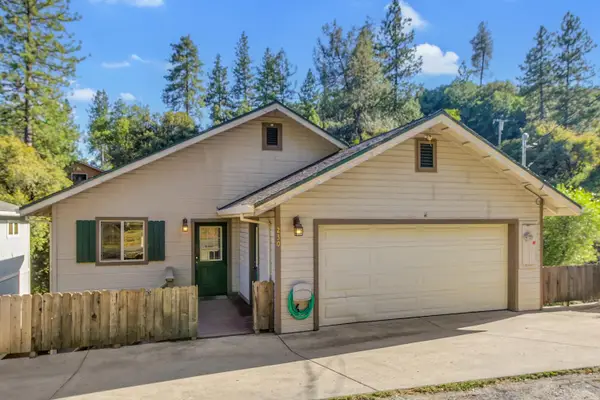 $455,000Active3 beds 3 baths1,862 sq. ft.
$455,000Active3 beds 3 baths1,862 sq. ft.230 Rising Sun Road, Colfax, CA 95713
MLS# 225100527Listed by: YOUR ADVANTAGE REALTY
