450 Gladycon Road #41, Colfax, CA 95713
Local realty services provided by:Better Homes and Gardens Real Estate Royal & Associates
450 Gladycon Road #41,Colfax, CA 95713
$99,900
- 2 Beds
- 2 Baths
- 1,296 sq. ft.
- Mobile / Manufactured
- Active
Listed by: jacob valenzuela
Office: advantage real estate
MLS#:225126812
Source:MFMLS
Price summary
- Price:$99,900
- Price per sq. ft.:$77.08
About this home
Welcome Home to Shady Glen Estates 55+ Community! Come see this beautifully cared-for and well-priced home in the friendly and well-established Shady Glen Estates 55+ park. You'll love the spacious living and dining area perfect for relaxing, hosting friends, or enjoying quiet evenings at home. The bright kitchen opens up to a cozy breakfast nook, just right for your morning coffee or a casual bite to eat. Off the side entry is a handy bonus room that can easily be used as a home office, reading spot, or craft area whatever fits your lifestyle best! Step outside the kitchen to a fully enclosed patio where you can unwind, work on hobbies, or simply enjoy the peace and quiet all year round. This home also features a rare extended driveway that's partially covered and can fit up to three vehicles, plus a storage shed for your tools and outdoor gear. The backyard offers extra space for pets, gardening, or soaking up some sunshine. For added peace of mind, the home comes with an automatic backup generator, and you can tell it's been lovingly maintained over the years, just take a look at the beautiful rose bushes that neighbors adore! Move-in ready and full of charm, this lovely home is waiting for you to make it your own.
Contact an agent
Home facts
- Year built:1970
- Listing ID #:225126812
- Added:33 day(s) ago
- Updated:December 18, 2025 at 04:02 PM
Rooms and interior
- Bedrooms:2
- Total bathrooms:2
- Full bathrooms:2
- Living area:1,296 sq. ft.
Heating and cooling
- Cooling:Central
- Heating:Central, Pellet Stove
Structure and exterior
- Roof:Metal
- Year built:1970
- Building area:1,296 sq. ft.
Utilities
- Sewer:Public Sewer
Finances and disclosures
- Price:$99,900
- Price per sq. ft.:$77.08
New listings near 450 Gladycon Road #41
- New
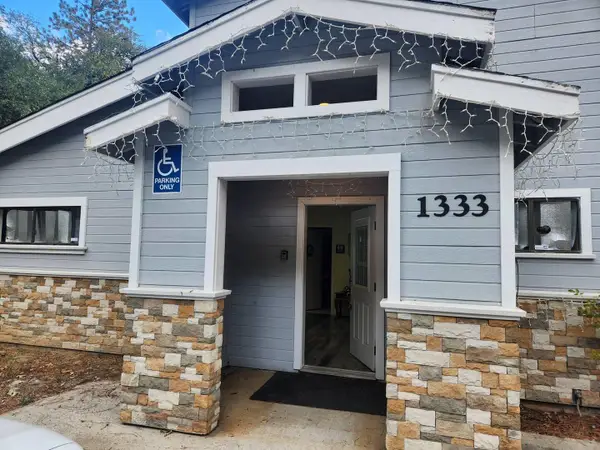 $849,000Active-- beds -- baths3,586 sq. ft.
$849,000Active-- beds -- baths3,586 sq. ft.1333 174 Highway, Colfax, CA 95713
MLS# 225147521Listed by: GLORIA BERTACCHI, BROKER - New
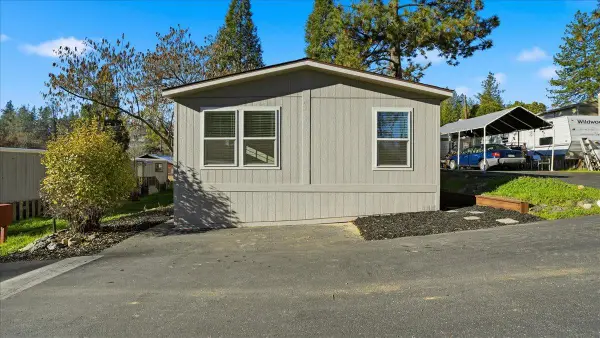 $159,950Active3 beds 2 baths1,230 sq. ft.
$159,950Active3 beds 2 baths1,230 sq. ft.135 Ponderosa Way #14, Colfax, CA 95713
MLS# 225151757Listed by: HARMONY COMMUNITIES, INC. - New
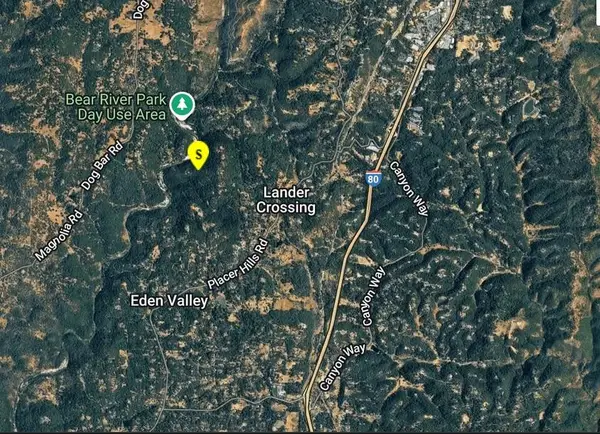 $85,000Active11.7 Acres
$85,000Active11.7 Acres22550 Far Far A Way, Colfax, CA 95713
MLS# 225151221Listed by: EXP REALTY OF NORTHERN CALIFORNIA, INC. - New
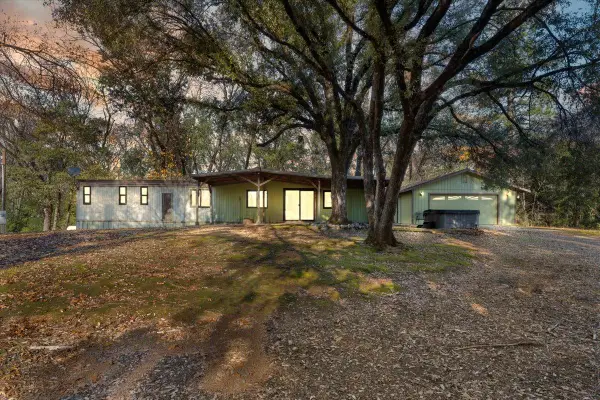 $389,000Active2 beds 1 baths600 sq. ft.
$389,000Active2 beds 1 baths600 sq. ft.870 Swanson Lane, Colfax, CA 95713
MLS# 225150057Listed by: WINDERMERE SIGNATURE PROPERTIES AUBURN 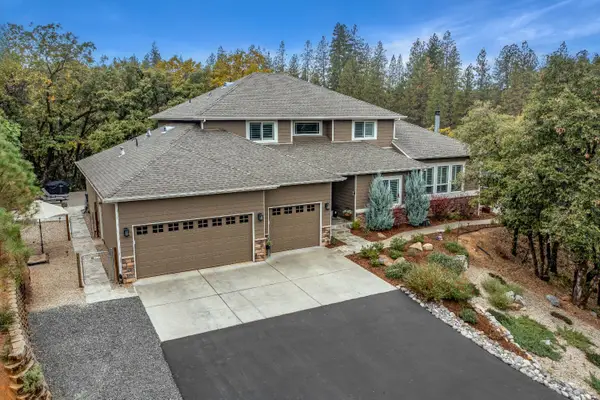 $924,900Active5 beds 3 baths3,234 sq. ft.
$924,900Active5 beds 3 baths3,234 sq. ft.910 Eden Valley Road, Colfax, CA 95713
MLS# 225148266Listed by: CENTURY 21 CORNERSTONE REALTY $599,000Active3 beds 3 baths1,828 sq. ft.
$599,000Active3 beds 3 baths1,828 sq. ft.19719 Bridger Trail, Colfax, CA 95713
MLS# 225142938Listed by: GUIDE REAL ESTATE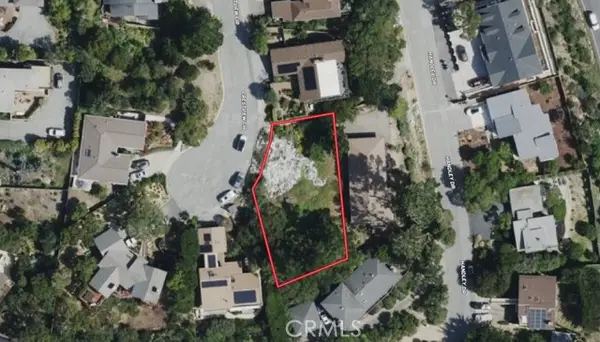 $938,999Active5.3 Acres
$938,999Active5.3 Acres24755 Crestview Circle, Colfax, CA 95713
MLS# CRAR25264348Listed by: PLATLABS, INC.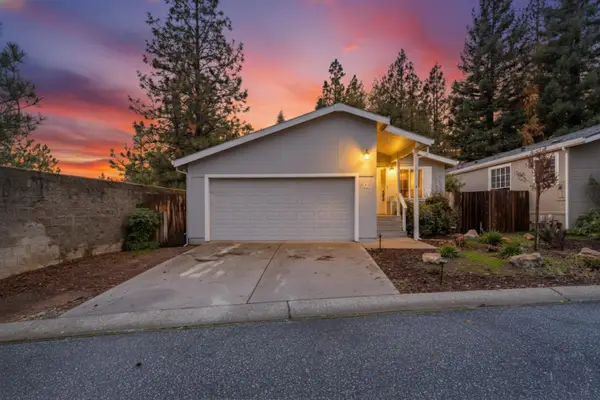 $320,000Active2 beds 2 baths972 sq. ft.
$320,000Active2 beds 2 baths972 sq. ft.101 Mink Creek Drive, Colfax, CA 95713
MLS# 225142648Listed by: MADE 4 MORE REALTY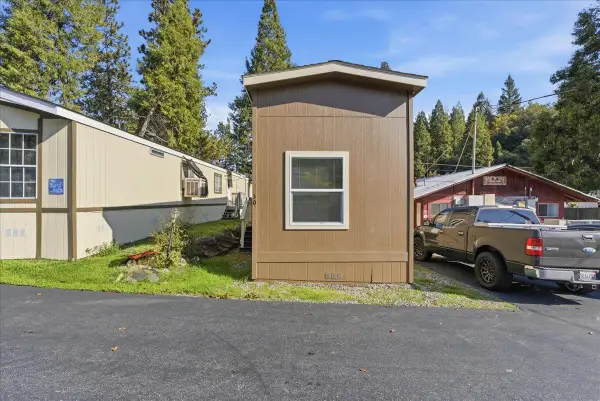 $64,950Active2 beds 1 baths399 sq. ft.
$64,950Active2 beds 1 baths399 sq. ft.135 Ponderosa Way #30, Colfax, CA 95713
MLS# 225144912Listed by: HARMONY COMMUNITIES, INC. $119,500Active2 beds 1 baths800 sq. ft.
$119,500Active2 beds 1 baths800 sq. ft.450 Gladycon Road #3, Colfax, CA 95713
MLS# 224071489Listed by: WESELY & ASSOCIATES
