- BHGRE®
- California
- Colton
- 841 E H Street
841 E H Street, Colton, CA 92324
Local realty services provided by:Better Homes and Gardens Real Estate Royal & Associates
841 E H Street,Colton, CA 92324
$449,900
- 2 Beds
- 1 Baths
- 720 sq. ft.
- Single family
- Active
Listed by: charles pittman
Office: california dreams realty
MLS#:CRIV26023290
Source:CA_BRIDGEMLS
Price summary
- Price:$449,900
- Price per sq. ft.:$624.86
About this home
Beautiful Turnkey 2 Bedroom 1 Bath House with Detached 2 Car Garage in Colton. Exterior and Interior Have Been Completely Remodeled. Exterior Features New Landscaping, New Roof, New Electrical Panel, New Water Heater, New Windows, New Paint, New Garage Door, New Back Yard Wood Fence, and Fenced Front Yard. Interior features New Electrical, New Plumbing, New Paint, New Baseboards, New Panel Doors, New Light Fixtures, Ceiling Fans in Bedrooms, and SPC Wood Look Laminate Flooring Throughout. There are 2 Bedrooms with Good Closet Space. Bathroom has been Remodeled with New Tiled Shower / Tub, Toilet, Sink, Fixtures, and Vanity with Quartz Counter Top. Living Room Features Plenty of Space for All your Furniture. Kitchen is Remodeled with New White Shaker Cabinets, New Quartz Counter Tops, New Stainless Sink, New Freestanding Stove / Oven, New Range Hood, and New Fixtures. House features Split System Ductless Heat and A/C. Backyard is a Good Size. Perfect for all your entertainment needs. Property is commuter friendly close to the 10 and 215 Freeways. Shopping and some Dining Nearby. Call Today to Take a Look At this Great Property!
Contact an agent
Home facts
- Year built:1940
- Listing ID #:CRIV26023290
- Added:208 day(s) ago
- Updated:February 12, 2026 at 03:41 PM
Rooms and interior
- Bedrooms:2
- Total bathrooms:1
- Full bathrooms:1
- Living area:720 sq. ft.
Heating and cooling
- Cooling:Ceiling Fan(s)
Structure and exterior
- Year built:1940
- Building area:720 sq. ft.
- Lot area:0.16 Acres
Finances and disclosures
- Price:$449,900
- Price per sq. ft.:$624.86
New listings near 841 E H Street
- New
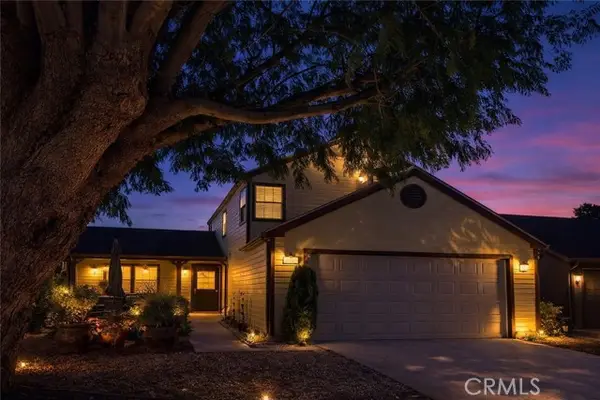 $510,000Active3 beds 3 baths1,443 sq. ft.
$510,000Active3 beds 3 baths1,443 sq. ft.1907 Pepper Tree, Colton, CA 92324
MLS# CV26022531Listed by: MAINSTREET REALTORS - New
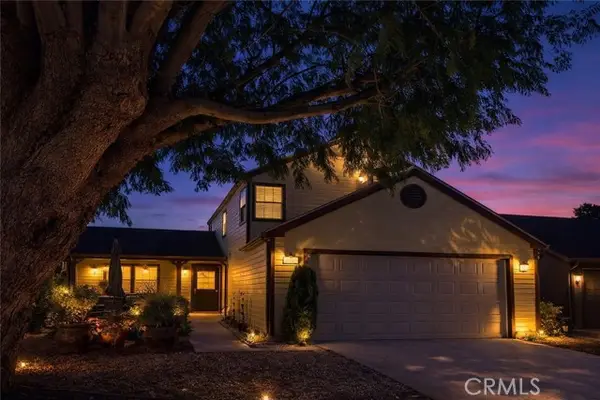 $510,000Active3 beds 3 baths1,443 sq. ft.
$510,000Active3 beds 3 baths1,443 sq. ft.1907 Pepper Tree, Colton, CA 92324
MLS# CRCV26022531Listed by: MAINSTREET REALTORS - New
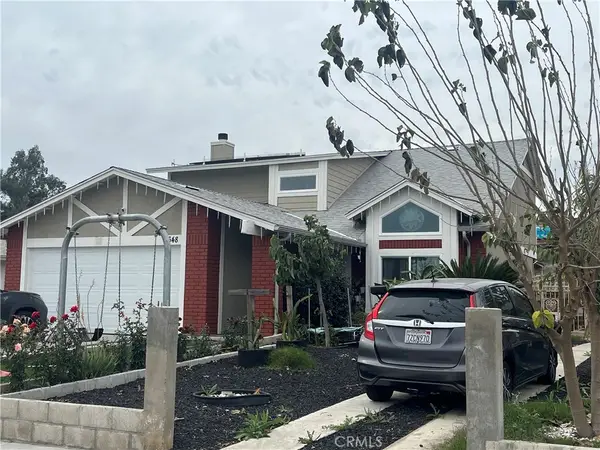 $580,000Active3 beds 3 baths1,494 sq. ft.
$580,000Active3 beds 3 baths1,494 sq. ft.648 San Carlo, Colton, CA 92324
MLS# PW26031393Listed by: COLDWELL BANKER ENVISION - New
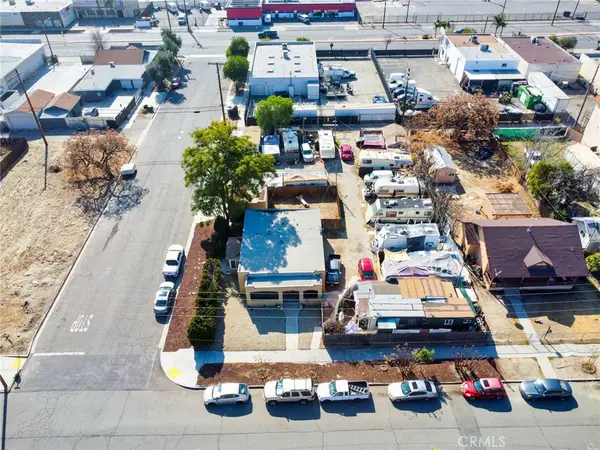 $850,000Active-- beds -- baths1,360 sq. ft.
$850,000Active-- beds -- baths1,360 sq. ft.584 E H Street #1-11, Colton, CA 92324
MLS# TR26030016Listed by: IRN REALTY - New
 $850,000Active-- beds -- baths1,360 sq. ft.
$850,000Active-- beds -- baths1,360 sq. ft.584 E H Street #1-11, Colton, CA 92324
MLS# TR26030016Listed by: IRN REALTY - New
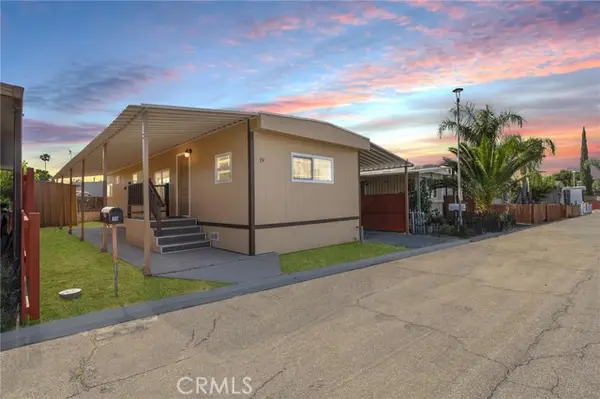 $99,000Active2 beds 1 baths840 sq. ft.
$99,000Active2 beds 1 baths840 sq. ft.2250 Mill Street #19, Colton, CA 92324
MLS# IG26028210Listed by: RE/MAX TIME REALTY 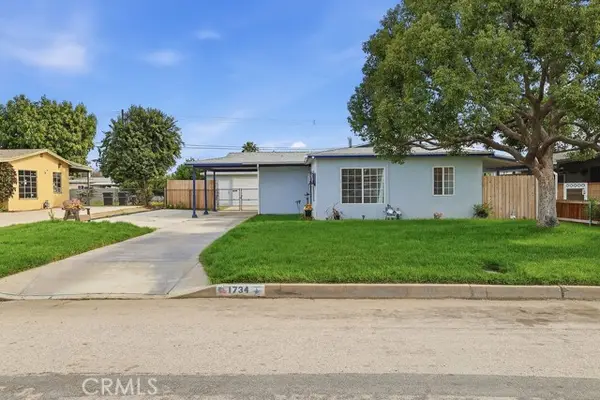 $439,999Pending3 beds 1 baths945 sq. ft.
$439,999Pending3 beds 1 baths945 sq. ft.1734 Kippy Drive, Colton, CA 92324
MLS# CRHD26027818Listed by: REAL BROKERAGE TECHNOLOGIES- New
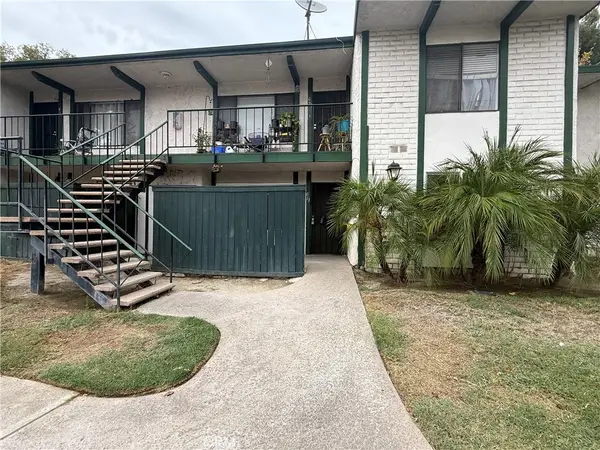 $235,000Active2 beds 2 baths870 sq. ft.
$235,000Active2 beds 2 baths870 sq. ft.1735 E Washington #G13, Colton, CA 92324
MLS# IG26028072Listed by: RE/MAX CHAMPIONS - New
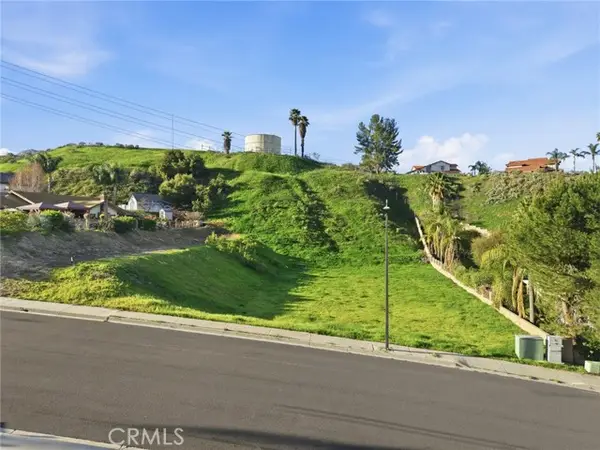 $200,000Active0.74 Acres
$200,000Active0.74 Acres0 Mojave, Colton, CA 92324
MLS# CV26027228Listed by: ROA CALIFORNIA INC - New
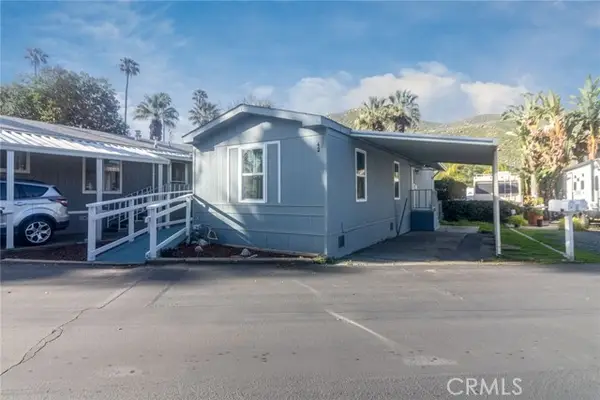 $110,000Active2 beds 1 baths672 sq. ft.
$110,000Active2 beds 1 baths672 sq. ft.2751 Reche Canyon #42, Colton, CA 92324
MLS# IV26024572Listed by: REALTY MASTERS & ASSOCIATES

