892 N Valencia Drive, Colton, CA 92324
Local realty services provided by:Better Homes and Gardens Real Estate Reliance Partners
892 N Valencia Drive,Colton, CA 92324
$555,000
- 3 Beds
- 2 Baths
- 1,275 sq. ft.
- Single family
- Pending
Listed by: shane willette
Office: hearthstone real estate
MLS#:CROC25183246
Source:CAMAXMLS
Price summary
- Price:$555,000
- Price per sq. ft.:$435.29
About this home
Price Reduced! Beautifully Remodeled !! 3 bedroom 2 bath Home in a great Colton neighborhood! This home has been Elegantly remodeled and features an All New Kitchen complete with White Shaker Style Cabinetry, Luxurious Quartz Counter tops, decorative back splash, open shelving, Deep sink, New fixtures and ALL the appliances are Included! Home features a Huge inviting Living room with fireplace, Central AC and Heat, Updated windows, Primary Bedroom features all new Elegant En-suite Bathroom. New carpet in Bedrooms, Remodeled Guest Bath, Fresh new interior and exterior paint. The exterior features a detached 2 car garage for possible ADU giving potential for extra income, extended family, or a creative studio. Long driveway gives plenty of room for parking or RV parking, making it ideal for anyone with big toys or future plans to expand. Large backyard with multiple fruit trees and Patio make this an ideal home for Entertaining! All this and more in a commuter friendly location close to freeways and minutes away from shopping, Restaurants and Theaters at Victoria Gardens and Ontario Mills .... Come Take a Look Today!
Contact an agent
Home facts
- Year built:1948
- Listing ID #:CROC25183246
- Added:103 day(s) ago
- Updated:November 26, 2025 at 08:18 AM
Rooms and interior
- Bedrooms:3
- Total bathrooms:2
- Full bathrooms:1
- Living area:1,275 sq. ft.
Heating and cooling
- Cooling:Central Air
- Heating:Central
Structure and exterior
- Year built:1948
- Building area:1,275 sq. ft.
- Lot area:0.19 Acres
Utilities
- Water:Public
Finances and disclosures
- Price:$555,000
- Price per sq. ft.:$435.29
New listings near 892 N Valencia Drive
- Open Sat, 12 to 3pmNew
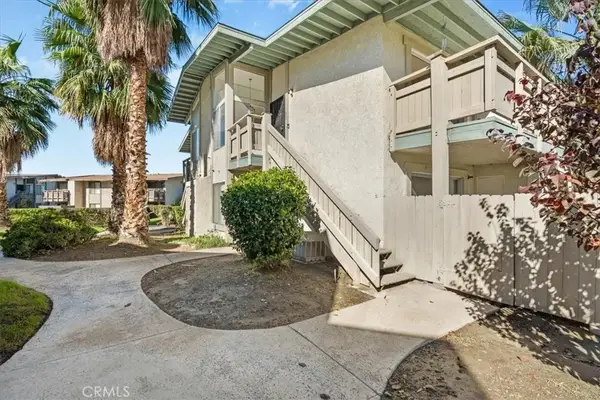 $300,000Active2 beds 2 baths880 sq. ft.
$300,000Active2 beds 2 baths880 sq. ft.1800 E Old Ranch Road #152, Colton, CA 92324
MLS# CV25265344Listed by: KELLER WILLIAMS COVINA - New
 $300,000Active2 beds 2 baths880 sq. ft.
$300,000Active2 beds 2 baths880 sq. ft.1800 E Old Ranch Road #152, Colton, CA 92324
MLS# CRCV25265344Listed by: KELLER WILLIAMS COVINA - New
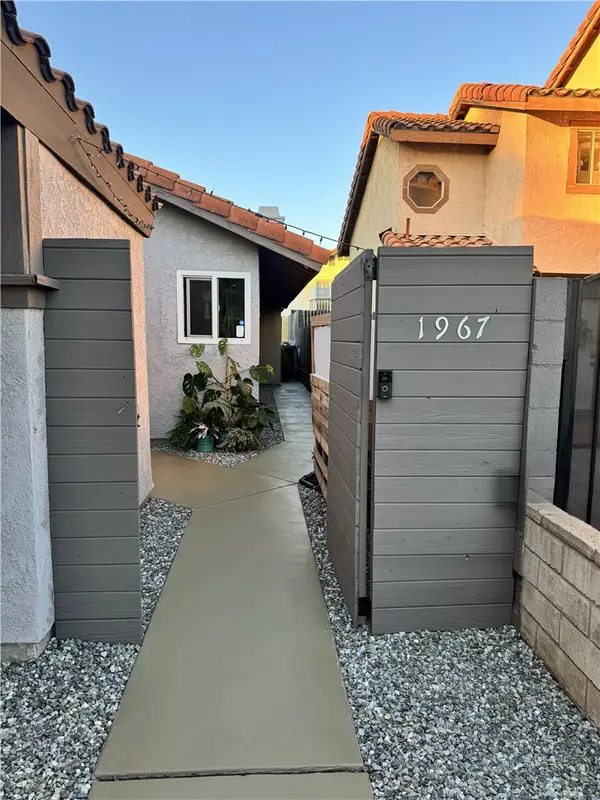 $490,000Active2 beds 2 baths1,017 sq. ft.
$490,000Active2 beds 2 baths1,017 sq. ft.1967 De Carmen Drive, Colton, CA 92324
MLS# CRSR25265407Listed by: SHE IS HOPE REALTY - New
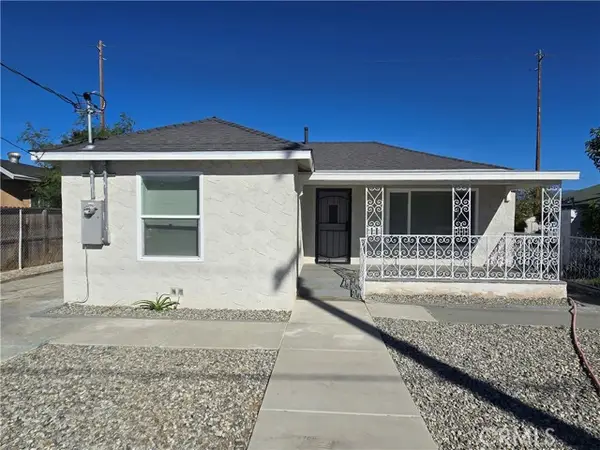 $615,000Active-- beds -- baths1,850 sq. ft.
$615,000Active-- beds -- baths1,850 sq. ft.725 W K, Colton, CA 92324
MLS# CRCV25262788Listed by: TONY BANEGAS, BROKER - New
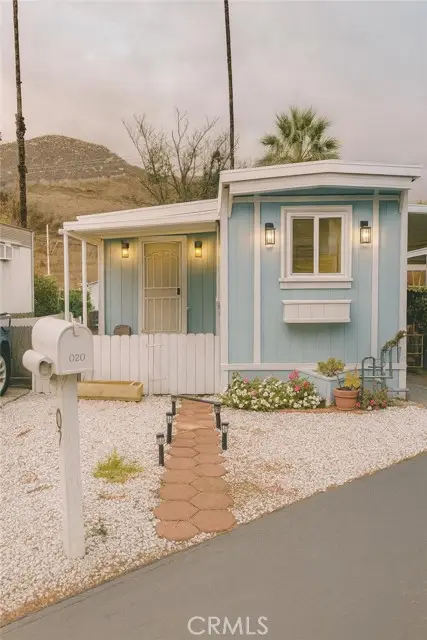 $145,000Active3 beds 2 baths900 sq. ft.
$145,000Active3 beds 2 baths900 sq. ft.2751 Reche Canyon Road #70, Colton, CA 92324
MLS# CRIV25262778Listed by: TOWER AGENCY - New
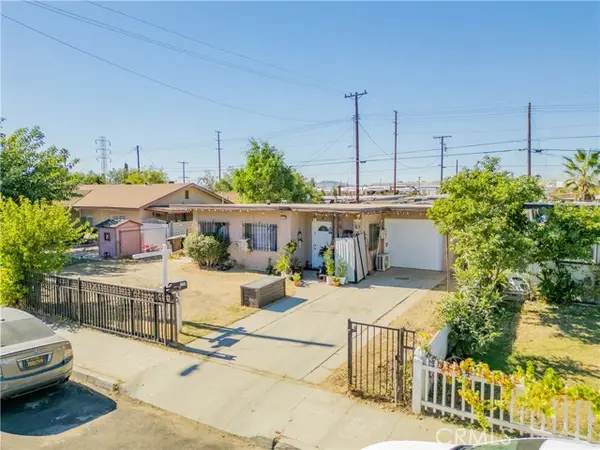 $409,000Active3 beds 1 baths1,000 sq. ft.
$409,000Active3 beds 1 baths1,000 sq. ft.1709 Rialto, Colton, CA 92324
MLS# CRIV25260735Listed by: LUXURY COLLECTIVE 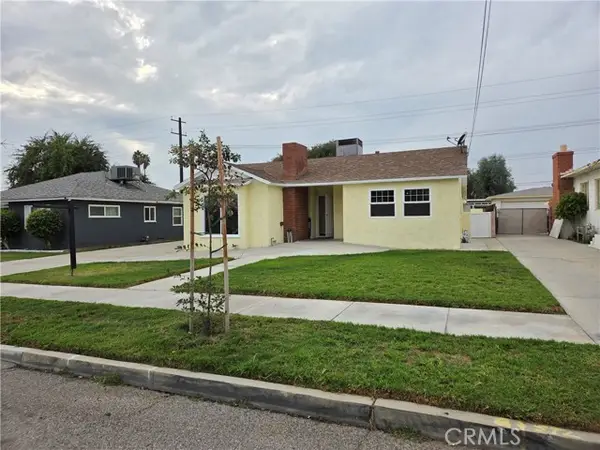 $595,000Active3 beds 3 baths1,637 sq. ft.
$595,000Active3 beds 3 baths1,637 sq. ft.1145 Bonita Drive, Colton, CA 92342
MLS# CRIV25258538Listed by: SMART SELL REAL ESTATE $685,000Active4 beds 3 baths2,065 sq. ft.
$685,000Active4 beds 3 baths2,065 sq. ft.2574 Carbon Court, Colton, CA 92324
MLS# CRIG25259967Listed by: COLDWELL BANKER KIVETT-TEETERS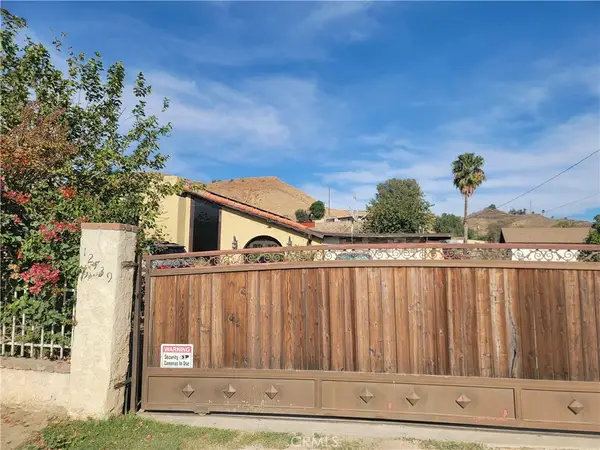 $2,999,000Active7 beds 4 baths3,242 sq. ft.
$2,999,000Active7 beds 4 baths3,242 sq. ft.12738 12739 Reche Canyon Road, Colton, CA 92324
MLS# CV25257706Listed by: MERLIN ARGUETA, BROKER $2,999,000Active7 beds 4 baths3,242 sq. ft.
$2,999,000Active7 beds 4 baths3,242 sq. ft.12738 Reche Canyon Road, Colton, CA 92324
MLS# CRCV25257706Listed by: MERLIN ARGUETA, BROKER
