939 E Olive Street, Colton, CA 92324
Local realty services provided by:Better Homes and Gardens Real Estate Royal & Associates
939 E Olive Street,Colton, CA 92324
$399,000
- 2 Beds
- 1 Baths
- 816 sq. ft.
- Single family
- Active
Listed by: heather brown
Office: keller williams realty
MLS#:CRIG25265866
Source:CA_BRIDGEMLS
Price summary
- Price:$399,000
- Price per sq. ft.:$488.97
About this home
Move-in ready and beautifully updated, this single-level home features 2 bedrooms and 1 bathroom on a generously sized corner lot. A private vinyl fence fully encloses the property, offering exceptional privacy along with convenient rear RV access. Inside, the home impresses with an updated kitchen and low-maintenance tile and luxury vinyl flooring throughout. The thoughtful layout provides comfortable everyday living, with the bedrooms and bathroom tucked away from the main living areas. Outside, you'll find just as much to love-a detached one-car garage plus an adjacent workshop with its own private entrance, ideal for hobbies, projects, or extra storage. The spacious backyard offers incredible potential, with room for a future pool or ADU. Located just down the street from Alice Birney Elementary and minutes from shopping and dining, this home also offers effortless commuting between the 215 and 10 freeways. A great home that's ready for you to move in and enjoy.
Contact an agent
Home facts
- Year built:1938
- Listing ID #:CRIG25265866
- Added:1 day(s) ago
- Updated:November 27, 2025 at 04:44 PM
Rooms and interior
- Bedrooms:2
- Total bathrooms:1
- Full bathrooms:1
- Living area:816 sq. ft.
Heating and cooling
- Cooling:Ceiling Fan(s), Wall/Window Unit(s)
Structure and exterior
- Year built:1938
- Building area:816 sq. ft.
- Lot area:0.16 Acres
Finances and disclosures
- Price:$399,000
- Price per sq. ft.:$488.97
New listings near 939 E Olive Street
- New
 $395,000Active3 beds 1 baths1,348 sq. ft.
$395,000Active3 beds 1 baths1,348 sq. ft.965 Florence Avenue, Colton, CA 92324
MLS# CRIV25266188Listed by: STRATEGIC REALTY SOLUTIONS - Open Sat, 12 to 3pmNew
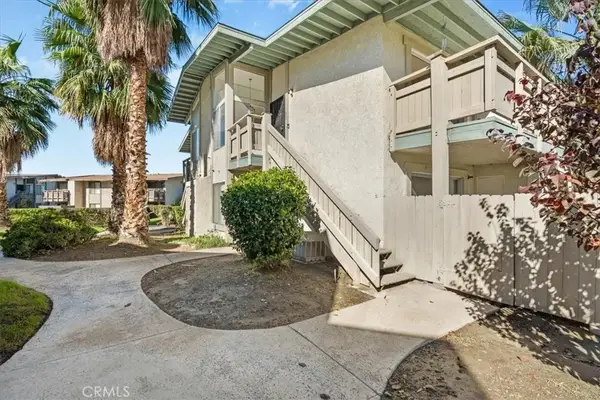 $300,000Active2 beds 2 baths880 sq. ft.
$300,000Active2 beds 2 baths880 sq. ft.1800 E Old Ranch Road #152, Colton, CA 92324
MLS# CV25265344Listed by: KELLER WILLIAMS COVINA - New
 $300,000Active2 beds 2 baths880 sq. ft.
$300,000Active2 beds 2 baths880 sq. ft.1800 E Old Ranch Road #152, Colton, CA 92324
MLS# CRCV25265344Listed by: KELLER WILLIAMS COVINA - New
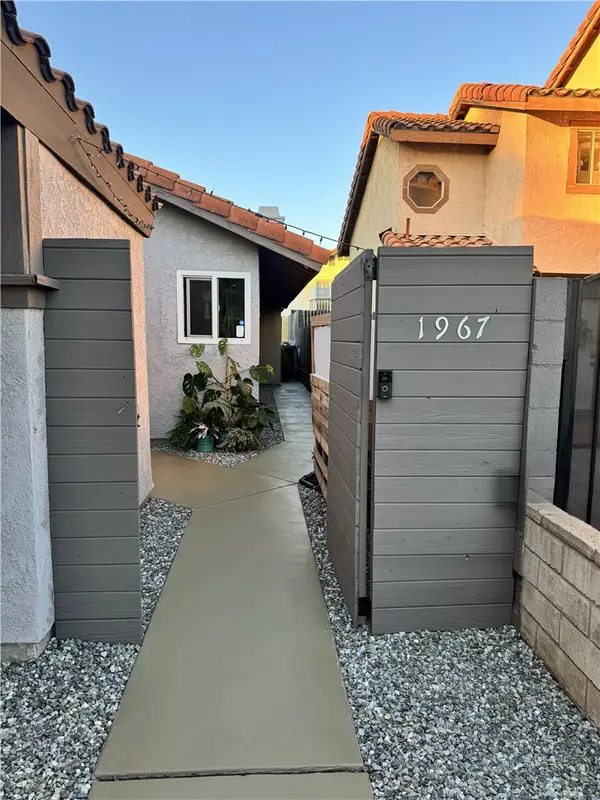 $490,000Active2 beds 2 baths1,017 sq. ft.
$490,000Active2 beds 2 baths1,017 sq. ft.1967 De Carmen Drive, Colton, CA 92324
MLS# CRSR25265407Listed by: SHE IS HOPE REALTY - New
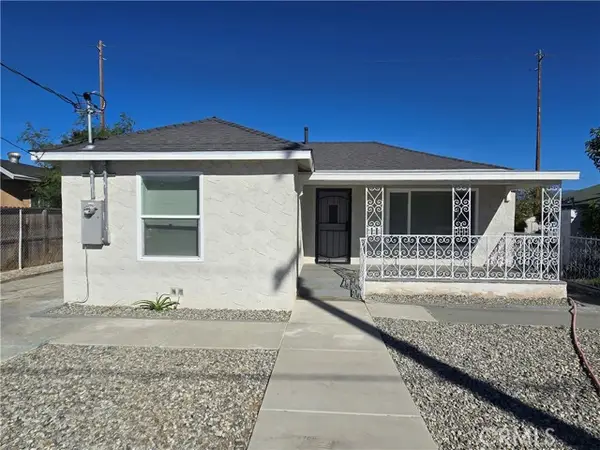 $615,000Active-- beds -- baths1,850 sq. ft.
$615,000Active-- beds -- baths1,850 sq. ft.725 W K, Colton, CA 92324
MLS# CRCV25262788Listed by: TONY BANEGAS, BROKER - New
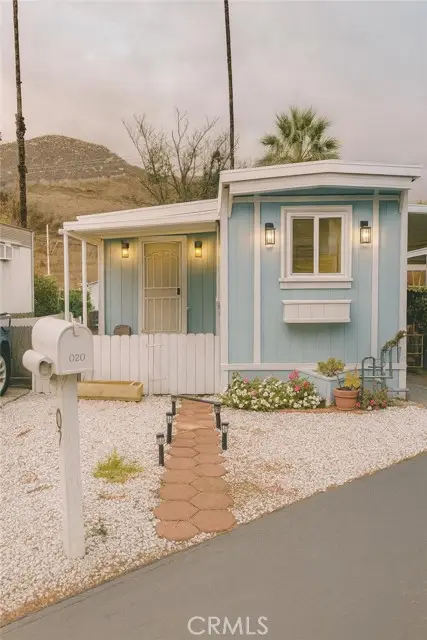 $145,000Active3 beds 2 baths900 sq. ft.
$145,000Active3 beds 2 baths900 sq. ft.2751 Reche Canyon Road #70, Colton, CA 92324
MLS# CRIV25262778Listed by: TOWER AGENCY 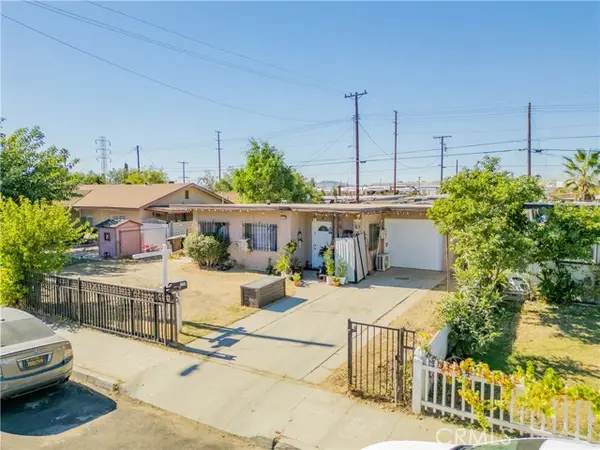 $409,000Active3 beds 1 baths1,000 sq. ft.
$409,000Active3 beds 1 baths1,000 sq. ft.1709 Rialto, Colton, CA 92324
MLS# CRIV25260735Listed by: LUXURY COLLECTIVE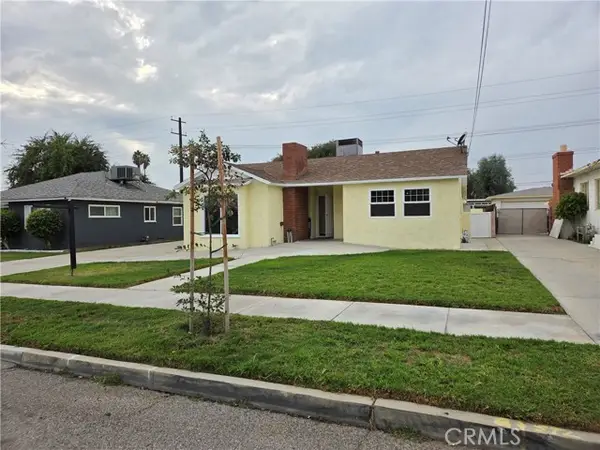 $595,000Active3 beds 3 baths1,637 sq. ft.
$595,000Active3 beds 3 baths1,637 sq. ft.1145 Bonita Drive, Colton, CA 92342
MLS# CRIV25258538Listed by: SMART SELL REAL ESTATE $685,000Active4 beds 3 baths2,065 sq. ft.
$685,000Active4 beds 3 baths2,065 sq. ft.2574 Carbon Court, Colton, CA 92324
MLS# CRIG25259967Listed by: COLDWELL BANKER KIVETT-TEETERS
