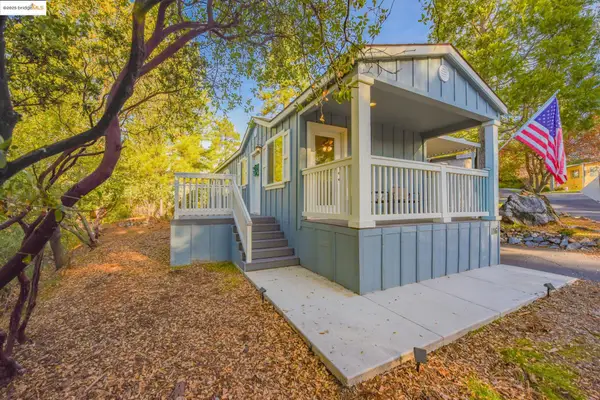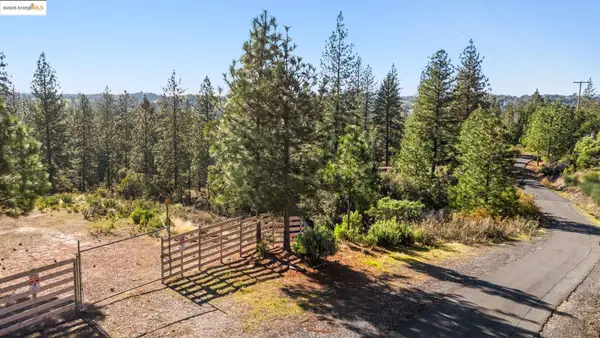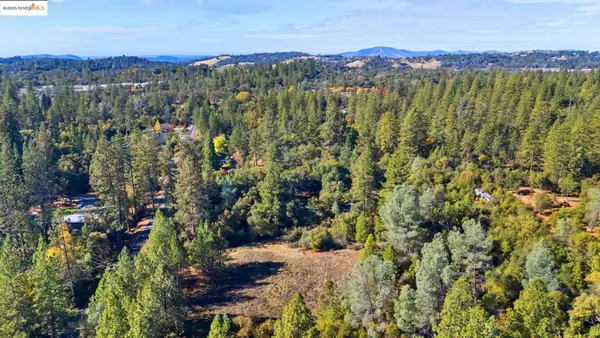10956 Green St #124, Columbia, CA 95310
Local realty services provided by:Better Homes and Gardens Real Estate Reliance Partners
10956 Green St #124,Columbia, CA 95310
$135,000
- 2 Beds
- 2 Baths
- 1,536 sq. ft.
- Mobile / Manufactured
- Active
Listed by: kayla njirich-weldon
Office: kw sierra foothills
MLS#:41113103
Source:CAMAXMLS
Price summary
- Price:$135,000
- Price per sq. ft.:$87.89
About this home
SPACIOUS & UPDATED best describe space 124 in Columbia Sky, a senior community with a clubhouse, pool & spa. Located near the park entry, this home offers a generously sized yard with a fenced backyard, 2 sheds, and carport for 2 vehicles. The interior has been updated to offer an open floor plan with the kitchen having a full view into the living room. The living room is plenty big enough to accommodate a game or reading nook while your main furnishings will focus around the electric fireplace. 2 additional versatile rooms can be a quaint TV nook or breakfast nook and you can have a formal dining room or family room. The kitchen features updated cabinets, tile counters and backsplash, matching appliances and a view into the sunroom. The primary suite offers a walk in close plus a linen closet and a custom tile stall shower with a glass door. The guest bedroom has access to the hall bathroom with a tub/shower combo.Ample storage is offered within the laundry room, walk-in pantry and sunroom which features a sink and full length cabinet with interior and exterior access. Outside you can relax on the covered porch or many patio settings around the home. If you are worried about privacy, this property might just be the perfect compromise to simplifying while maintaining your space.
Contact an agent
Home facts
- Listing ID #:41113103
- Added:80 day(s) ago
- Updated:December 17, 2025 at 05:38 PM
Rooms and interior
- Bedrooms:2
- Total bathrooms:2
- Full bathrooms:2
- Living area:1,536 sq. ft.
Heating and cooling
- Cooling:Central Air
- Heating:Central
Structure and exterior
- Building area:1,536 sq. ft.
Finances and disclosures
- Price:$135,000
- Price per sq. ft.:$87.89
New listings near 10956 Green St #124
- New
 $129,950Active2 beds 1 baths702 sq. ft.
$129,950Active2 beds 1 baths702 sq. ft.10956 Green St Spc 116 #116, Columbia, CA 95310
MLS# 41119139Listed by: COLDWELL BANKER SEGERSTROM - New
 $129,950Active2 beds 1 baths702 sq. ft.
$129,950Active2 beds 1 baths702 sq. ft.10956 Green St Spc 116 #116, Columbia, CA 95310
MLS# 41119139Listed by: COLDWELL BANKER SEGERSTROM - New
 $199,000Active9.23 Acres
$199,000Active9.23 Acres11210 Forest Park Rd, Columbia, CA 95310
MLS# 41118916Listed by: BHHS DRYSDALE- SONORA  $769,890Active5 beds 2 baths2,550 sq. ft.
$769,890Active5 beds 2 baths2,550 sq. ft.25300 Italian Bar Rd, Columbia, CA 95310
MLS# 41117546Listed by: KW SIERRA FOOTHILLS $185,000Active5.18 Acres
$185,000Active5.18 Acres21870 Sawmill Flat Rd, Sonora, CA 95370
MLS# 41117237Listed by: KW SIERRA FOOTHILLS $117,500Active2 beds 2 baths900 sq. ft.
$117,500Active2 beds 2 baths900 sq. ft.10956 Green St #113, Columbia, CA 95310
MLS# 41115852Listed by: FRIENDS REAL ESTATE SERVICES $117,500Active2 beds 2 baths900 sq. ft.
$117,500Active2 beds 2 baths900 sq. ft.10956 Green St #113, Columbia, CA 95310
MLS# 41115852Listed by: FRIENDS REAL ESTATE SERVICES $101,000Active1 beds 2 baths1,120 sq. ft.
$101,000Active1 beds 2 baths1,120 sq. ft.27220 Laikam Lane, Columbia, CA 95310
MLS# 425079100Listed by: RUBIO REAL ESTATE $19,999Pending2 beds 2 baths1,056 sq. ft.
$19,999Pending2 beds 2 baths1,056 sq. ft.22217 Parrotts Ferry Rd #35 #35, Sonora, CA 95370
MLS# 41113583Listed by: CENTURY 21/WILDWOOD PROPERTIES $19,999Pending2 beds 2 baths1,056 sq. ft.
$19,999Pending2 beds 2 baths1,056 sq. ft.22217 Parrotts Ferry Rd #35 #35, Sonora, CA 95370
MLS# 41113583Listed by: CENTURY 21/WILDWOOD PROPERTIES
