1108 E Tucker Street, Compton, CA 90221
Local realty services provided by:Better Homes and Gardens Real Estate Royal & Associates

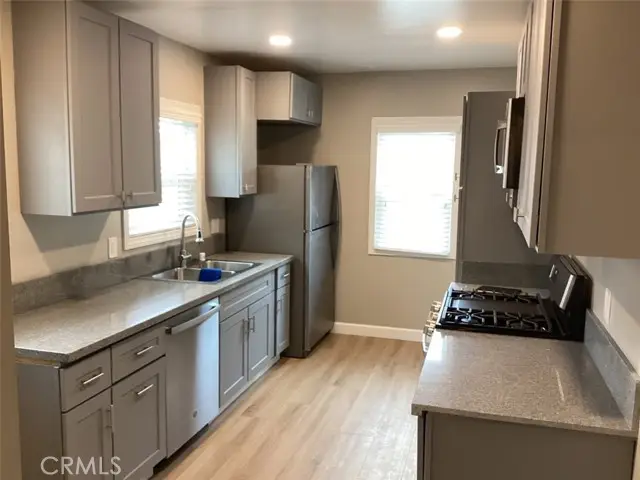

1108 E Tucker Street,Compton, CA 90221
$1,050,000
- 5 Beds
- - Baths
- 2,405 sq. ft.
- Multi-family
- Pending
Listed by:mike baker
Office:estate properties
MLS#:CRSB25074745
Source:CA_BRIDGEMLS
Price summary
- Price:$1,050,000
- Price per sq. ft.:$436.59
About this home
BACK ON THE MARKET! Welcome to 1108 E. Tucker Street a TRIPLEX completely remodeled in 2024. This TURNKEY property has a SINGLE FAMILY home in the front and a DUPLEX in the rear. It sits on a 195-foot-deep lot (8514 sq ft lot size) with room to build or add an ADU. This property has an electric gate for privacy and security. The complete remodel has permits and improvements signed off by the city of Compton and the city pre-inspection has been completed. FRONT HOUSE has a new Roof & new Gutters, new Windows & Blinds, new Doors, new 100amp Electrical panel, pre-wired for solar or charging station, new kitchen with all new stainless steel appliances, stove, microwave, Refrigerator and dishwasher, new Heater & New Hot Water Heater, new Plumbing, new drain lines, new laundry hookups, new Remodeled bathroom, new recessed lighting and new Vinyl Flooring. The house comes with 5 off street parking spaces including a free-standing garage and 5 remote controls for the electric security gate REAR DUPLEX Unit A&B have new Kitchens with Butcher Block counters & new Refrigerators & new Stoves, new Roof & new Gutters, new Windows & Blinds & New Doors, new Heaters, new Plumbing, new Vinyl Flooring and a new Hot Water Heater. Units A & B each come with 2 parking spaces off street with 2 Remote Co
Contact an agent
Home facts
- Year built:1941
- Listing Id #:CRSB25074745
- Added:117 day(s) ago
- Updated:August 15, 2025 at 07:30 AM
Rooms and interior
- Bedrooms:5
- Living area:2,405 sq. ft.
Heating and cooling
- Heating:Wall Furnace
Structure and exterior
- Year built:1941
- Building area:2,405 sq. ft.
- Lot area:0.2 Acres
Finances and disclosures
- Price:$1,050,000
- Price per sq. ft.:$436.59
New listings near 1108 E Tucker Street
- New
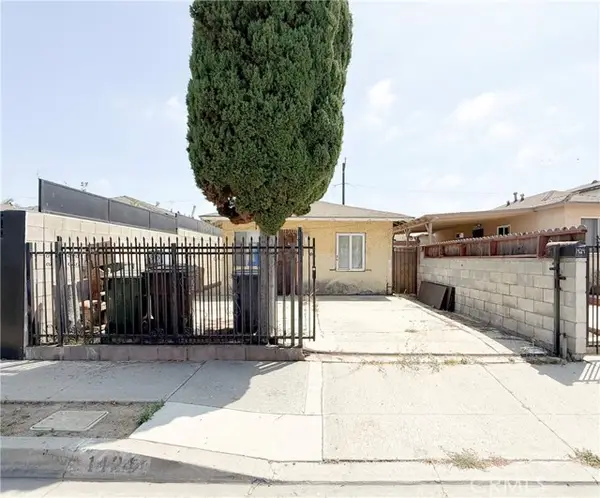 $349,900Active2 beds 1 baths585 sq. ft.
$349,900Active2 beds 1 baths585 sq. ft.1424 W 152nd Street, Compton, CA 90220
MLS# CRIG25183057Listed by: CHAMPIONS REAL ESTATE - New
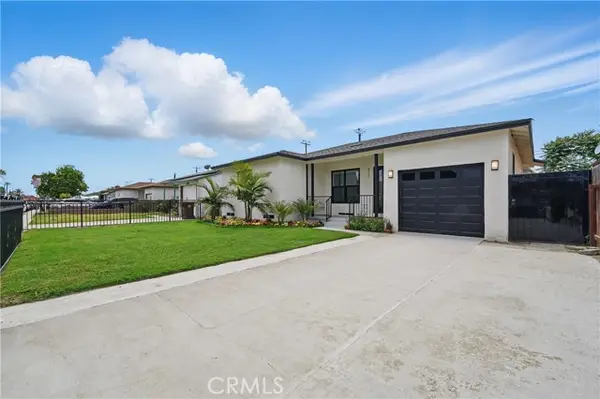 $749,000Active3 beds 2 baths1,311 sq. ft.
$749,000Active3 beds 2 baths1,311 sq. ft.611 S Thorson Avenue, Compton, CA 90221
MLS# CRDW25182064Listed by: CENTURY 21 REALTY MASTERS - New
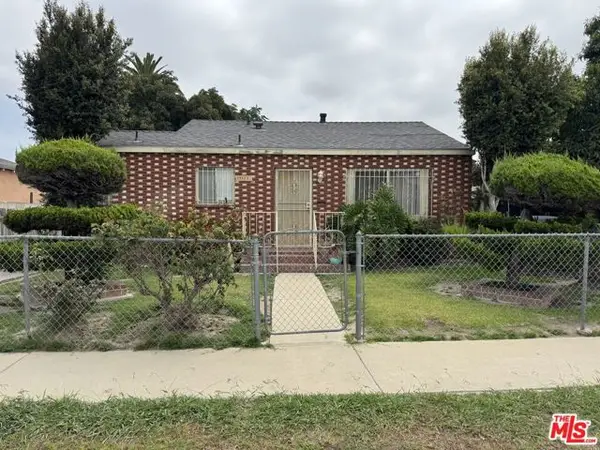 $550,000Active2 beds 1 baths730 sq. ft.
$550,000Active2 beds 1 baths730 sq. ft.14422 S Butler Avenue, Compton, CA 90221
MLS# CL25577455Listed by: REAL BROKER - New
 $599,000Active3 beds -- baths1,340 sq. ft.
$599,000Active3 beds -- baths1,340 sq. ft.521 S Bullis Road, Compton, CA 90221
MLS# CL25575367Listed by: ANVIL REAL ESTATE - New
 $535,000Active3 beds 3 baths1,660 sq. ft.
$535,000Active3 beds 3 baths1,660 sq. ft.500 N Willowbrook Avenue #M6, Compton, CA 90220
MLS# CL25566235Listed by: PACIFIC PLAYA REALTY - New
 $790,000Active3 beds 2 baths1,420 sq. ft.
$790,000Active3 beds 2 baths1,420 sq. ft.814 S Poinsettia Avenue, Compton, CA 90221
MLS# CRDW25181444Listed by: SUPREME REALTY - New
 $959,000Active-- beds -- baths3,300 sq. ft.
$959,000Active-- beds -- baths3,300 sq. ft.319 W Almond Street, Compton, CA 90220
MLS# DW25182059Listed by: REALTY WORLD ALLENSWORTH - New
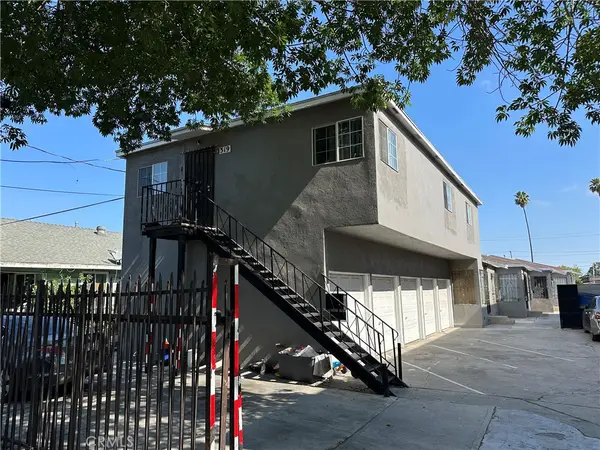 $959,000Active-- beds -- baths3,300 sq. ft.
$959,000Active-- beds -- baths3,300 sq. ft.319 W Almond Street, Compton, CA 90220
MLS# DW25182059Listed by: REALTY WORLD ALLENSWORTH - New
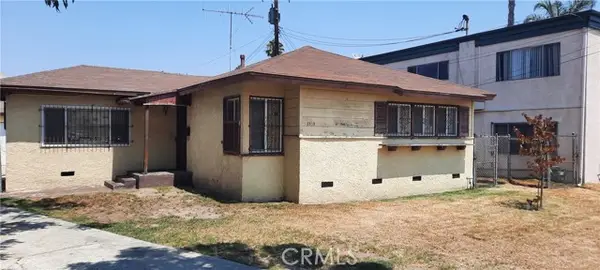 $599,000Active3 beds 2 baths1,222 sq. ft.
$599,000Active3 beds 2 baths1,222 sq. ft.1101 Tucker Street, Compton, CA 90221
MLS# SB25179804Listed by: HEARD REAL ESTATE COMPANY, INC. - New
 $599,000Active3 beds 2 baths1,222 sq. ft.
$599,000Active3 beds 2 baths1,222 sq. ft.1101 E Tucker Street, Compton, CA 90221
MLS# SB25179804Listed by: HEARD REAL ESTATE COMPANY, INC.
