1110 N Van Ness Avenue, Compton, CA 90221
Local realty services provided by:Better Homes and Gardens Real Estate Royal & Associates
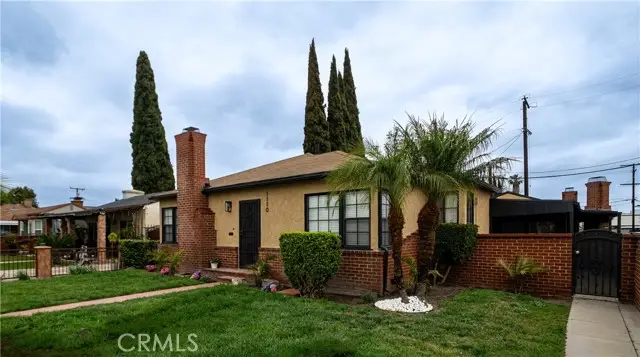
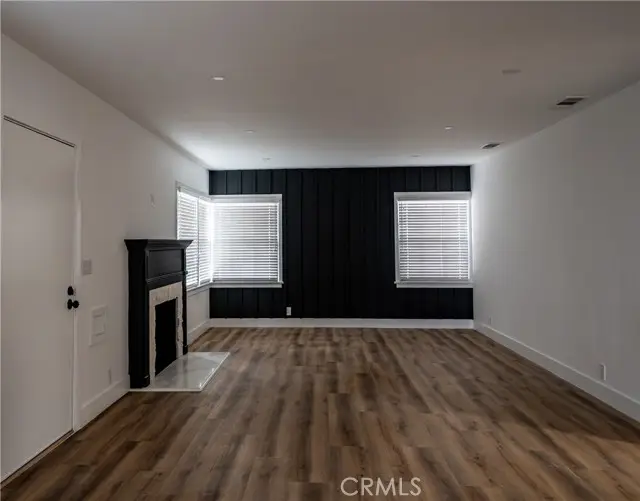
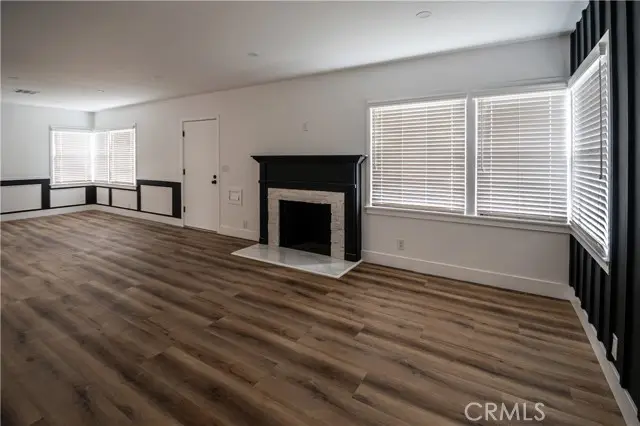
1110 N Van Ness Avenue,Compton, CA 90221
$760,000
- 3 Beds
- 2 Baths
- 1,202 sq. ft.
- Single family
- Active
Listed by:nino johnson
Office:group capital realty
MLS#:CRPW25102566
Source:CA_BRIDGEMLS
Price summary
- Price:$760,000
- Price per sq. ft.:$632.28
About this home
PRICE REDUCTION!!! Welcome to 1110 South Van Ness Avenue, Compton A Beautifully Upgraded MUST SEE TO APPRECIATE!!! Property with a MOTHER-IN-LAW QUARTERS and Endless Possibilities! Nestled on a quiet, well-kept street in the heart of Compton, this fully renovated gem offers a rare blend of modern comfort, outdoor living, and exceptional expansion potential. The main residence features three spacious bedrooms and one elegantly remodeled bathroom, showcasing brand-new flooring throughout, a sleek, modern kitchen with new cabinetry, countertops, and new stainless-steel appliances, and a stylishly updated bath designed for both functionality and flair. Step outside through a charming breezeway that connects the main house to a true entertainer’s dream, an expansive outdoor barbecue and private courtyard patio, perfect for gatherings, relaxing evenings, or weekend cookouts. Beyond the patio lies a 1 bedroom, 1 bathroom, 600 Square foot MOTHER-IN-LAW QUARTERS which boasts its own indoor barbecue area, a remodeled bathroom, new windows, fresh paint, and gorgeous new floors. This space also includes a bonus room making it ideal for use as a guest suite. The possibilities don’t end there. With its existing layout and separate structure, this property offers an excellent potential for
Contact an agent
Home facts
- Year built:1946
- Listing Id #:CRPW25102566
- Added:98 day(s) ago
- Updated:August 15, 2025 at 02:32 PM
Rooms and interior
- Bedrooms:3
- Total bathrooms:2
- Full bathrooms:2
- Living area:1,202 sq. ft.
Heating and cooling
- Cooling:Ceiling Fan(s), Central Air
- Heating:Central
Structure and exterior
- Year built:1946
- Building area:1,202 sq. ft.
- Lot area:0.14 Acres
Finances and disclosures
- Price:$760,000
- Price per sq. ft.:$632.28
New listings near 1110 N Van Ness Avenue
- New
 $680,000Active4 beds 2 baths1,350 sq. ft.
$680,000Active4 beds 2 baths1,350 sq. ft.2001 N Salinas Avenue, Los Angeles, CA 90059
MLS# CRSR25184286Listed by: EXP REALTY OF CALIFORNIA INC - New
 $349,900Active2 beds 1 baths585 sq. ft.
$349,900Active2 beds 1 baths585 sq. ft.1424 W 152nd Street, Compton, CA 90220
MLS# IG25183057Listed by: CHAMPIONS REAL ESTATE - New
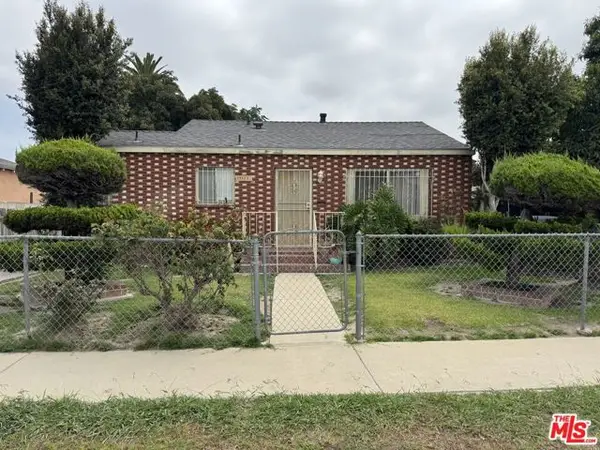 $550,000Active2 beds 1 baths730 sq. ft.
$550,000Active2 beds 1 baths730 sq. ft.14422 S Butler Avenue, Compton, CA 90221
MLS# CL25577455Listed by: REAL BROKER - New
 $599,000Active3 beds -- baths1,340 sq. ft.
$599,000Active3 beds -- baths1,340 sq. ft.521 S Bullis Road, Compton, CA 90221
MLS# CL25575367Listed by: ANVIL REAL ESTATE - New
 $535,000Active3 beds 3 baths1,660 sq. ft.
$535,000Active3 beds 3 baths1,660 sq. ft.500 N Willowbrook Avenue #M6, Compton, CA 90220
MLS# CL25566235Listed by: PACIFIC PLAYA REALTY - Open Sat, 12 to 2pmNew
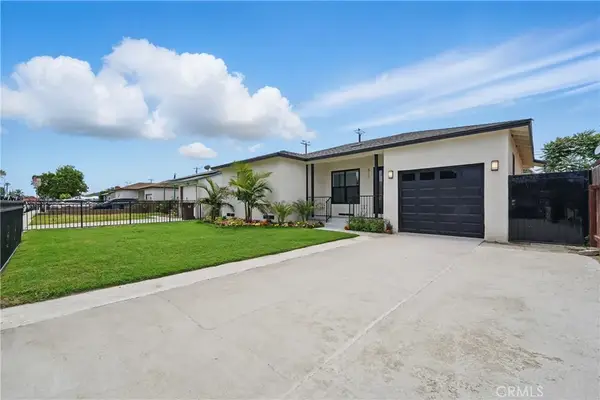 $749,000Active3 beds 2 baths1,311 sq. ft.
$749,000Active3 beds 2 baths1,311 sq. ft.611 S Thorson Avenue, Compton, CA 90221
MLS# DW25182064Listed by: CENTURY 21 REALTY MASTERS - New
 $599,000Active3 beds 2 baths1,222 sq. ft.
$599,000Active3 beds 2 baths1,222 sq. ft.1101 E Tucker Street, Compton, CA 90221
MLS# SB25179804Listed by: HEARD REAL ESTATE COMPANY, INC. - New
 $959,000Active-- beds -- baths3,300 sq. ft.
$959,000Active-- beds -- baths3,300 sq. ft.319 W Almond Street, Compton, CA 90220
MLS# DW25182059Listed by: REALTY WORLD ALLENSWORTH - New
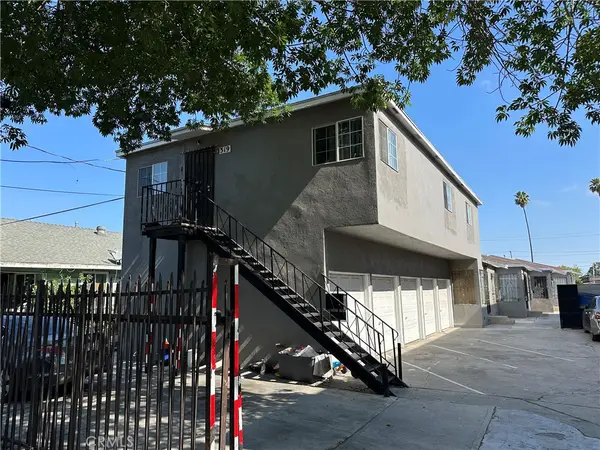 $959,000Active-- beds -- baths3,300 sq. ft.
$959,000Active-- beds -- baths3,300 sq. ft.319 W Almond Street, Compton, CA 90220
MLS# DW25182059Listed by: REALTY WORLD ALLENSWORTH - New
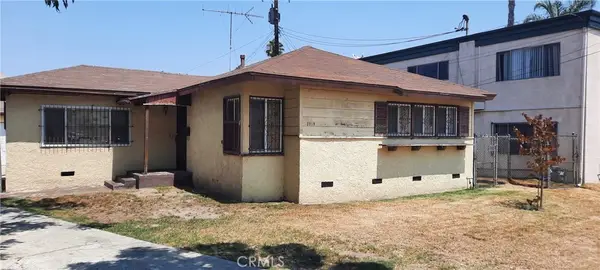 $599,000Active3 beds 2 baths1,222 sq. ft.
$599,000Active3 beds 2 baths1,222 sq. ft.1101 E Tucker Street, Compton, CA 90221
MLS# SB25179804Listed by: HEARD REAL ESTATE COMPANY, INC.
