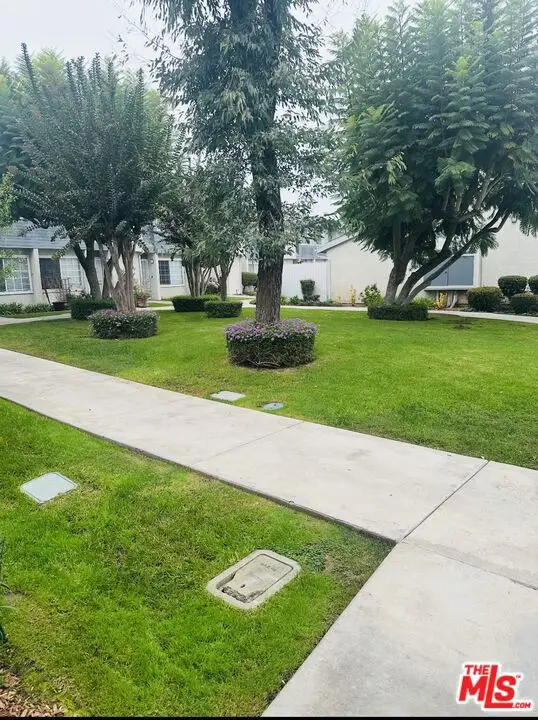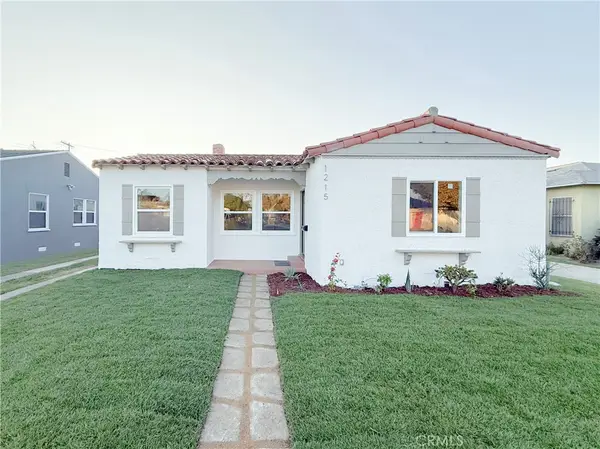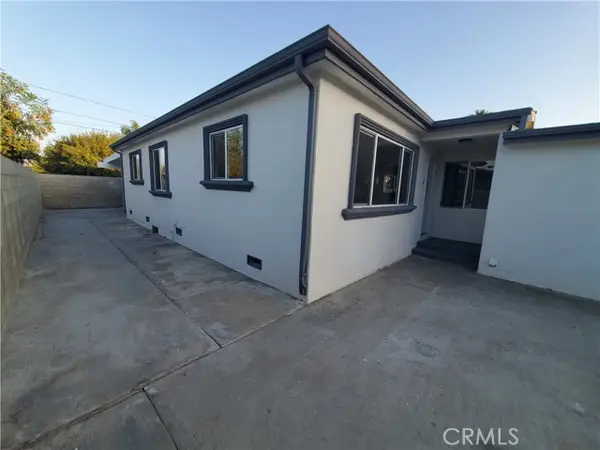1952 W Sycamore Drive, Compton, CA 90220
Local realty services provided by:Better Homes and Gardens Real Estate Royal & Associates
1952 W Sycamore Drive,Compton, CA 90220
$667,990
- 3 Beds
- 4 Baths
- 1,547 sq. ft.
- Townhouse
- Pending
Listed by: brian taylor
Office: in town living, inc.
MLS#:CROC25164589
Source:CA_BRIDGEMLS
Price summary
- Price:$667,990
- Price per sq. ft.:$431.8
- Monthly HOA dues:$333
About this home
For anyone that has ever wanted to own a beautiful model home...this is your chance! This Winter floorplan Model Home has so many upgrades, from the flooring, to custom built-ins, a designer kitchen and so much more!!! IN FACT, FOR A LIMITED TIME, WE'LL EVEN INCLUDE ALL THE FURNITURE, MAKING THIS HOME TRULY MOVE-IN READY! On the first level of this home, you'll find a two-car garage, entryway and powder bath. The second floor is your main living level and features a spacious kitchen with large eat-in island, an open living room, a full bedroom/bath and a large outdoor deck. On the upper level you'll find a conveniently located laundry room, your large primary suite with walk-in closet and a secondary bedroom with private en-suite bath. See images for some of the amazing upgrades that are included in this home. You'll also have a fully owned solar panel system.
Contact an agent
Home facts
- Year built:2025
- Listing ID #:CROC25164589
- Added:112 day(s) ago
- Updated:November 13, 2025 at 09:13 AM
Rooms and interior
- Bedrooms:3
- Total bathrooms:4
- Full bathrooms:3
- Living area:1,547 sq. ft.
Heating and cooling
- Cooling:Central Air, ENERGY STAR Qualified Equipment
Structure and exterior
- Year built:2025
- Building area:1,547 sq. ft.
Finances and disclosures
- Price:$667,990
- Price per sq. ft.:$431.8
New listings near 1952 W Sycamore Drive
- New
 $720,000Active2 beds 1 baths1,271 sq. ft.
$720,000Active2 beds 1 baths1,271 sq. ft.1503 N Chester, Compton, CA 90221
MLS# CRHD25258305Listed by: CENTURY 21 LEADERS REAL ESTATE - New
 $550,000Active3 beds 1 baths1,138 sq. ft.
$550,000Active3 beds 1 baths1,138 sq. ft.507 N N Santa Fe Avenue, Compton, CA 90221
MLS# CRDW25257794Listed by: EXCELLENCE RE REAL ESTATE, INC. - New
 $636,799Active3 beds 1 baths1,076 sq. ft.
$636,799Active3 beds 1 baths1,076 sq. ft.1418 W 134th, Compton, CA 90222
MLS# CRDW25257645Listed by: PARK PLACE REALTY GROUP - New
 $615,000Active2 beds 1 baths679 sq. ft.
$615,000Active2 beds 1 baths679 sq. ft.2036 E Shauer, Compton, CA 90222
MLS# CRRS25257792Listed by: PALMA INVESTMENTS - New
 $458,000Active2 beds 2 baths986 sq. ft.
$458,000Active2 beds 2 baths986 sq. ft.810 W Compton Boulevard #16, Compton, CA 90220
MLS# 25614513Listed by: JORDAN GIBBS REALTY - New
 $699,995Active3 beds 2 baths1,152 sq. ft.
$699,995Active3 beds 2 baths1,152 sq. ft.16330 S Caress Avenue, Compton, CA 90221
MLS# CRDW25217350Listed by: REAL BROKER - New
 $649,900Active2 beds 2 baths1,056 sq. ft.
$649,900Active2 beds 2 baths1,056 sq. ft.1215 N Chester Avenue, Compton, CA 90221
MLS# CRIG25255224Listed by: CHAMPIONS REAL ESTATE - Open Sat, 1 to 4pmNew
 $649,900Active2 beds 2 baths1,056 sq. ft.
$649,900Active2 beds 2 baths1,056 sq. ft.1215 N Chester Avenue, Compton, CA 90221
MLS# IG25255224Listed by: CHAMPIONS REAL ESTATE - New
 $670,000Active3 beds 2 baths1,140 sq. ft.
$670,000Active3 beds 2 baths1,140 sq. ft.1925 E 130th, Compton, CA 90222
MLS# CRDW25254536Listed by: KELLER WILLIAMS SELA - New
 $569,000Active2 beds 1 baths884 sq. ft.
$569,000Active2 beds 1 baths884 sq. ft.1010 E Stockton, Compton, CA 90221
MLS# CRRS25251769Listed by: ENTRUST PARTNERS REALTY, INC.
