941 W Almond Street, Compton, CA 90220
Local realty services provided by:Better Homes and Gardens Real Estate Reliance Partners
941 W Almond Street,Compton, CA 90220
$610,000
- 3 Beds
- 1 Baths
- 1,157 sq. ft.
- Single family
- Active
Listed by: henry vega
Office: enrique henry vega jr. broker
MLS#:CRBB25196399
Source:CAMAXMLS
Price summary
- Price:$610,000
- Price per sq. ft.:$527.23
About this home
Welcome to 941 W Almond St – a hidden gem in the heart of Compton! Step into this inviting 3-bedroom, 1-bath home offering 1,157 sq. ft. of comfortable living space on a quiet, well-established street. Perfect for first-time buyers or those looking to move up into homeownership, this home combines classic charm with everyday functionality. Inside, you'll find a warm and practical layout with space to relax, gather, and grow. Outside, the generous backyard offers endless potential-ideal for weekend barbecues, gardening, or future expansion possibilities. Located in one of Compton's most convenient neighborhoods, you'll appreciate being minutes from local schools, grocery stores, shops, and popular restaurants. Easy access to major freeways makes commuting simple while keeping you connected to nearby employment centers in Los Angeles, Long Beach, and the South Bay. Residents here love the strong sense of community, pride of ownership, and the city's continued growth and revitalization. Whether you're ready to stop renting or simply want to put down roots in a neighborhood that's full of opportunity, this home is your chance to invest in your future and enjoy the benefits of ownership in a vibrant part of Los Angeles County. Don't wait-homes like this don't stay hidden for long!
Contact an agent
Home facts
- Year built:1947
- Listing ID #:CRBB25196399
- Added:48 day(s) ago
- Updated:November 25, 2025 at 02:46 PM
Rooms and interior
- Bedrooms:3
- Total bathrooms:1
- Full bathrooms:1
- Living area:1,157 sq. ft.
Heating and cooling
- Cooling:Wall/Window Unit(s)
- Heating:Wall Furnace
Structure and exterior
- Roof:Shingle
- Year built:1947
- Building area:1,157 sq. ft.
- Lot area:0.14 Acres
Utilities
- Water:Public
Finances and disclosures
- Price:$610,000
- Price per sq. ft.:$527.23
New listings near 941 W Almond Street
- New
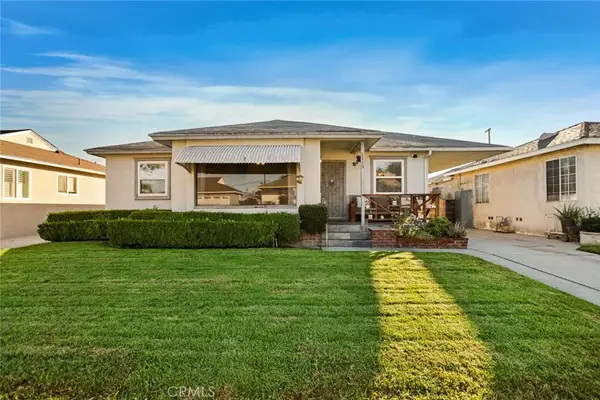 $649,000Active3 beds 2 baths1,192 sq. ft.
$649,000Active3 beds 2 baths1,192 sq. ft.2020 N Nestor, Compton, CA 90222
MLS# DW25265973Listed by: ELEVATE REAL ESTATE SERVICES - New
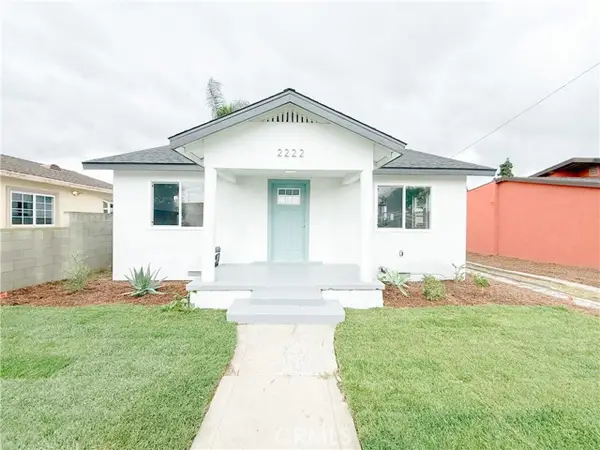 $599,900Active2 beds 1 baths832 sq. ft.
$599,900Active2 beds 1 baths832 sq. ft.2222 E 124th, Compton, CA 90222
MLS# CRIG25263700Listed by: CHAMPIONS REAL ESTATE - New
 $655,000Active4 beds 2 baths1,121 sq. ft.
$655,000Active4 beds 2 baths1,121 sq. ft.1718 W 166th St, Compton, CA 90220
MLS# CRRS25263474Listed by: LUX LIVING ESTATES - New
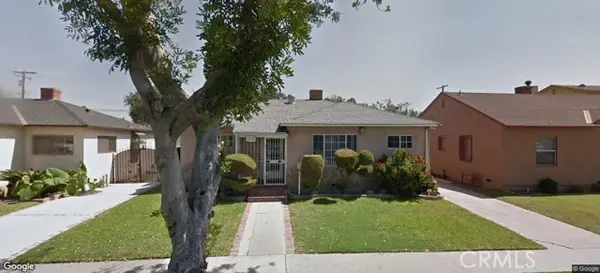 $599,000Active3 beds 2 baths1,348 sq. ft.
$599,000Active3 beds 2 baths1,348 sq. ft.1504 S California Avenue, Compton, CA 90221
MLS# CRWS25259541Listed by: WEDGEWOOD HOMES REALTY - New
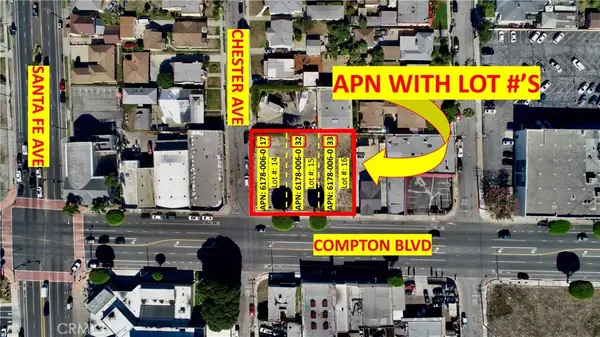 $699,000Active0.42 Acres
$699,000Active0.42 Acres801 E Compton Blvd, Compton, CA 90220
MLS# AR25261196Listed by: KELLER WILLIAMS - EAGLE ROCK 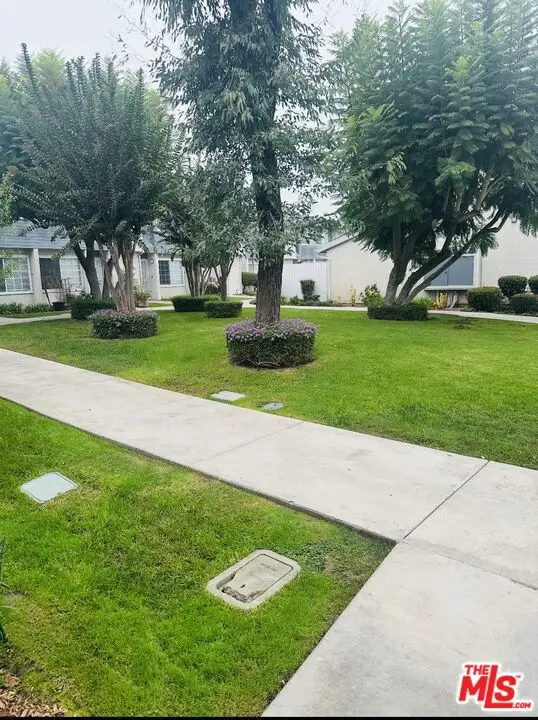 $458,000Active2 beds 2 baths986 sq. ft.
$458,000Active2 beds 2 baths986 sq. ft.810 W Compton Boulevard #16, Compton, CA 90220
MLS# CL25614513Listed by: JORDAN GIBBS REALTY- New
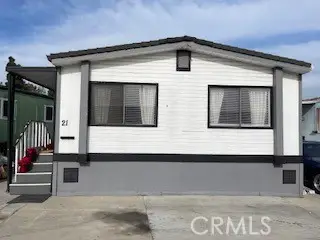 $75,000Active2 beds 2 baths1,200 sq. ft.
$75,000Active2 beds 2 baths1,200 sq. ft.1680 Tartar Lane #21, Compton, CA 90221
MLS# CRDW25260563Listed by: KELLER WILLIAMS SELA 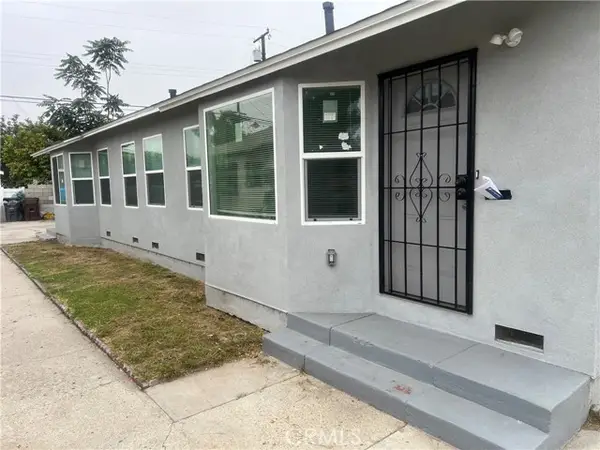 $650,000Active-- beds -- baths1,220 sq. ft.
$650,000Active-- beds -- baths1,220 sq. ft.350 W Poplar, Compton, CA 90220
MLS# CRDW25260300Listed by: CONOLAN REALTY $599,000Active3 beds 2 baths1,244 sq. ft.
$599,000Active3 beds 2 baths1,244 sq. ft.1020 N Kemp Avenue, Compton, CA 90220
MLS# CRPW25259733Listed by: REAL BROKER $780,000Active3 beds 3 baths1,220 sq. ft.
$780,000Active3 beds 3 baths1,220 sq. ft.1809 E Orchard, Compton, CA 90221
MLS# CRWS25258898Listed by: WEDGEWOOD HOMES REALTY
