1012 Barkwood Ct, Concord, CA 94521
Local realty services provided by:Better Homes and Gardens Real Estate Reliance Partners
1012 Barkwood Ct,Concord, CA 94521
$1,395,000
- 5 Beds
- 4 Baths
- 3,240 sq. ft.
- Single family
- Active
Listed by: wendy moore
Office: christie's intl re sereno
MLS#:41117900
Source:CAMAXMLS
Price summary
- Price:$1,395,000
- Price per sq. ft.:$430.56
- Monthly HOA dues:$123
About this home
Welcome to 1012 Barkwood Court, a spacious 5 bed, 3.5 bath home with over 3,200 sq ft of thoughtful design. A soaring foyer sets the tone, leading to bright formal living and dining rooms with tall ceilings and abundant natural light. The expansive family room features a raised brick fireplace and windows overlooking the private yard. The adjacent kitchen offers a walk-in pantry, an island for gathering, and casual dining area beside a picture window and door opening to a patio and hillside views. A generous wet bar enhances the home’s entertaining appeal. The main level also includes a flexible guest ensuite bedroom or office, and a well-designed laundry room with ample storage. Upstairs, the oversized primary suite boasts numerous windows, walk-in closets, and a spa-like bath with jetted tub, dual vanities, and walk-in shower. Three secondary bedrooms with ceiling fans and mirrored closets share a full hall bath. Community amenities include a clubhouse, pool, basketball, tennis, pickleball, and a playing field, all for a modest $123 HOA fee. Zoned for award-winning Northgate High and minutes from shopping, dining, and hiking trails. This home offers exceptional potential to enjoy as-is or customize to create your dream space. *Listing is virtually staged.
Contact an agent
Home facts
- Year built:2000
- Listing ID #:41117900
- Added:1 day(s) ago
- Updated:November 21, 2025 at 01:15 AM
Rooms and interior
- Bedrooms:5
- Total bathrooms:4
- Full bathrooms:3
- Living area:3,240 sq. ft.
Heating and cooling
- Cooling:Ceiling Fan(s), Central Air
- Heating:Zoned
Structure and exterior
- Roof:Tile
- Year built:2000
- Building area:3,240 sq. ft.
- Lot area:0.16 Acres
Utilities
- Water:Public
Finances and disclosures
- Price:$1,395,000
- Price per sq. ft.:$430.56
New listings near 1012 Barkwood Ct
- New
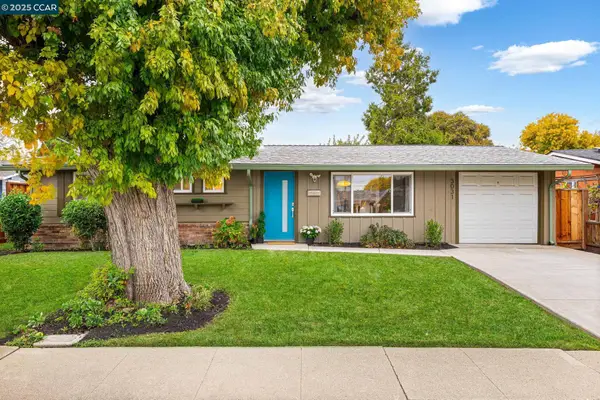 $650,000Active4 beds 2 baths1,161 sq. ft.
$650,000Active4 beds 2 baths1,161 sq. ft.3031 Chrisland Ct, Concord, CA 94520
MLS# 41117928Listed by: KELLER WILLIAMS REALTY - Open Sun, 1 to 4pmNew
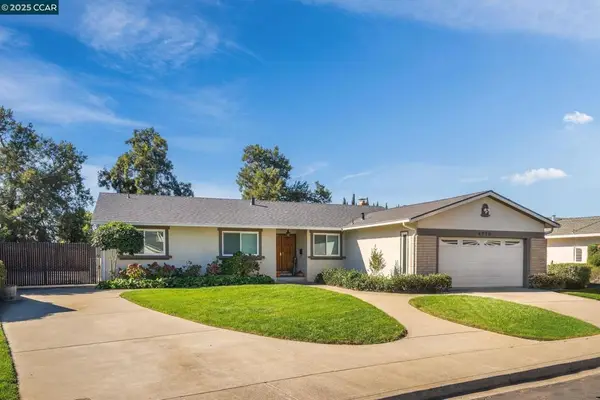 $899,000Active3 beds 2 baths1,700 sq. ft.
$899,000Active3 beds 2 baths1,700 sq. ft.4770 Olive Drive, Concord, CA 94521
MLS# 41116264Listed by: TWIN OAKS REAL ESTATE - Open Sun, 1 to 4pmNew
 $899,000Active3 beds 2 baths1,700 sq. ft.
$899,000Active3 beds 2 baths1,700 sq. ft.4770 Olive Drive, CONCORD, CA 94521
MLS# 41116264Listed by: TWIN OAKS REAL ESTATE - Open Sun, 12 to 3pmNew
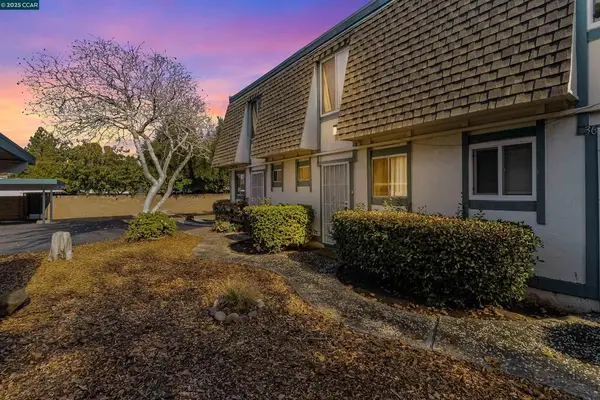 $349,000Active2 beds 2 baths1,050 sq. ft.
$349,000Active2 beds 2 baths1,050 sq. ft.3905 Clayton Rd #37, Concord, CA 94521
MLS# 41117879Listed by: TWIN OAKS REAL ESTATE - New
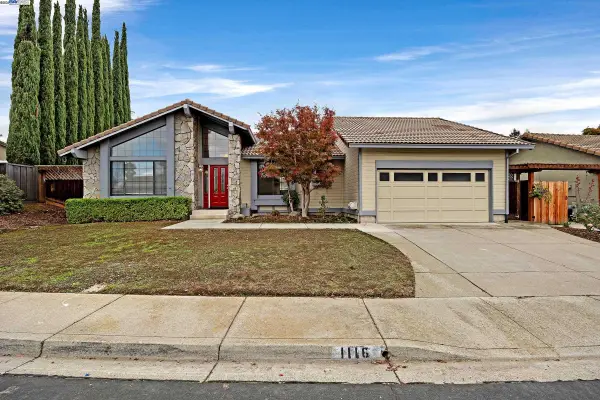 $1,010,000Active4 beds 3 baths1,898 sq. ft.
$1,010,000Active4 beds 3 baths1,898 sq. ft.1116 Vista Point Ln, Concord, CA 94521
MLS# 41117869Listed by: CENTURY 21 EPIC - Open Sun, 1 to 4pmNew
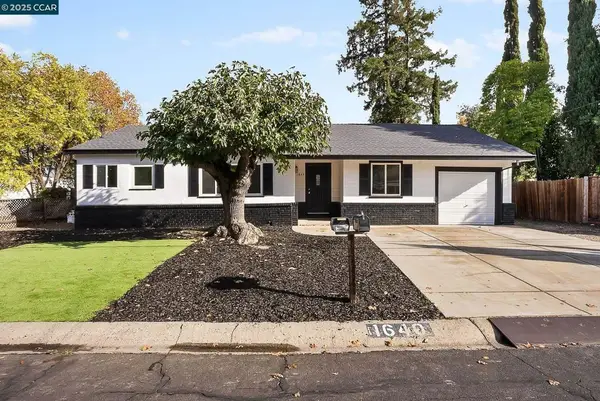 $799,990Active4 beds 2 baths1,702 sq. ft.
$799,990Active4 beds 2 baths1,702 sq. ft.1640 Apple Dr, Concord, CA 94518
MLS# 41117831Listed by: DUDUM REAL ESTATE GROUP - New
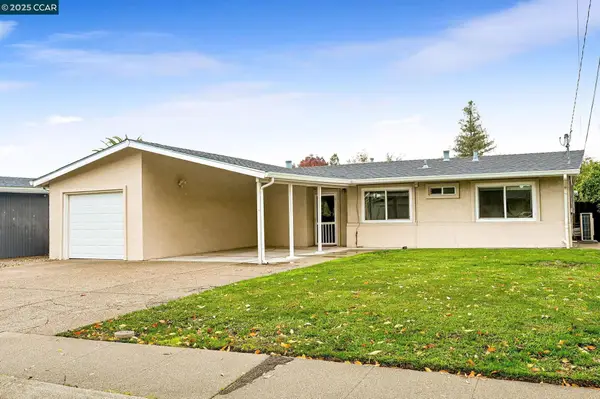 $599,000Active4 beds 2 baths1,226 sq. ft.
$599,000Active4 beds 2 baths1,226 sq. ft.2140 Roskelley Dr, Concord, CA 94519
MLS# 41117766Listed by: CLASSIC REAL ESTATE SALES - New
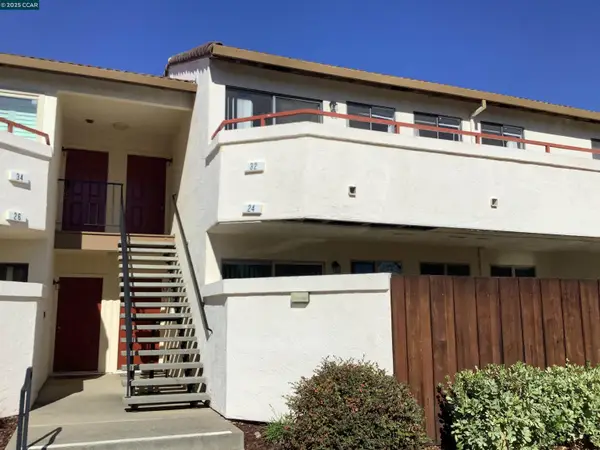 $480,000Active2 beds 2 baths1,080 sq. ft.
$480,000Active2 beds 2 baths1,080 sq. ft.5080 Valley Crest Dr #32, Concord, CA 94521
MLS# 41116482Listed by: WEICHERT REALTORS-AMERICA FIR 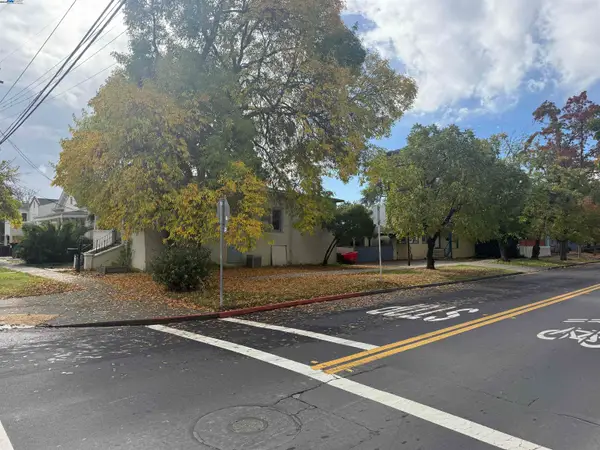 $800,000Pending5 beds 2 baths2,054 sq. ft.
$800,000Pending5 beds 2 baths2,054 sq. ft.2054 Bonifacio St., Concord, CA 94520
MLS# 41117597Listed by: LEGACY REAL ESTATE & ASSOC.
