1036 Oak Grove Rd #21, Concord, CA 94518
Local realty services provided by:Better Homes and Gardens Real Estate Property Shoppe
Listed by: jennifer stojanovich
Office: better homes realty
MLS#:41112474
Source:CRMLS
Price summary
- Price:$199,000
- Price per sq. ft.:$296.57
- Monthly HOA dues:$522
About this home
This beautifully updated 1-bedroom, 1-bath, 671 sq. ft. ground-level end unit offers comfort and style throughout. The updated kitchen features quartz countertops along with newer appliances & ample cabinets & opens to casual dining area. Spacious living room offers recessed lighting & slider to patio area. Big bedroom includes a lighted ceiling fan and large closet featuring organized living with built-in closet organizer system. Updated bathroom with solid surface sink/vanity & large shower with solid surround. Dual pane windows. Step outside to your private patio, where you can relax to the soothing sounds of flowing water and watch resident wildlife around the ponds. The community offers a sparkling pool and spa—perfect for hot summer days or unwinding after work. Conveniently located near shopping, schools, freeway access, and BART. Assigned parking space included. Don’t miss this rare opportunity!
Contact an agent
Home facts
- Year built:1971
- Listing ID #:41112474
- Added:151 day(s) ago
- Updated:February 22, 2026 at 08:16 AM
Rooms and interior
- Bedrooms:1
- Total bathrooms:1
- Full bathrooms:1
- Living area:671 sq. ft.
Heating and cooling
- Cooling:Wall Window Units
- Heating:Baseboard
Structure and exterior
- Year built:1971
- Building area:671 sq. ft.
Utilities
- Sewer:Public Sewer
Finances and disclosures
- Price:$199,000
- Price per sq. ft.:$296.57
New listings near 1036 Oak Grove Rd #21
- New
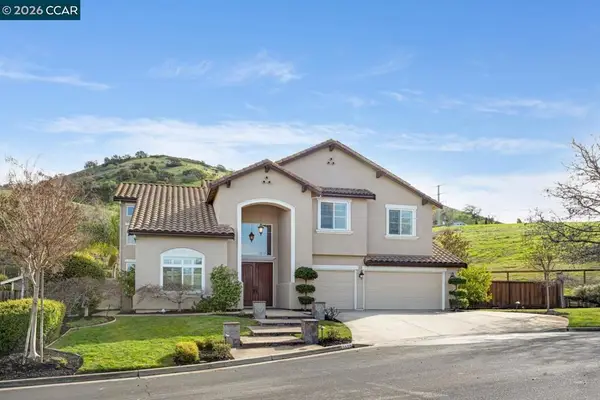 $1,550,000Active5 beds 4 baths3,206 sq. ft.
$1,550,000Active5 beds 4 baths3,206 sq. ft.5408 5408 Oakstone Ct, Concord, CA 94521
MLS# 41124167Listed by: DUDUM REAL ESTATE GROUP - New
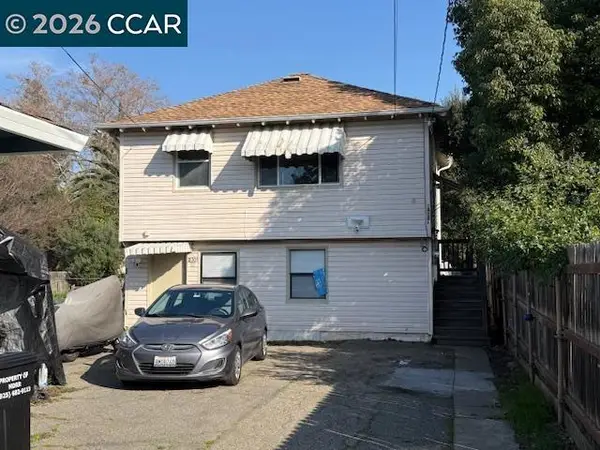 $640,000Active-- beds -- baths
$640,000Active-- beds -- baths1830 1830 Scott Rd, Concord, CA 94519
MLS# 41124714Listed by: TOWN & COUNTRY REALTY - New
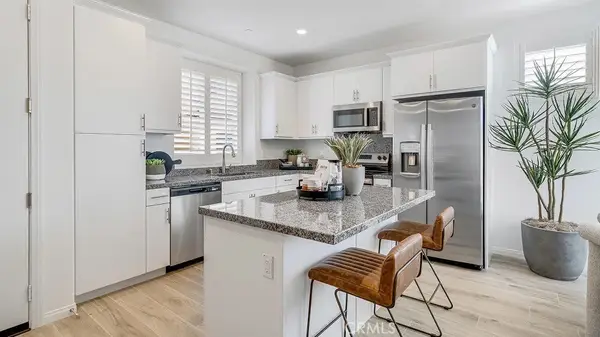 $514,990Active3 beds 3 baths1,478 sq. ft.
$514,990Active3 beds 3 baths1,478 sq. ft.1303 Galaxy Way, Rialto, CA 92376
MLS# SW26038144Listed by: CENTURY 21 MASTERS - Open Sun, 2 to 4pmNew
 $825,000Active4 beds 2 baths1,481 sq. ft.
$825,000Active4 beds 2 baths1,481 sq. ft.1812 Baldwin Dr, CONCORD, CA 94519
MLS# 41124584Listed by: BHHS DRYSDALE PROPERTIES - Open Sun, 10am to 4pmNew
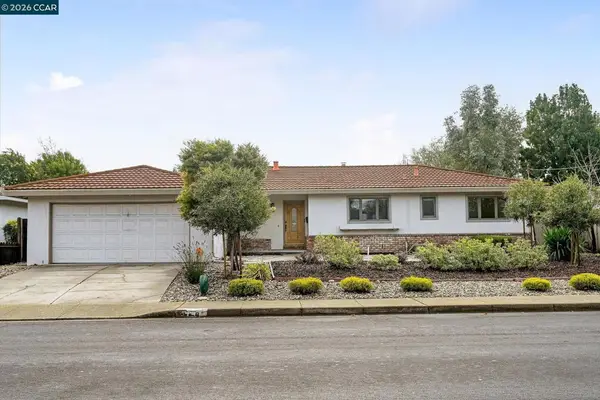 $865,000Active3 beds 2 baths1,464 sq. ft.
$865,000Active3 beds 2 baths1,464 sq. ft.2036 2036 Rockne Dr, Concord, CA 94518
MLS# 41124576Listed by: KELLER WILLIAMS REALTY - Open Sun, 12 to 2pmNew
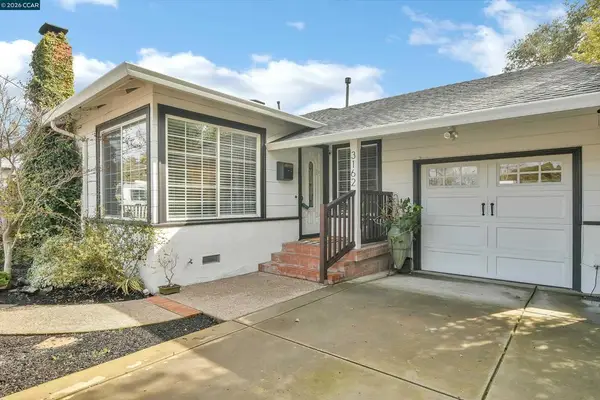 $675,000Active3 beds 1 baths1,199 sq. ft.
$675,000Active3 beds 1 baths1,199 sq. ft.3162 3162 Salvio St, Concord, CA 94519
MLS# 41123523Listed by: COMPASS - Open Sun, 1 to 4pmNew
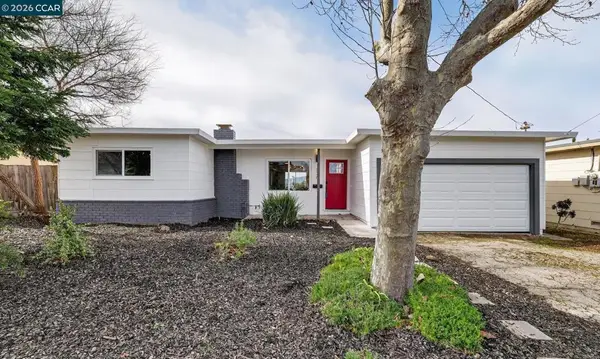 $619,900Active3 beds 1 baths1,080 sq. ft.
$619,900Active3 beds 1 baths1,080 sq. ft.1838 1838 Overhill Rd, Concord, CA 94520
MLS# 41124543Listed by: HOMEPIVOT - New
 $649,999Active4 beds 2 baths1,260 sq. ft.
$649,999Active4 beds 2 baths1,260 sq. ft.2758 Wexford Dr, Concord, CA 94519
MLS# 41124531Listed by: CORCORAN ICON PROPERTIES - Open Sun, 1 to 4pmNew
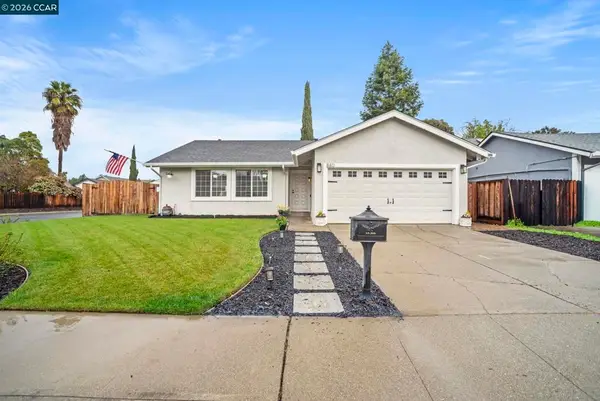 $899,950Active3 beds 2 baths1,148 sq. ft.
$899,950Active3 beds 2 baths1,148 sq. ft.880 880 Madigan Ave, Concord, CA 94518
MLS# 41124488Listed by: EXP REALTY OF CALIFORNIA INC. - New
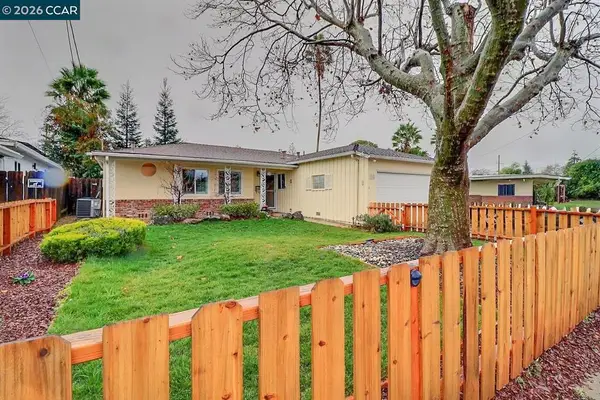 $715,000Active3 beds 2 baths1,130 sq. ft.
$715,000Active3 beds 2 baths1,130 sq. ft.3124 3124 Mount Diablo St, Concord, CA 94518
MLS# 41124478Listed by: KELLER WILLIAMS REALTY

