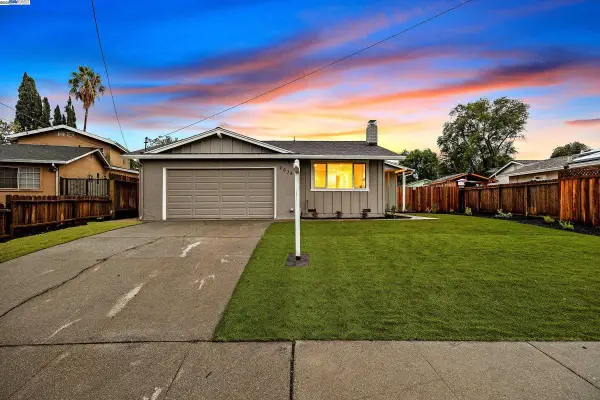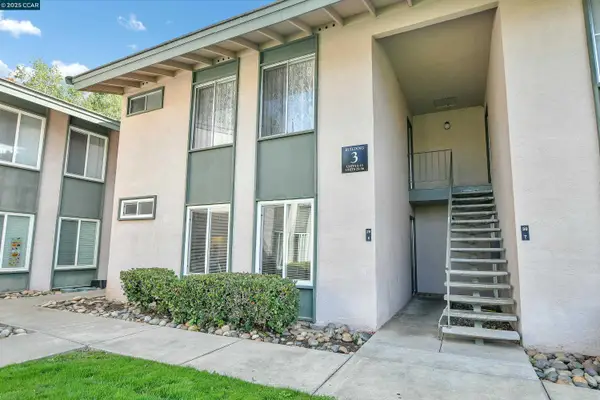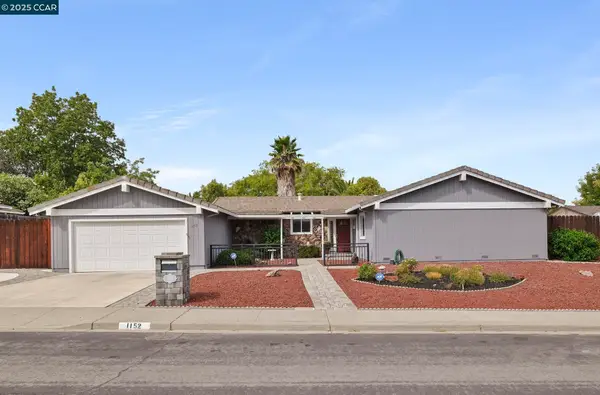1051 Kaski Ln, Concord, CA 94518
Local realty services provided by:Better Homes and Gardens Real Estate Royal & Associates
1051 Kaski Ln,Concord, CA 94518
$985,000
- 4 Beds
- 3 Baths
- 1,956 sq. ft.
- Single family
- Pending
Listed by: roland osage, lydia osage
Office: real brokerage technologies
MLS#:41108203
Source:CA_BRIDGEMLS
Price summary
- Price:$985,000
- Price per sq. ft.:$503.58
About this home
This secluded hilltop dream home at the end of a private cul-de-sac, rests at the base of Lime Ridge’s stunning open space where thrilling hikes, scenic bike rides, & wildlife views await! Inside, this recently transformed & illuminated masterpiece, features a sleek, open-concept design. The remodeled kitchen is a true focal point, curated for effortless entertaining with its wine fridge, gas range, multitude of two-toned cabinets, plentiful Quartz counter space & a massive dine-in island. From your great room, French doors open to an immense terraced backyard of 11,761 sq ft, ideal for celebrations, soccer matches (no joke), or quiet evenings, embodying outdoor living at its finest. The expansive primary suite is a private sanctuary with soaring vaulted ceilings & a balcony overlooking your monumental backyard & landscapes beyond. A stunning arch-window view frames the luxurious ensuite with its spa-like features. Upstairs, you'll find a second primary bedroom with ensuite, & a third bedroom downstairs, your 4th bedroom, perfect for a home office, playroom, or guest room. Additional highlights include a new roof & solar, skylights, a generous garage and carport, a storage barn, and room for an ADU. All this and near lively Walnut Creek, Clayton, & Pleasant Hill! A true Must-See!
Contact an agent
Home facts
- Year built:1962
- Listing ID #:41108203
- Added:92 day(s) ago
- Updated:November 15, 2025 at 09:25 AM
Rooms and interior
- Bedrooms:4
- Total bathrooms:3
- Full bathrooms:2
- Living area:1,956 sq. ft.
Heating and cooling
- Cooling:Ceiling Fan(s), Central Air
- Heating:Central, Hot Water, Natural Gas, Zoned
Structure and exterior
- Roof:Shingle
- Year built:1962
- Building area:1,956 sq. ft.
- Lot area:0.27 Acres
Finances and disclosures
- Price:$985,000
- Price per sq. ft.:$503.58
New listings near 1051 Kaski Ln
- Open Sat, 1:30 to 4:30pmNew
 $649,000Active3 beds 2 baths1,103 sq. ft.
$649,000Active3 beds 2 baths1,103 sq. ft.2638 Saratoga Ave, CONCORD, CA 94519
MLS# 41117487Listed by: KELLER WILLIAMS TRI-VALLEY - Open Sun, 1 to 3pmNew
 $235,000Active1 beds 1 baths634 sq. ft.
$235,000Active1 beds 1 baths634 sq. ft.1505 Kirker Pass Rd #240, CONCORD, CA 94521
MLS# 41117454Listed by: DUDUM REAL ESTATE GROUP - Open Sat, 1 to 3pmNew
 $650,000Active3 beds 2 baths1,492 sq. ft.
$650,000Active3 beds 2 baths1,492 sq. ft.1867 Toyon Dr, CONCORD, CA 94520
MLS# 41117475Listed by: KELLER WILLIAMS REALTY - Open Sun, 2 to 4pmNew
 $685,000Active3 beds 3 baths1,645 sq. ft.
$685,000Active3 beds 3 baths1,645 sq. ft.1861 Parkside Dr, Concord, CA 94519
MLS# 41117420Listed by: COMPASS - Open Sat, 12 to 3pmNew
 $875,000Active3 beds 2 baths1,568 sq. ft.
$875,000Active3 beds 2 baths1,568 sq. ft.1221 McEwing Ct, CONCORD, CA 94521
MLS# 41117389Listed by: LPT REALTY - Open Sun, 1 to 3pmNew
 $329,000Active2 beds 1 baths741 sq. ft.
$329,000Active2 beds 1 baths741 sq. ft.4888 Clayton Rd #6, CONCORD, CA 94521
MLS# 41117399Listed by: COMPASS - Open Sun, 2 to 4pmNew
 $825,000Active3 beds 2 baths1,345 sq. ft.
$825,000Active3 beds 2 baths1,345 sq. ft.3862 Walnut Ave, Concord, CA 94519
MLS# 41117387Listed by: KW ADVISORS EAST BAY - New
 $340,000Active2 beds 2 baths
$340,000Active2 beds 2 baths1201 Monument Blvd, Concord, CA 94520
MLS# 41117371Listed by: EXP REALTY OF CALIFORNIA INC. - Open Sun, 12 to 3pmNew
 $939,000Active4 beds 2 baths1,868 sq. ft.
$939,000Active4 beds 2 baths1,868 sq. ft.1152 Via Doble, CONCORD, CA 94521
MLS# 41117354Listed by: KAREN RANGER EXECUTIVE BROKERS - Open Sun, 1 to 4pmNew
 $615,000Active3 beds 1 baths1,028 sq. ft.
$615,000Active3 beds 1 baths1,028 sq. ft.2823 Hilltop Rd, Concord, CA 94520
MLS# 41117088Listed by: KELLER WILLIAMS TRI-VALLEY
