134 The Trees Dr, Concord, CA 94518
Local realty services provided by:Better Homes and Gardens Real Estate Oak Valley
134 The Trees Dr,Concord, CA 94518
$165,000
- 2 Beds
- 1 Baths
- - sq. ft.
- Mobile / Manufactured
- Active
Listed by: melinda byrne
Office: key realty
MLS#:41100623
Source:CRMLS
Price summary
- Price:$165,000
About this home
Welcome to The Trees where we're excited to present this lovely 2 bedroom property. This home features a cheerful kitchen equipped with solid surface countertops and a gas stove, making it a delightful space for cooking. You'll also appreciate the newer air conditioning system, ensuring your comfort year-round. Additionally, solar panels have been installed, offering energy efficiency. The two bedrooms are comfortable, providing a relaxing retreat and the beautifully updated bathroom is a bonus. This home is truly move-in ready. The family park offers some of the lowest monthly fees in the area, adding to the affordability and appeal. Perfectly positioned near Pleasant Hill and Walnut Creek, this location provides easy access to a wide range of local amenities, including freeway access, diverse dining options, shopping centers, and movie theaters. This property is perfect for clients seeking an uncomplicated lifestyle with a wealth of amenities close by. Fireplaces: NO
Contact an agent
Home facts
- Listing ID #:41100623
- Added:194 day(s) ago
- Updated:December 19, 2025 at 02:14 PM
Rooms and interior
- Bedrooms:2
- Total bathrooms:1
- Full bathrooms:1
Heating and cooling
- Heating:Forced Air
Structure and exterior
- Roof:Composition
- Lot area:0.02 Acres
Utilities
- Sewer:Public Sewer
Finances and disclosures
- Price:$165,000
New listings near 134 The Trees Dr
- Open Sun, 12 to 2pmNew
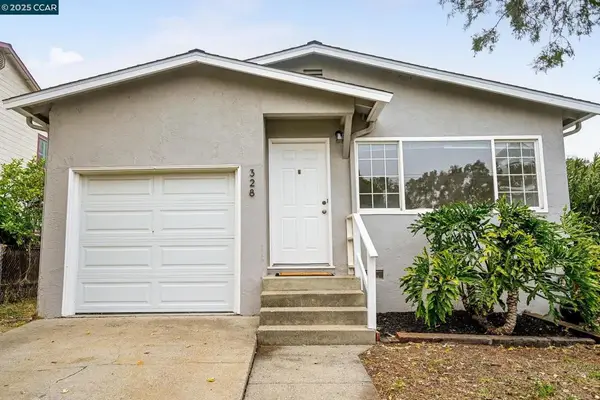 $485,000Active2 beds 1 baths797 sq. ft.
$485,000Active2 beds 1 baths797 sq. ft.328 Norman Ave, Concord, CA 94520
MLS# 41119431Listed by: KELLER WILLIAMS REALTY - New
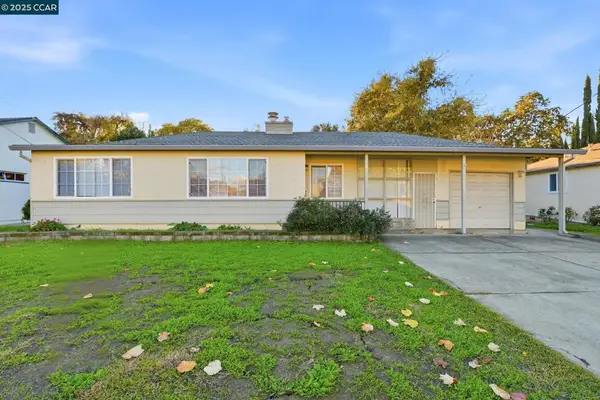 $639,950Active3 beds 1 baths1,196 sq. ft.
$639,950Active3 beds 1 baths1,196 sq. ft.1035 Orange St, Concord, CA 94518
MLS# 41119420Listed by: BALDWIN PROPERTY MANAGEMENT - New
 $375,000Active2 beds 1 baths917 sq. ft.
$375,000Active2 beds 1 baths917 sq. ft.2890 Treat Blvd #5, Concord, CA 94518
MLS# 41119249Listed by: COLDWELL BANKER - Open Sat, 12 to 3pmNew
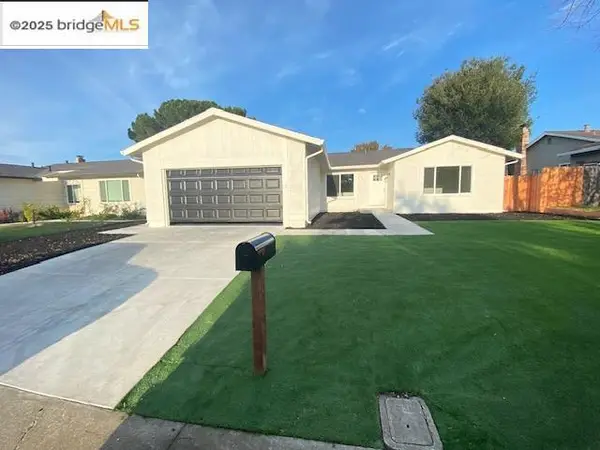 $860,000Active3 beds 2 baths1,580 sq. ft.
$860,000Active3 beds 2 baths1,580 sq. ft.1832 Elkwood Dr, Concord, CA 94519
MLS# 41119319Listed by: REALTY ONE GROUP ELITE - Open Sat, 12 to 3pmNew
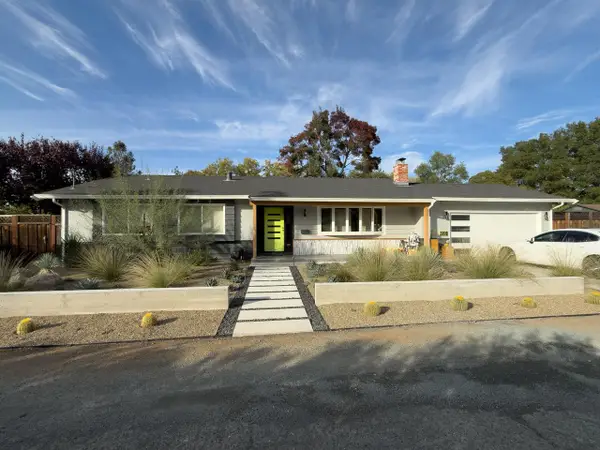 $995,000Active4 beds 2 baths1,615 sq. ft.
$995,000Active4 beds 2 baths1,615 sq. ft.3810 Lornell Court, Concord, CA 94518
MLS# 225151939Listed by: REAL BROKER - New
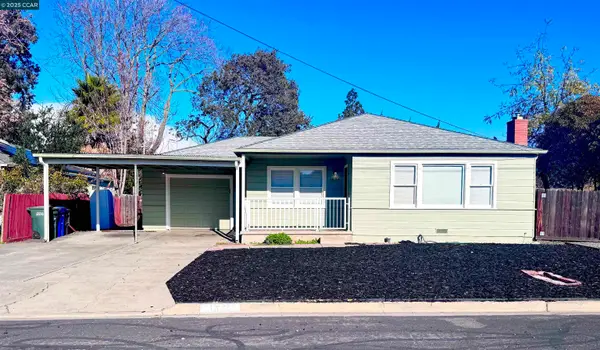 $775,000Active3 beds 1 baths1,024 sq. ft.
$775,000Active3 beds 1 baths1,024 sq. ft.1834 Venice Dr, Concord, CA 94519
MLS# 41119268Listed by: CENTURY 21 EPIC - New
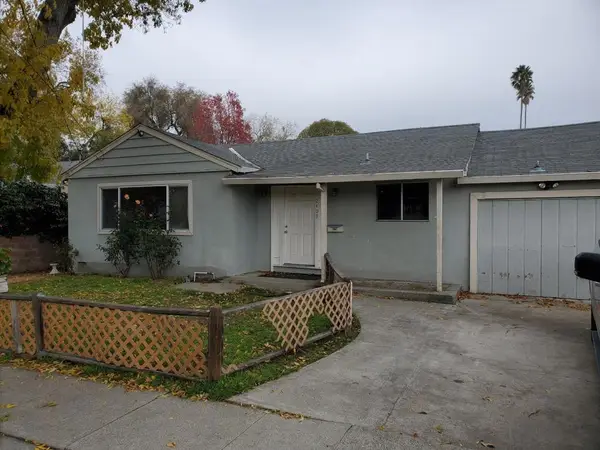 $500,000Active3 beds 1 baths1,042 sq. ft.
$500,000Active3 beds 1 baths1,042 sq. ft.2403 Mountain View Drive, Concord, CA 94520
MLS# ML82029481Listed by: KEY PROPERTIES INC. - Open Sat, 1 to 3:30pmNew
 $669,950Active3 beds 1 baths1,064 sq. ft.
$669,950Active3 beds 1 baths1,064 sq. ft.1154 Tilson Dr, Concord, CA 94520
MLS# 41119122Listed by: THE AGENCY - New
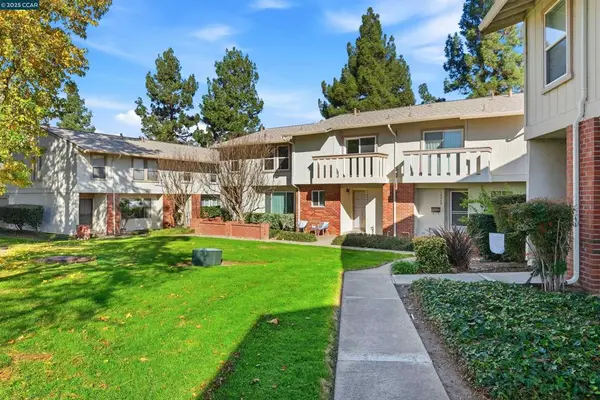 $535,000Active2 beds 2 baths1,281 sq. ft.
$535,000Active2 beds 2 baths1,281 sq. ft.1804 Wildbrook Ct #C, Concord, CA 94521
MLS# 41119195Listed by: EXCEL REALTY - New
 $289,000Active1 beds 1 baths696 sq. ft.
$289,000Active1 beds 1 baths696 sq. ft.5455 Kirkwood Dr #B3, Concord, CA 94521
MLS# 41119166Listed by: DUDUM REAL ESTATE GROUP
