1515 Schenone Ct #F, Concord, CA 94521
Local realty services provided by:Better Homes and Gardens Real Estate Reliance Partners
Listed by: jaspreet sood
Office: radius agent realty
MLS#:41114346
Source:CAMAXMLS
Price summary
- Price:$599,000
- Price per sq. ft.:$546.53
- Monthly HOA dues:$440
About this home
Refreshed Transparent Pricing. Fully renovated, vacant, move-in ready end unit in the Diablo Creek community bordering Clayton. Updated recessed lighting, door hardware throughout, neutral paint, newer laminate flooring, custom window shades. Spacious primary bedroom with spa inspired en suite. Prep meals and dine in a kitchen featuring Frigidaire Professional line of stainless-steel appliances, gas range and quartz countertops. Escape the daily grind by spending a spa day right at home with bathrooms furnished with FRESCA bath, Porcelanosa tile, dual rain shower heads and a pebble stone shower pan to soothe those aching feet. Organize your life and feel comfortable by optimizing space with built in closet organizers in the pantry and bedrooms. An attached storage in the backyard offering about 100sf is an added plus! Relax and unwind year-round in a no fuss fenced patio with minimal upkeep. Unit conveys 2 parking spots, one covered. Easy access to public transportation Contra Costa Connection bus, or a short ride to BART & freeways, options for shopping, schools, dining, live entertainment and hiking/biking trails. HOA fees are $440/month & include clubhouse and community pool, water/sewer and exterior maintenance. Schools: Ayers Elementary, Pine Hollow Middle, and choice of HS.
Contact an agent
Home facts
- Year built:1972
- Listing ID #:41114346
- Added:46 day(s) ago
- Updated:November 26, 2025 at 08:18 AM
Rooms and interior
- Bedrooms:3
- Total bathrooms:2
- Full bathrooms:2
- Living area:1,096 sq. ft.
Heating and cooling
- Cooling:Central Air
- Heating:Electric, Fireplace(s)
Structure and exterior
- Roof:Composition Shingles
- Year built:1972
- Building area:1,096 sq. ft.
- Lot area:0.03 Acres
Utilities
- Water:Public
Finances and disclosures
- Price:$599,000
- Price per sq. ft.:$546.53
New listings near 1515 Schenone Ct #F
- New
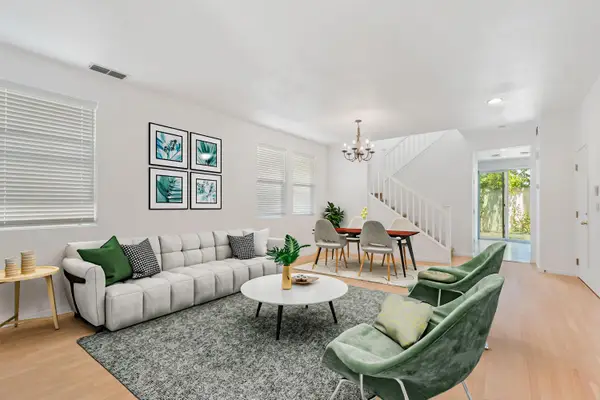 $889,000Active4 beds 3 baths2,043 sq. ft.
$889,000Active4 beds 3 baths2,043 sq. ft.1086 Azalea Lane, Concord, CA 94520
MLS# 225147157Listed by: OAK TREE REAL ESTATE SERVICES - New
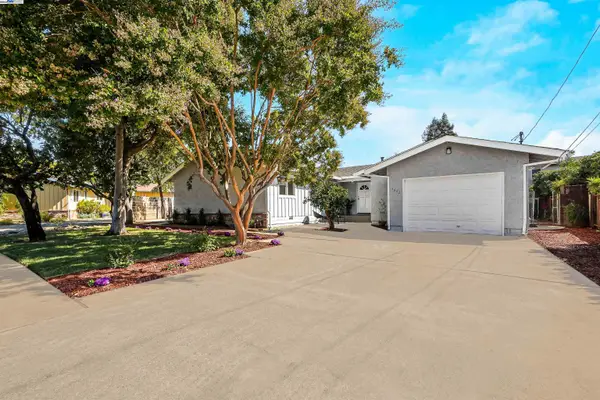 $1,139,000Active4 beds 3 baths2,175 sq. ft.
$1,139,000Active4 beds 3 baths2,175 sq. ft.1662 Dorchester Pl, Concord, CA 94519
MLS# 41118192Listed by: BHHS DRYSDALE PROPERTIES - New
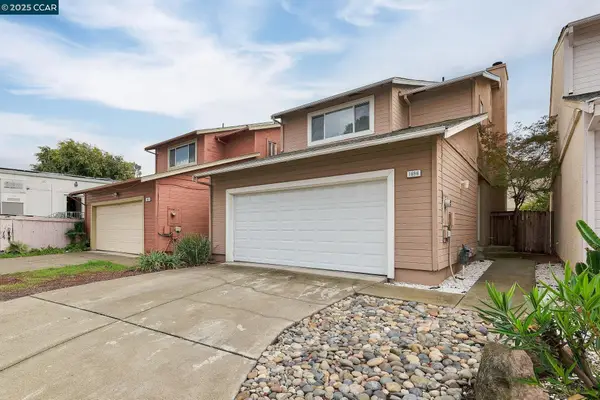 $629,950Active3 beds 3 baths1,170 sq. ft.
$629,950Active3 beds 3 baths1,170 sq. ft.1896 Premier Pl, Concord, CA 94520
MLS# 41118171Listed by: RED LIME REAL ESTATE - New
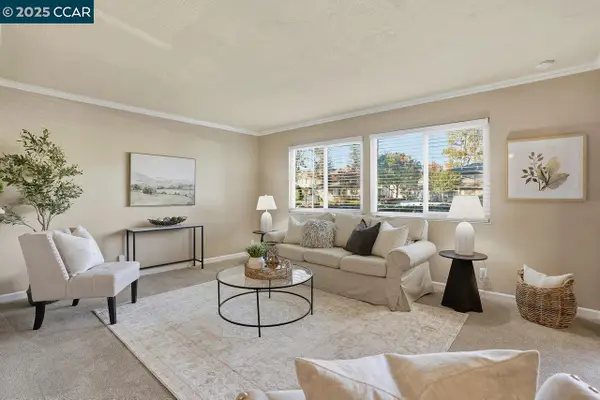 $360,000Active2 beds 2 baths877 sq. ft.
$360,000Active2 beds 2 baths877 sq. ft.1013 Mohr Ln #2, Concord, CA 94518
MLS# 41118080Listed by: COLDWELL BANKER - New
 $360,000Active2 beds 2 baths877 sq. ft.
$360,000Active2 beds 2 baths877 sq. ft.1013 Mohr Ln #2, Concord, CA 94518
MLS# 41118080Listed by: COLDWELL BANKER - New
 $179,000Active2 beds 1 baths896 sq. ft.
$179,000Active2 beds 1 baths896 sq. ft.18 Galloway Dr, CONCORD, CA 94520
MLS# 41117931Listed by: FIFTY HILLS REAL ESTATE - New
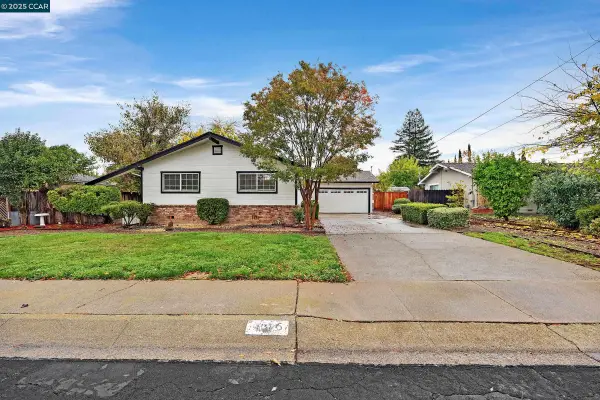 $750,000Active4 beds 2 baths1,390 sq. ft.
$750,000Active4 beds 2 baths1,390 sq. ft.4045 Sacramento St, Concord, CA 94521
MLS# 41116246Listed by: STOKLEY PROPERTIES, INC. - New
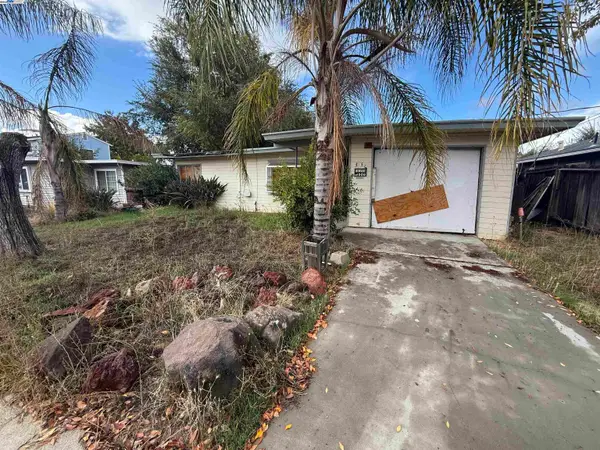 $200,000Active2 beds 1 baths848 sq. ft.
$200,000Active2 beds 1 baths848 sq. ft.3155 San Ramon Road, Concord, CA 94519
MLS# 41117951Listed by: LEGACY REAL ESTATE & ASSOC. - New
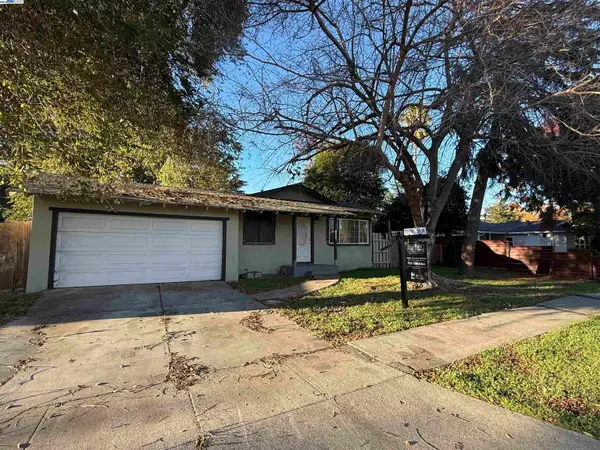 $525,000Active3 beds 2 baths1,060 sq. ft.
$525,000Active3 beds 2 baths1,060 sq. ft.1567 Glazier Drive, Concord, CA 94521
MLS# 41117950Listed by: LEGACY REAL ESTATE & ASSOC. - New
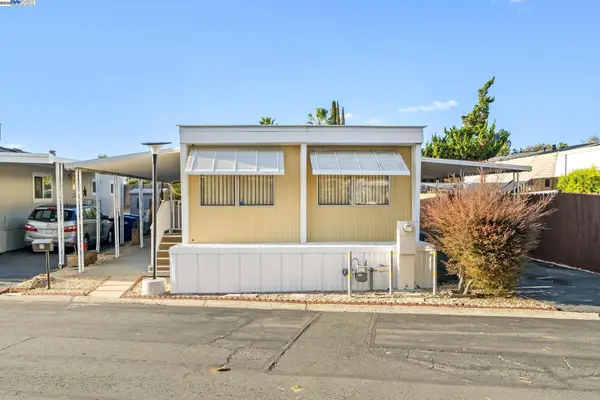 $179,000Active2 beds 1 baths896 sq. ft.
$179,000Active2 beds 1 baths896 sq. ft.18 Galloway Dr, Concord, CA 94520
MLS# 41117931Listed by: FIFTY HILLS REAL ESTATE
