1612 Allegro Avenue, Concord, CA 94521
Local realty services provided by:Better Homes and Gardens Real Estate Royal & Associates
1612 Allegro Avenue,Concord, CA 94521
$759,000
- 3 Beds
- 3 Baths
- 1,441 sq. ft.
- Single family
- Pending
Listed by:kimberly barnett
Office:coldwell banker
MLS#:41112070
Source:CAMAXMLS
Price summary
- Price:$759,000
- Price per sq. ft.:$526.72
- Monthly HOA dues:$150
About this home
Welcome to this inviting two-story home in the Park Pavilion community. A private gated courtyard creates a welcoming first impression and adds a versatile outdoor area at the entry. Inside, the main level features a dining and living room combination with vaulted ceilings and a cozy fireplace, giving the space an open yet comfortable feel. The eat-in kitchen leads directly to the covered back patio, designed with both heating and cooling so it can be enjoyed year-round. A laundry area and half bath add convenience on the first floor. Upstairs are three bedrooms and two full bathrooms, including a primary suite with vaulted ceilings and abundant natural light. The backyard offers privacy and a low-maintenance design with room for gardening, entertaining, or simply relaxing outdoors. Completing the home is a roomy two-car garage with plenty of storage, providing both practicality and flexibility. With its thoughtful floor plan, private courtyard, and versatile indoor-outdoor living, this Park Pavilion home offers a comfortable lifestyle in a well-connected Concord location.
Contact an agent
Home facts
- Year built:1985
- Listing ID #:41112070
- Added:10 day(s) ago
- Updated:September 27, 2025 at 01:11 AM
Rooms and interior
- Bedrooms:3
- Total bathrooms:3
- Full bathrooms:2
- Living area:1,441 sq. ft.
Heating and cooling
- Cooling:Ceiling Fan(s), Central Air
- Heating:Forced Air
Structure and exterior
- Roof:Tile
- Year built:1985
- Building area:1,441 sq. ft.
- Lot area:0.08 Acres
Utilities
- Water:Public
Finances and disclosures
- Price:$759,000
- Price per sq. ft.:$526.72
New listings near 1612 Allegro Avenue
- New
 $849,000Active4 beds 2 baths2,091 sq. ft.
$849,000Active4 beds 2 baths2,091 sq. ft.1341 Edinburgh Ct, Concord, CA 94518
MLS# 41113151Listed by: COLDWELL BANKER - New
 $425,000Active2 beds 1 baths917 sq. ft.
$425,000Active2 beds 1 baths917 sq. ft.2890 Treat Blvd #51, CONCORD, CA 94518
MLS# 41111661Listed by: REAL BROKER - New
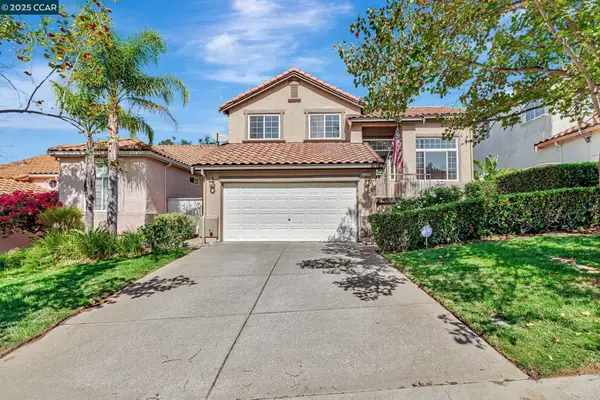 $865,000Active3 beds 3 baths1,676 sq. ft.
$865,000Active3 beds 3 baths1,676 sq. ft.2144 Bluerock Circle, Concord, CA 94521
MLS# 41112996Listed by: COLDWELL BANKER - New
 $680,000Active3 beds 2 baths1,158 sq. ft.
$680,000Active3 beds 2 baths1,158 sq. ft.2868 Avon Ave, Concord, CA 94520
MLS# 41112978Listed by: REAL ESTATE SOURCE, INC. - New
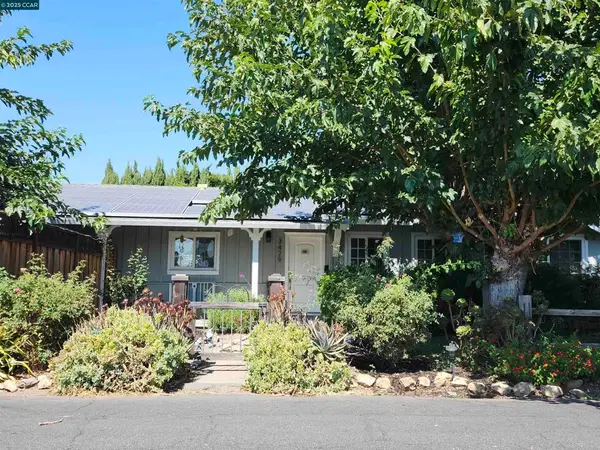 $1,076,000Active4 beds 3 baths1,428 sq. ft.
$1,076,000Active4 beds 3 baths1,428 sq. ft.3479 Rose Ct, Concord, CA 94519
MLS# 41112300Listed by: RE/MAX ACCORD - New
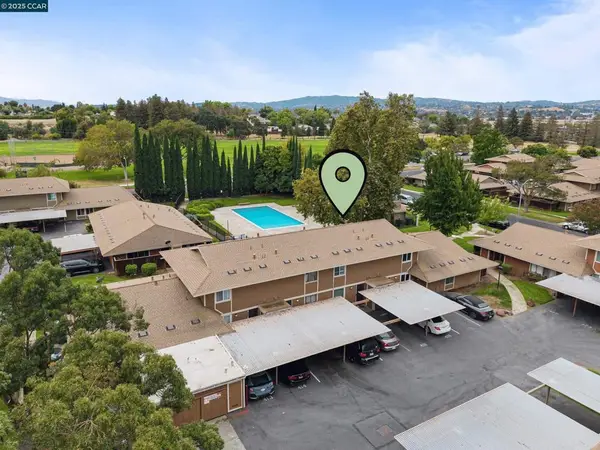 $365,800Active2 beds 2 baths975 sq. ft.
$365,800Active2 beds 2 baths975 sq. ft.2065 Olivera Rd #D, Concord, CA 94520
MLS# 41112926Listed by: KELLER WILLIAMS REALTY - Open Tue, 10:30am to 1pmNew
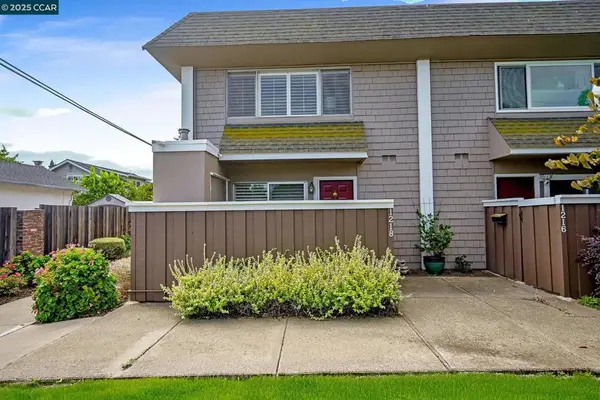 $512,500Active2 beds 2 baths1,184 sq. ft.
$512,500Active2 beds 2 baths1,184 sq. ft.1218 Hookston Rd, Concord, CA 94518
MLS# 41112503Listed by: DUDUM REAL ESTATE GROUP - New
 $415,000Active3 beds 2 baths1,240 sq. ft.
$415,000Active3 beds 2 baths1,240 sq. ft.3370 Northwood Drive #I, Concord, CA 94520
MLS# 225126125Listed by: RE/MAX GOLD FOLSOM - New
 $998,000Active-- beds -- baths1,874 sq. ft.
$998,000Active-- beds -- baths1,874 sq. ft.4644 Rishell Court, CONCORD, CA 94521
MLS# 41112843Listed by: EXCEL REALTY - New
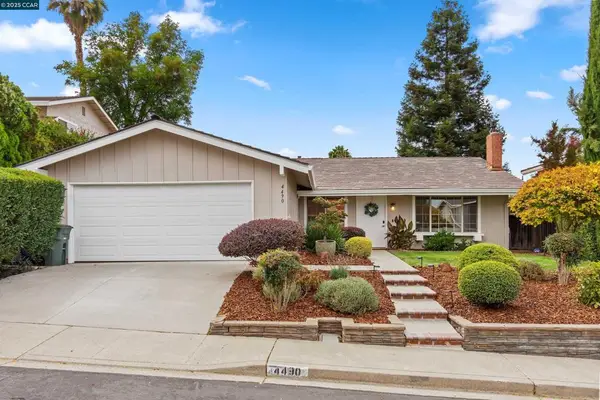 $1,000,000Active4 beds 2 baths1,567 sq. ft.
$1,000,000Active4 beds 2 baths1,567 sq. ft.4490 Sheepberry Ct., Concord, CA 94521
MLS# 41112117Listed by: KELLER WILLIAMS REALTY
