1766 Risdon Rd, Concord, CA 94518
Local realty services provided by:Better Homes and Gardens Real Estate Royal & Associates
Listed by: stephanie wedge
Office: rockford realty
MLS#:41116961
Source:CAMAXMLS
Price summary
- Price:$1,349,000
- Price per sq. ft.:$633.33
About this home
Located in Concord’s highly sought-after Colony Park neighborhood. Owned Solar! This 2,130 sq ft home sits on a generous 11,050 sq ft lot, offering 4 bedrooms, 2.5 bathrooms, and an open, functional layout ideal for both everyday living and entertaining. Vaulted ceilings, hardwood floors & fresh int. paint throughout. The large kitchen and dining area feature granite counters, an island with storage, slide-out shelving, and ample cabinetry. The primary suite offers dual closets & a spa-like bath with dual shower heads, while ceiling fans throughout the home & a new 2024 high-efficiency heat pump system with UV air purification provide year-round comfort. Step outside to your backyard oasis featuring a remodeled solar & gas heated saltwater pool and spa, a Trex composite deck, and a covered patio with outdoor theater wiring—perfect for BBQs and movie nights. The fully owned 24-panel Enphase solar system with battery backup keeps energy costs low and provides power to essential areas during outages. The expansive side yards offer RV/boat parking, fruit trees, and a shed with power. The yard area is also plumbed for a future outdoor kitchen and garden well pump. Conveniently located near major shopping centers, restaurants, BART, and commuter routes including Hwy 680 and 242.
Contact an agent
Home facts
- Year built:1977
- Listing ID #:41116961
- Added:36 day(s) ago
- Updated:December 17, 2025 at 06:04 PM
Rooms and interior
- Bedrooms:4
- Total bathrooms:3
- Full bathrooms:2
- Living area:2,130 sq. ft.
Heating and cooling
- Cooling:Ceiling Fan(s), Central Air
- Heating:Central
Structure and exterior
- Roof:Composition
- Year built:1977
- Building area:2,130 sq. ft.
- Lot area:0.25 Acres
Utilities
- Water:Public
Finances and disclosures
- Price:$1,349,000
- Price per sq. ft.:$633.33
New listings near 1766 Risdon Rd
- New
 $375,000Active2 beds 1 baths917 sq. ft.
$375,000Active2 beds 1 baths917 sq. ft.2890 Treat Blvd #5, Concord, CA 94518
MLS# 41119249Listed by: COLDWELL BANKER - Open Sat, 12 to 3pmNew
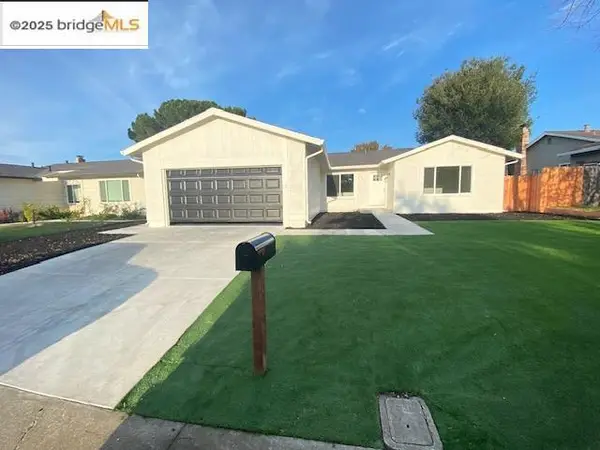 $860,000Active3 beds 2 baths1,580 sq. ft.
$860,000Active3 beds 2 baths1,580 sq. ft.1832 Elkwood Dr, Concord, CA 94519
MLS# 41119319Listed by: REALTY ONE GROUP ELITE - Open Sat, 12 to 3pmNew
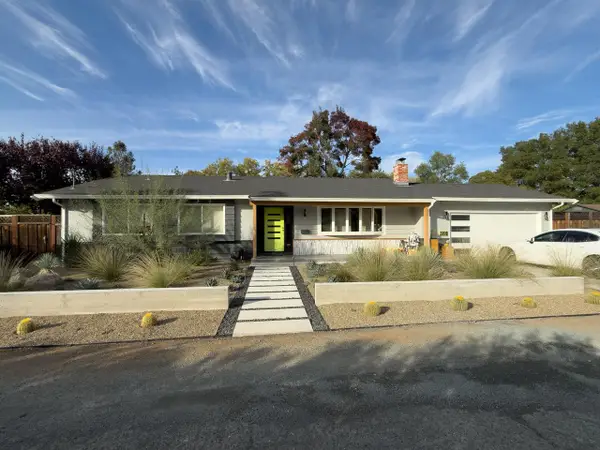 $995,000Active4 beds 2 baths1,615 sq. ft.
$995,000Active4 beds 2 baths1,615 sq. ft.3810 Lornell Court, Concord, CA 94518
MLS# 225151939Listed by: REAL BROKER - New
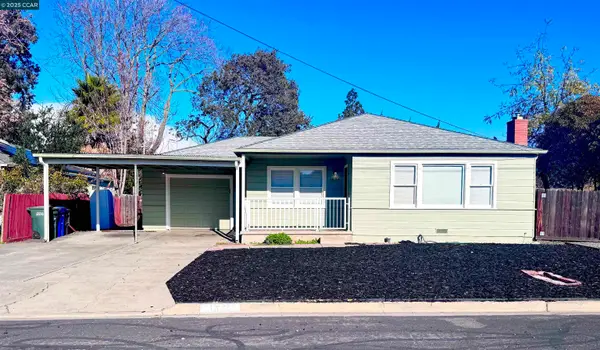 $775,000Active3 beds 1 baths1,024 sq. ft.
$775,000Active3 beds 1 baths1,024 sq. ft.1834 Venice Dr, Concord, CA 94519
MLS# 41119268Listed by: CENTURY 21 EPIC - New
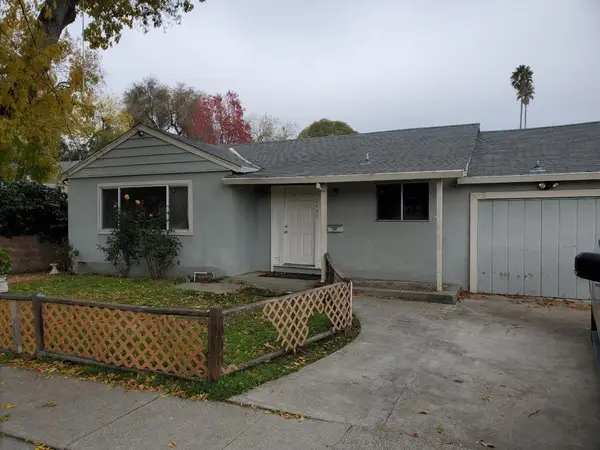 $500,000Active3 beds 1 baths1,042 sq. ft.
$500,000Active3 beds 1 baths1,042 sq. ft.2403 Mountain View Drive, Concord, CA 94520
MLS# ML82029481Listed by: KEY PROPERTIES INC. - New
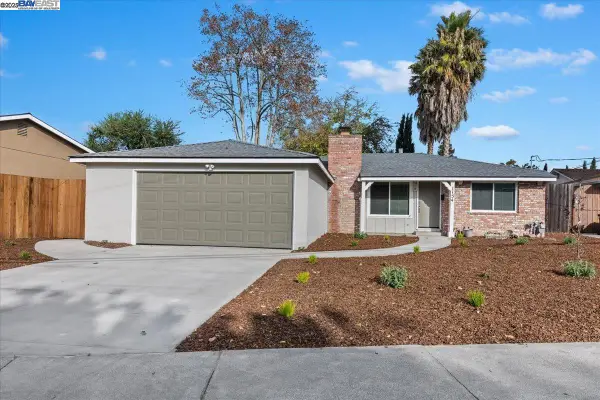 $669,950Active3 beds 1 baths1,064 sq. ft.
$669,950Active3 beds 1 baths1,064 sq. ft.1154 Tilson Dr, Concord, CA 94520
MLS# 41119122Listed by: THE AGENCY - New
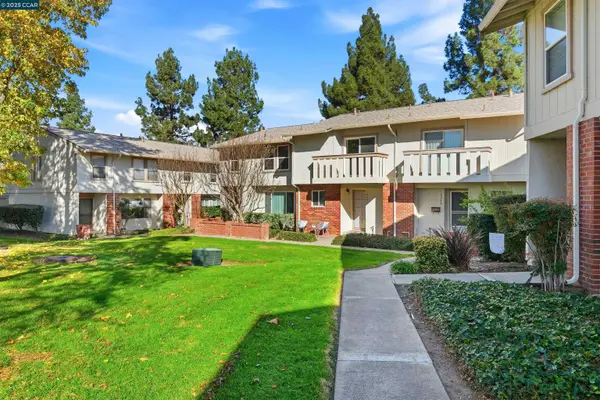 $535,000Active2 beds 2 baths1,281 sq. ft.
$535,000Active2 beds 2 baths1,281 sq. ft.1804 Wildbrook Ct #C, Concord, CA 94521
MLS# 41119195Listed by: EXCEL REALTY - New
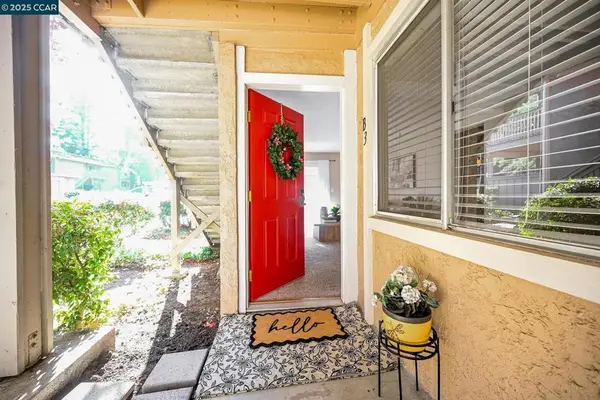 $289,000Active1 beds 1 baths696 sq. ft.
$289,000Active1 beds 1 baths696 sq. ft.5455 Kirkwood Dr #B3, Concord, CA 94521
MLS# 41119166Listed by: DUDUM REAL ESTATE GROUP - New
 $389,000Active2 beds 2 baths926 sq. ft.
$389,000Active2 beds 2 baths926 sq. ft.1591 Ellis St #307, Concord, CA 94520
MLS# 41119153Listed by: REAL ESTATE SOURCE, INC. - New
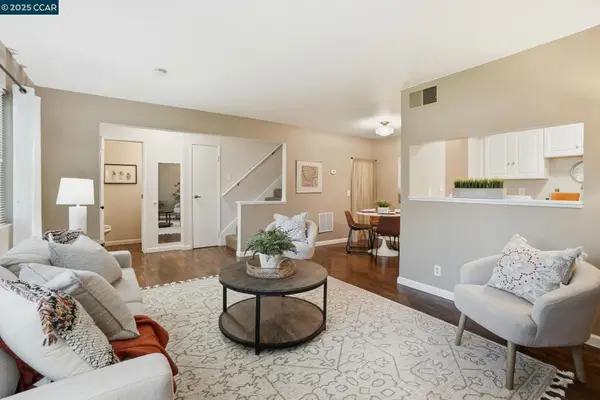 $360,000Active2 beds 2 baths877 sq. ft.
$360,000Active2 beds 2 baths877 sq. ft.1045 Mohr Ln #B, Concord, CA 94518
MLS# 41119008Listed by: COLDWELL BANKER
