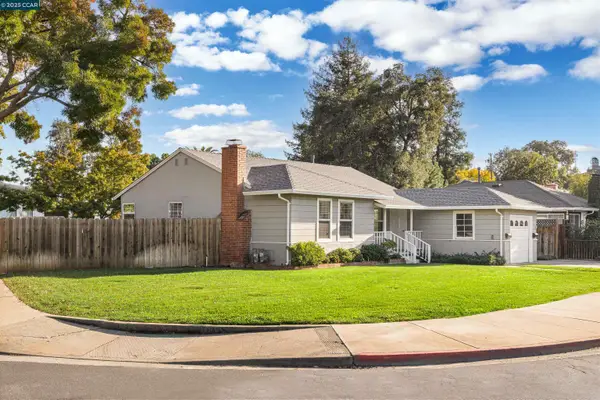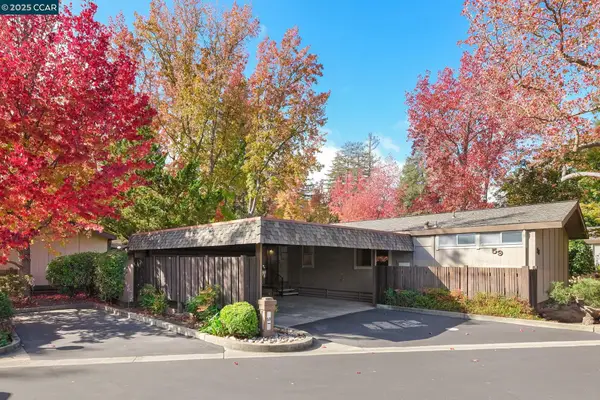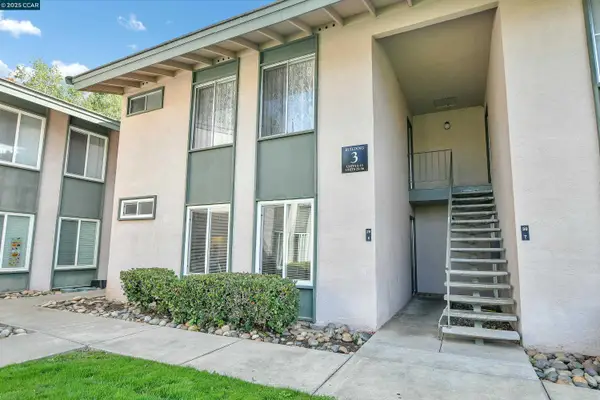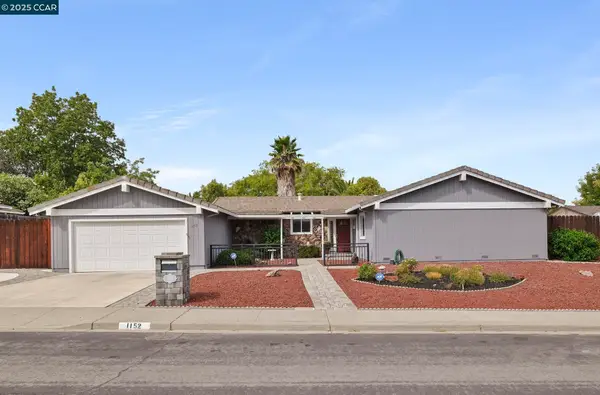1860 Granada Dr, Concord, CA 94519
Local realty services provided by:Better Homes and Gardens Real Estate Royal & Associates
1860 Granada Dr,Concord, CA 94519
$699,000
- 3 Beds
- 1 Baths
- 1,107 sq. ft.
- Single family
- Pending
Listed by: shelly gwynn, heather donovan
Office: compass
MLS#:41112367
Source:CA_BRIDGEMLS
Price summary
- Price:$699,000
- Price per sq. ft.:$631.44
About this home
FOUR CAR GARAGE…Two Attached and large Detached! Discover this charming ranch-style home located in the desirable Monte Gardens neighborhood. This inviting residence boasts modern amenities such as central air conditioning, dual-pane windows, a newer roof, fresh paint and designer lighting. Gardens galore, with well water for irrigation and no water bill. The kitchen has been beautifully updated with quartz countertops and new designer lighting, while the bathroom features quartz counters, stylish tile flooring, and updated lighting with a modern mirror. An amazing detached garage offers incredible potential to be converted into an additional home or ADU, adding outstanding value and versatility to the property, while the attached two-car garage provides everyday convenience and functionality. The Stunning and meticulously maintained yard is a true highlight, offering a serene outdoor retreat. Additional features include well water for irrigation, ensuring lush greenery. This home is move-in ready and waiting for its new owners to enjoy. Open House Schedule; THURSDAY OCTOBER 23RD 4:00-6:00 PM, and SUNDAY OCTOBER 26TH. 1:00-3:00 PM
Contact an agent
Home facts
- Year built:1950
- Listing ID #:41112367
- Added:53 day(s) ago
- Updated:November 15, 2025 at 09:06 AM
Rooms and interior
- Bedrooms:3
- Total bathrooms:1
- Full bathrooms:1
- Living area:1,107 sq. ft.
Heating and cooling
- Cooling:Central Air
- Heating:Gravity
Structure and exterior
- Roof:Shingle
- Year built:1950
- Building area:1,107 sq. ft.
- Lot area:0.18 Acres
Utilities
- Water:Well
Finances and disclosures
- Price:$699,000
- Price per sq. ft.:$631.44
New listings near 1860 Granada Dr
- New
 $649,000Active3 beds 2 baths1,103 sq. ft.
$649,000Active3 beds 2 baths1,103 sq. ft.2638 Saratoga Ave, Concord, CA 94519
MLS# 41117487Listed by: KELLER WILLIAMS TRI-VALLEY - New
 $650,000Active3 beds 2 baths1,492 sq. ft.
$650,000Active3 beds 2 baths1,492 sq. ft.1867 Toyon Dr, Concord, CA 94520
MLS# 41117475Listed by: KELLER WILLIAMS REALTY - Open Sun, 1 to 3pmNew
 $235,000Active1 beds 1 baths634 sq. ft.
$235,000Active1 beds 1 baths634 sq. ft.1505 Kirker Pass Rd #240, CONCORD, CA 94521
MLS# 41117454Listed by: DUDUM REAL ESTATE GROUP - New
 $749,000Active-- beds -- baths1,650 sq. ft.
$749,000Active-- beds -- baths1,650 sq. ft.Address Withheld By Seller, CONCORD, CA 94519
MLS# 41116926Listed by: DAVID BRUMLEY - New
 $340,000Active2 beds 2 baths1,393 sq. ft.
$340,000Active2 beds 2 baths1,393 sq. ft.1201 Monument Blvd #59, CONCORD, CA 94520
MLS# 41117371Listed by: EXP REALTY OF CALIFORNIA INC. - Open Sun, 2 to 4pmNew
 $685,000Active3 beds 3 baths1,645 sq. ft.
$685,000Active3 beds 3 baths1,645 sq. ft.1861 Parkside Dr, CONCORD, CA 94519
MLS# 41117420Listed by: COMPASS - Open Sun, 1 to 3pmNew
 $329,000Active2 beds 1 baths741 sq. ft.
$329,000Active2 beds 1 baths741 sq. ft.4888 Clayton Rd #6, CONCORD, CA 94521
MLS# 41117399Listed by: COMPASS - Open Sun, 2 to 4pmNew
 $825,000Active3 beds 2 baths1,345 sq. ft.
$825,000Active3 beds 2 baths1,345 sq. ft.3862 Walnut Ave, Concord, CA 94519
MLS# 41117387Listed by: KW ADVISORS EAST BAY - New
 $875,000Active3 beds 2 baths1,568 sq. ft.
$875,000Active3 beds 2 baths1,568 sq. ft.1221 Mcewing Ct, Concord, CA 94521
MLS# 41117389Listed by: LPT REALTY - Open Sun, 12 to 3pmNew
 $939,000Active4 beds 2 baths1,868 sq. ft.
$939,000Active4 beds 2 baths1,868 sq. ft.1152 Via Doble, CONCORD, CA 94521
MLS# 41117354Listed by: KAREN RANGER EXECUTIVE BROKERS
