1876 Lynwood Dr, Concord, CA 94519
Local realty services provided by:Better Homes and Gardens Real Estate Royal & Associates
1876 Lynwood Dr,Concord, CA 94519
$855,000
- 4 Beds
- 2 Baths
- 1,738 sq. ft.
- Single family
- Pending
Listed by: delores dee johnson
Office: delores dee johnson, broker
MLS#:41113083
Source:CAMAXMLS
Price summary
- Price:$855,000
- Price per sq. ft.:$491.94
About this home
Experience sophistication and style in this extraordinary, updated ranch home, perfectly nestled in the prestigious Dana Estates. Every detail reflects a commitment to quality, including new light-filled windows, stunning refinished oak floors, and fresh paint. The chef’s kitchen is an entertainer’s dream, boasting an expansive island, premium appliances and lovely cabinetry with elegant pull-outs, promising both beauty and practicality. Retreat to the lavish primary suite, complete with a custom closet system and a spa-inspired bathroom designed for relaxation and luxury. Three additional spacious bedrooms offers abundant natural light, rich hardwood flooring and stylish ceiling fans, the hall bathroom showcases exquisite custom cabinetry and water saving amenities.. Heating and air system was replaced in 2017 and cutting-edge leased solar, offering ultimate comfort and sustainability. Take in breathtaking landscaping and colorful gardens, surrounded by a curated selection of plants and fruit trees, an idyllic sanctuary on a prime corner lot. Truly move in ready. Photos have virtual staging.
Contact an agent
Home facts
- Year built:1965
- Listing ID #:41113083
- Added:1049 day(s) ago
- Updated:February 13, 2026 at 08:14 AM
Rooms and interior
- Bedrooms:4
- Total bathrooms:2
- Full bathrooms:2
- Living area:1,738 sq. ft.
Heating and cooling
- Cooling:Ceiling Fan(s), Central Air, ENERGY STAR Qualified Equipment
- Heating:Forced Air
Structure and exterior
- Roof:Composition
- Year built:1965
- Building area:1,738 sq. ft.
- Lot area:0.16 Acres
Utilities
- Water:Public
Finances and disclosures
- Price:$855,000
- Price per sq. ft.:$491.94
New listings near 1876 Lynwood Dr
- New
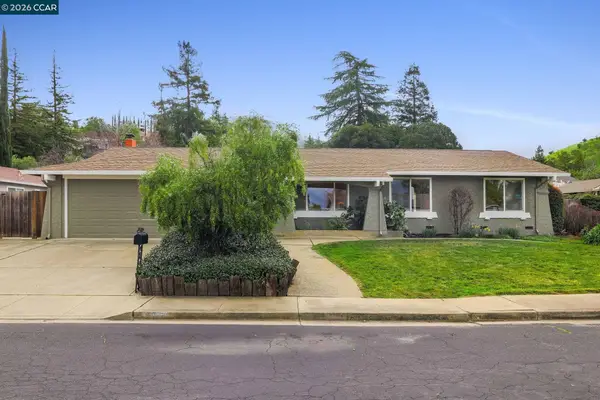 $869,000Active3 beds 2 baths1,598 sq. ft.
$869,000Active3 beds 2 baths1,598 sq. ft.5500 Lewis Way, Concord, CA 94521
MLS# 41123833Listed by: KAREN RANGER EXECUTIVE BROKERS - New
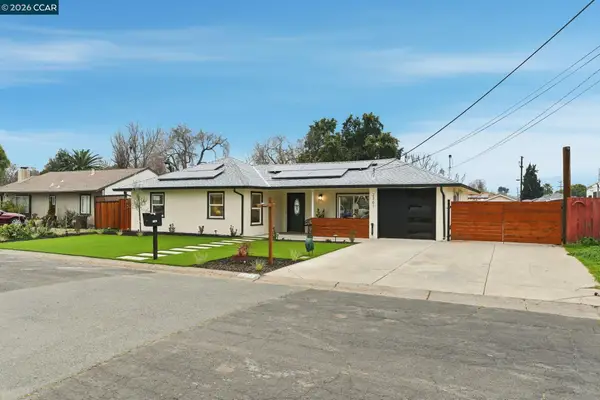 $699,000Active3 beds 1 baths940 sq. ft.
$699,000Active3 beds 1 baths940 sq. ft.2361 Bedford Rd, Concord, CA 94520
MLS# 41123836Listed by: RISE GROUP REAL ESTATE - New
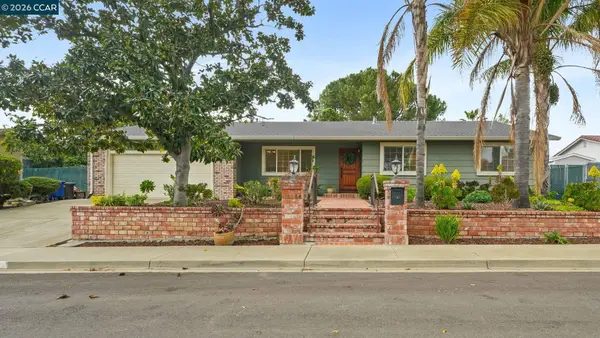 $829,000Active4 beds 2 baths1,924 sq. ft.
$829,000Active4 beds 2 baths1,924 sq. ft.1833 Helena Dr, Concord, CA 94521
MLS# 41123845Listed by: BETTER HOMES REALTY - New
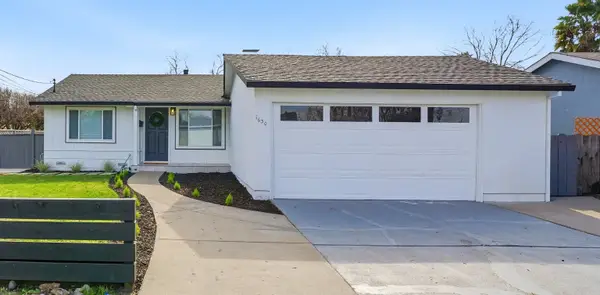 $779,000Active3 beds 2 baths1,152 sq. ft.
$779,000Active3 beds 2 baths1,152 sq. ft.1630 Nicholas, Concord, CA 94520
MLS# 41123864Listed by: HOME ADVANTAGE CORP - Open Sun, 1 to 4pmNew
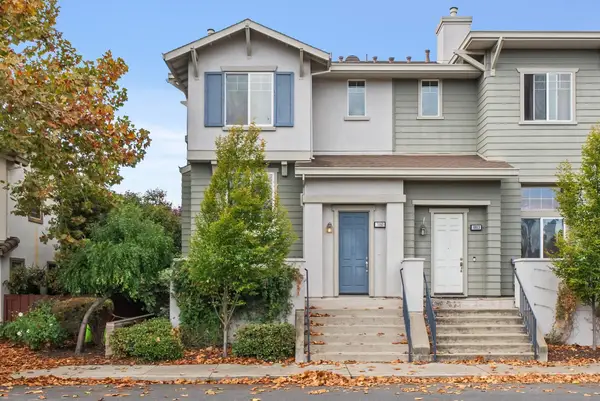 $675,000Active3 beds 3 baths1,645 sq. ft.
$675,000Active3 beds 3 baths1,645 sq. ft.1861 Parkside Dr, CONCORD, CA 94519
MLS# 41123934Listed by: COMPASS - Open Sat, 3 to 5pmNew
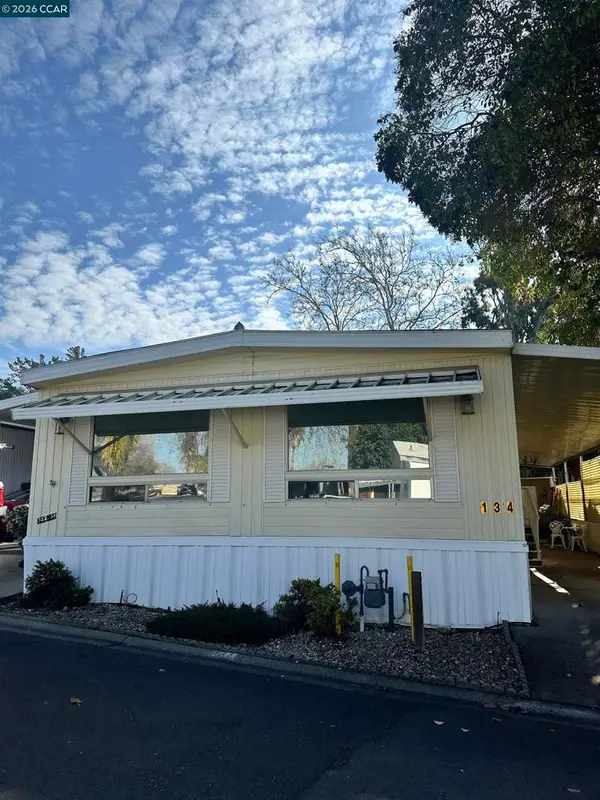 $233,000Active2 beds 2 baths
$233,000Active2 beds 2 baths1080 1080 San Miguel Rd., Concord, CA 94518
MLS# 41123905Listed by: BA GOLDEN STATE HOMES - New
 $233,000Active2 beds 2 baths1,440 sq. ft.
$233,000Active2 beds 2 baths1,440 sq. ft.1080 San Miguel Rd. #134, Concord, CA 94518
MLS# 41123905Listed by: BA GOLDEN STATE HOMES - New
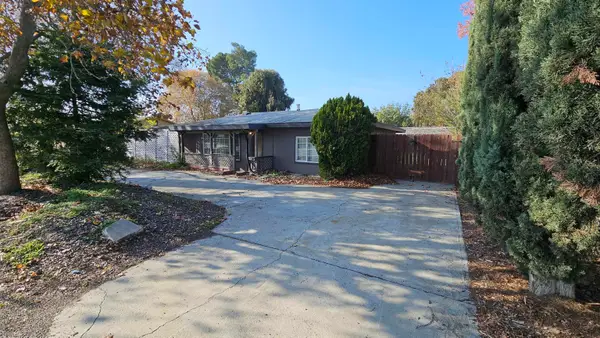 $549,000Active3 beds 2 baths1,183 sq. ft.
$549,000Active3 beds 2 baths1,183 sq. ft.3773 Willow Pass Rd, Concord, CA 94519
MLS# 41123785Listed by: ELITE RE & FINANCIAL GROUP - New
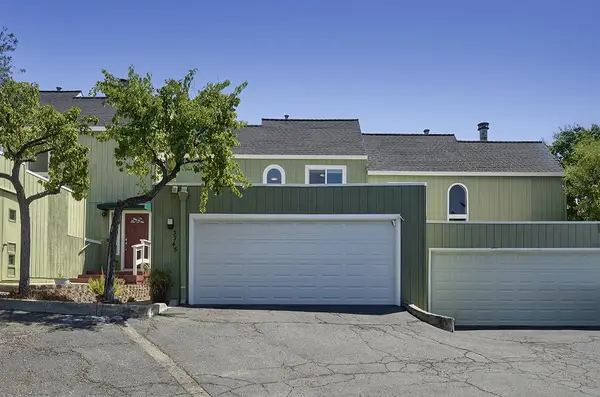 $599,999Active3 beds 3 baths1,398 sq. ft.
$599,999Active3 beds 3 baths1,398 sq. ft.3745 Clayton Road, Concord, CA 94521
MLS# 226015788Listed by: EXP REALTY OF CALIFORNIA INC. - New
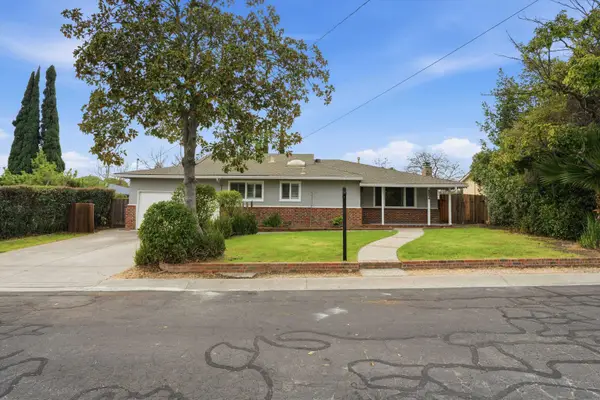 $630,000Active2 beds 2 baths1,953 sq. ft.
$630,000Active2 beds 2 baths1,953 sq. ft.4054 Kimberly Pl, Concord, CA 94521
MLS# 41122808Listed by: TWIN OAKS REAL ESTATE INC.

