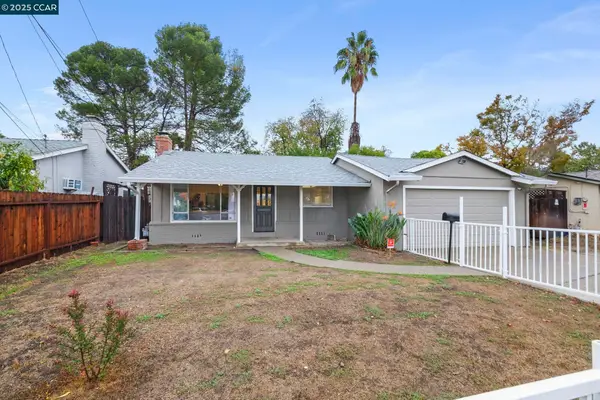2450 Walters Way #11, Concord, CA 94520
Local realty services provided by:Better Homes and Gardens Real Estate Reliance Partners
2450 Walters Way #11,Concord, CA 94520
$373,075
- 2 Beds
- 1 Baths
- 900 sq. ft.
- Condominium
- Active
Listed by: imelda fuller
Office: millennium homes realty
MLS#:41081247
Source:CAMAXMLS
Price summary
- Price:$373,075
- Price per sq. ft.:$414.53
- Monthly HOA dues:$525
About this home
NEW PRICE for this completely remodeled 2 Bedroom/1 Bath Ground Floor Condo with your designated covered parking space right outside your rear patio gate. New paint and new laminate flooring throughout. New Chef's Kitchen includes new cabinets, new quartz counters, new pendant lighting, new stove, new microwave exhaust and custom sink with cooking accessories. Kitchen is open to the adjacent separate dining area with an eat-in bar to showcase your culinary skills to all your dinner guests. Spacious living room with sliding door that opens to the gated front patio with mature orange tree. Spa like bathroom with new vanity, new shower/tub enclosure, new fixtures, new lighting, and new tile flooring. Primary Bedroom with built in cosmetics vanity with sink and side door to the fenced rear patio. Secondary Bedroom with huge closet and sliding door access to rear patio. Fenced in Rear patio with apple tree. Unit has two (2) parking spaces. Lots of storage and pantry space. Indoor laundry. Desirable Complex that is currently being renovated with Modern Siding. Community Pool. Quick access to the Freeway On-ramp, the BART station and the Downtown Concord restaurants and shops. This unit is eligible for the Community Advantage Program offering a lower payment. OPEN HOUSE SUN 11/09 1-4PM
Contact an agent
Home facts
- Year built:1981
- Listing ID #:41081247
- Added:318 day(s) ago
- Updated:November 15, 2025 at 05:21 PM
Rooms and interior
- Bedrooms:2
- Total bathrooms:1
- Full bathrooms:1
- Living area:900 sq. ft.
Heating and cooling
- Cooling:Ceiling Fan(s), Central Air
- Heating:Forced Air
Structure and exterior
- Roof:Composition Shingles
- Year built:1981
- Building area:900 sq. ft.
Utilities
- Water:Public
Finances and disclosures
- Price:$373,075
- Price per sq. ft.:$414.53
New listings near 2450 Walters Way #11
- New
 $650,000Active3 beds 2 baths1,492 sq. ft.
$650,000Active3 beds 2 baths1,492 sq. ft.1867 Toyon Dr, Concord, CA 94520
MLS# 41117475Listed by: KELLER WILLIAMS REALTY - New
 $649,000Active3 beds 2 baths1,103 sq. ft.
$649,000Active3 beds 2 baths1,103 sq. ft.2638 Saratoga Ave, Concord, CA 94519
MLS# 41117487Listed by: KELLER WILLIAMS TRI-VALLEY - New
 $235,000Active1 beds 1 baths634 sq. ft.
$235,000Active1 beds 1 baths634 sq. ft.1505 Kirker Pass Rd #240, Concord, CA 94521
MLS# 41117454Listed by: DUDUM REAL ESTATE GROUP - New
 $825,000Active3 beds 2 baths1,345 sq. ft.
$825,000Active3 beds 2 baths1,345 sq. ft.3862 Walnut Ave, Concord, CA 94519
MLS# 41117387Listed by: KW ADVISORS EAST BAY - New
 $875,000Active3 beds 2 baths1,568 sq. ft.
$875,000Active3 beds 2 baths1,568 sq. ft.1221 Mcewing Ct, Concord, CA 94521
MLS# 41117389Listed by: LPT REALTY - New
 $329,000Active2 beds 1 baths741 sq. ft.
$329,000Active2 beds 1 baths741 sq. ft.4888 Clayton Rd #6, Concord, CA 94521
MLS# 41117399Listed by: COMPASS - New
 $685,000Active3 beds 3 baths1,645 sq. ft.
$685,000Active3 beds 3 baths1,645 sq. ft.1861 Parkside Dr, Concord, CA 94519
MLS# 41117420Listed by: COMPASS - New
 $939,000Active4 beds 2 baths1,868 sq. ft.
$939,000Active4 beds 2 baths1,868 sq. ft.1152 Via Doble, Concord, CA 94521
MLS# 41117354Listed by: KAREN RANGER EXECUTIVE BROKERS - New
 $340,000Active2 beds 2 baths1,393 sq. ft.
$340,000Active2 beds 2 baths1,393 sq. ft.1201 Monument Blvd #59, Concord, CA 94520
MLS# 41117371Listed by: EXP REALTY OF CALIFORNIA INC. - New
 $615,000Active3 beds 1 baths1,028 sq. ft.
$615,000Active3 beds 1 baths1,028 sq. ft.2823 Hilltop Rd, Concord, CA 94520
MLS# 41117088Listed by: KELLER WILLIAMS TRI-VALLEY
