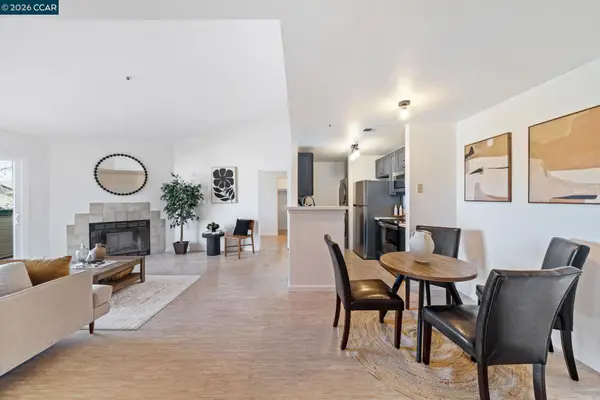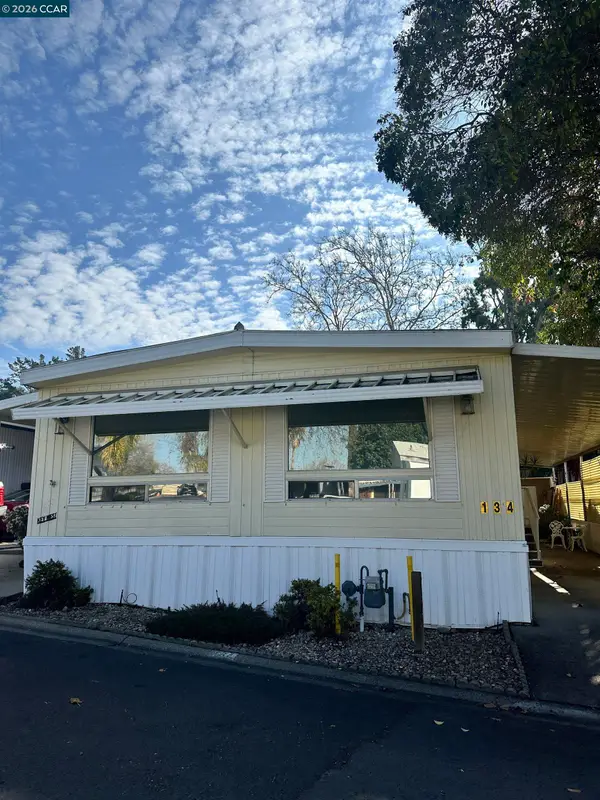3622 Delancey Ln, Concord, CA 94519
Local realty services provided by:Better Homes and Gardens Real Estate Royal & Associates
3622 Delancey Ln,Concord, CA 94519
$1,265,000
- 3 Beds
- 3 Baths
- 2,705 sq. ft.
- Single family
- Active
Listed by: christina durflinger, steven durflinger
Office: nexthome mount diablo estates
MLS#:41123100
Source:Bay East, CCAR, bridgeMLS
Price summary
- Price:$1,265,000
- Price per sq. ft.:$467.65
About this home
Tucked at the end of a private lane shared by six homes in Concord’s Mt. Diablo School District, this custom single-story 3BD/3BA offers 2,705 sq. ft. on an 11,250 sq. ft. lot. A recently refinished PebbleTec pool and spa enhances indoor-outdoor living. Vaulted tongue-and-groove wood ceilings and exposed beams highlight the great room with a wet bar and sink, while a wood-burning fireplace insert anchors the open kitchen and formal living room. The formal dining room is a private space off the kitchen. The kitchen and pantry feature large islands ideal for entertaining and stainless steel appliances, 60" hood, 36" cooktop with 15" grill, and rare countertop blender hookup. This split-wing layout offers privacy with a primary suite, junior ensuite with private entry (used as office), and third bedroom with nearby full bath. The backyard is an open canvas for lawn or garden. Updates include fresh paint, black-framed windows, tuned-up roof, Carrier 5-ton HVAC, 50-gallon water heater, new fencing, safety pool gate, and 15' x 126' driveway access.
Contact an agent
Home facts
- Year built:1988
- Listing ID #:41123100
- Added:127 day(s) ago
- Updated:February 14, 2026 at 03:34 PM
Rooms and interior
- Bedrooms:3
- Total bathrooms:3
- Full bathrooms:3
- Living area:2,705 sq. ft.
Heating and cooling
- Cooling:Ceiling Fan(s), Central Air
- Heating:Forced Air
Structure and exterior
- Roof:Shingle
- Year built:1988
- Building area:2,705 sq. ft.
- Lot area:0.26 Acres
Finances and disclosures
- Price:$1,265,000
- Price per sq. ft.:$467.65
New listings near 3622 Delancey Ln
- New
 $740,000Active3 beds 2 baths1,071 sq. ft.
$740,000Active3 beds 2 baths1,071 sq. ft.4273 Armand Dr, Concord, CA 94521
MLS# 41124014Listed by: KELLER WILLIAMS REALTY - New
 $415,000Active2 beds 2 baths940 sq. ft.
$415,000Active2 beds 2 baths940 sq. ft.1430 Bel Air Drive #305, Concord, CA 94521
MLS# 41123979Listed by: KELLER WILLIAMS REALTY - New
 $233,000Active2 beds 2 baths1,440 sq. ft.
$233,000Active2 beds 2 baths1,440 sq. ft.1080 San Miguel Rd. #134, Concord, CA 94518
MLS# 41123905Listed by: BA GOLDEN STATE HOMES - New
 $675,000Active3 beds 3 baths1,645 sq. ft.
$675,000Active3 beds 3 baths1,645 sq. ft.1861 Parkside Dr, Concord, CA 94519
MLS# 41123934Listed by: COMPASS - New
 $233,000Active2 beds 2 baths1,440 sq. ft.
$233,000Active2 beds 2 baths1,440 sq. ft.1080 San Miguel Rd. #134, Concord, CA 94518
MLS# 41123905Listed by: BA GOLDEN STATE HOMES - New
 $779,000Active3 beds 2 baths1,152 sq. ft.
$779,000Active3 beds 2 baths1,152 sq. ft.1630 Nicholas, Concord, CA 94520
MLS# 41123864Listed by: HOME ADVANTAGE CORP - New
 $775,000Active3 beds 2 baths1,471 sq. ft.
$775,000Active3 beds 2 baths1,471 sq. ft.2142 Grant St, Concord, CA 94520
MLS# 41122818Listed by: LUXE REALTY GROUP - New
 $869,000Active3 beds 2 baths1,598 sq. ft.
$869,000Active3 beds 2 baths1,598 sq. ft.5500 Lewis Way, Concord, CA 94521
MLS# 41123833Listed by: KAREN RANGER EXECUTIVE BROKERS - New
 $699,000Active3 beds 1 baths940 sq. ft.
$699,000Active3 beds 1 baths940 sq. ft.2361 Bedford Rd, Concord, CA 94520
MLS# 41123836Listed by: RISE GROUP REAL ESTATE - New
 $829,000Active4 beds 2 baths1,924 sq. ft.
$829,000Active4 beds 2 baths1,924 sq. ft.1833 Helena Dr, Concord, CA 94521
MLS# 41123845Listed by: BETTER HOMES REALTY

