3812 Fernwood Ct, Concord, CA 94521
Local realty services provided by:Better Homes and Gardens Real Estate Reliance Partners
3812 Fernwood Ct,Concord, CA 94521
$799,999
- 3 Beds
- 2 Baths
- 1,523 sq. ft.
- Single family
- Pending
Listed by:lisa chilton
Office:coldwell banker residential be
MLS#:41104500
Source:CAMAXMLS
Price summary
- Price:$799,999
- Price per sq. ft.:$525.28
About this home
Welcome to your dream home. This spacious 3-bedroom, 2-bath ranch checks all the boxes for comfort, style, and fun. Sitting on a generous 1,523 square foot corner lot tucked away on a quiet court, you’ll immediately notice the sense of space and privacy—not to mention the curb appeal. Step inside and you’re greeted by hardwood floors and a light, open floor plan that flows effortlessly from living room to kitchen. Every detail has been thoughtfully updated, giving the home a fresh feel while still offering the warmth you want in a family retreat. But the real magic happens outdoors. The backyard is a true entertainer’s paradise, featuring a gorgeous pool perfect for summer days, plus an outdoor living area with ceiling fans and a mounted TV. Whether you’re hosting friends for a barbecue, watching the big game under the stars, or just relaxing with a book, this space is built for making memories. With plenty of room to spread out both inside and out, and nestled in one of the area’s most desirable neighborhoods, this is the perfect place to call home. Schedule your tour today and see why everyone loves living in Canterbury Village!
Contact an agent
Home facts
- Year built:1968
- Listing ID #:41104500
- Added:67 day(s) ago
- Updated:September 25, 2025 at 09:18 PM
Rooms and interior
- Bedrooms:3
- Total bathrooms:2
- Full bathrooms:2
- Living area:1,523 sq. ft.
Heating and cooling
- Cooling:Central Air
- Heating:Forced Air
Structure and exterior
- Year built:1968
- Building area:1,523 sq. ft.
- Lot area:0.2 Acres
Finances and disclosures
- Price:$799,999
- Price per sq. ft.:$525.28
New listings near 3812 Fernwood Ct
- New
 $425,000Active2 beds 1 baths917 sq. ft.
$425,000Active2 beds 1 baths917 sq. ft.2890 Treat Blvd #51, CONCORD, CA 94518
MLS# 41111661Listed by: REAL BROKER - New
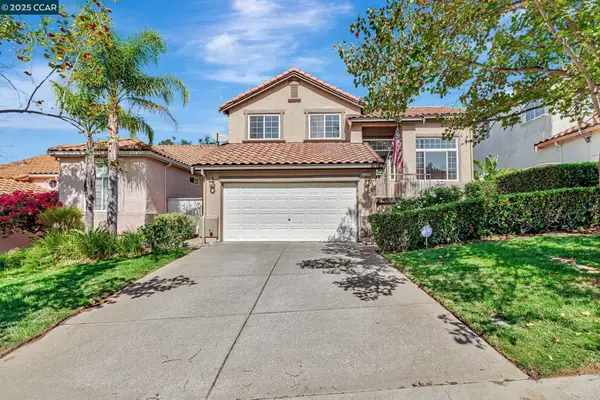 $865,000Active3 beds 3 baths1,676 sq. ft.
$865,000Active3 beds 3 baths1,676 sq. ft.2144 Bluerock Circle, Concord, CA 94521
MLS# 41112996Listed by: COLDWELL BANKER - New
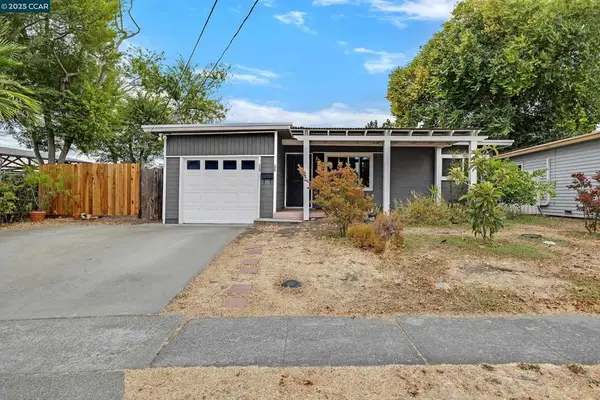 $680,000Active3 beds 2 baths1,158 sq. ft.
$680,000Active3 beds 2 baths1,158 sq. ft.2868 Avon Ave, Concord, CA 94520
MLS# 41112978Listed by: REAL ESTATE SOURCE, INC. - New
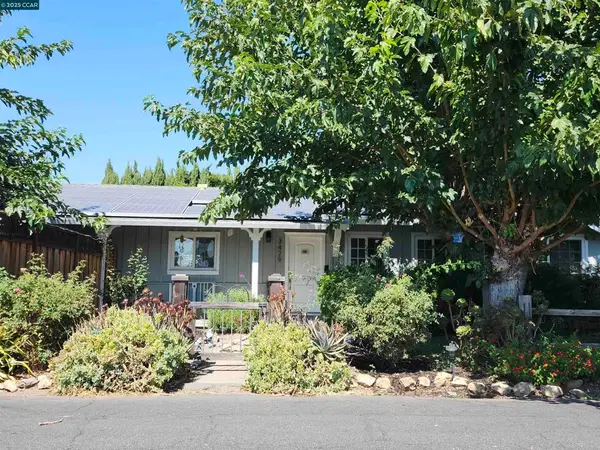 $1,076,000Active4 beds 3 baths1,428 sq. ft.
$1,076,000Active4 beds 3 baths1,428 sq. ft.3479 Rose Ct, Concord, CA 94519
MLS# 41112300Listed by: RE/MAX ACCORD - New
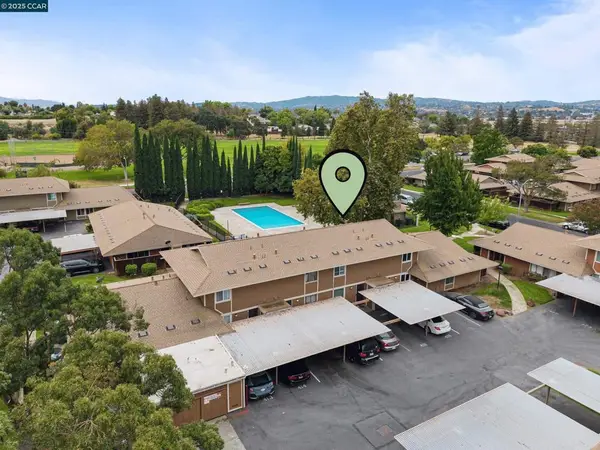 $365,800Active2 beds 2 baths975 sq. ft.
$365,800Active2 beds 2 baths975 sq. ft.2065 Olivera Rd #D, Concord, CA 94520
MLS# 41112926Listed by: KELLER WILLIAMS REALTY - Open Tue, 10:30am to 1pmNew
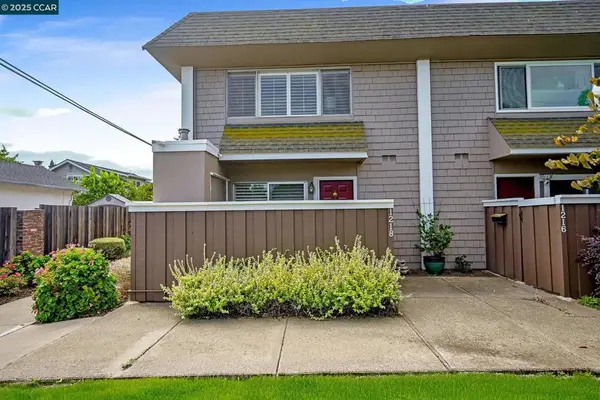 $512,500Active2 beds 2 baths1,184 sq. ft.
$512,500Active2 beds 2 baths1,184 sq. ft.1218 Hookston Rd, Concord, CA 94518
MLS# 41112503Listed by: DUDUM REAL ESTATE GROUP - New
 $415,000Active3 beds 2 baths1,240 sq. ft.
$415,000Active3 beds 2 baths1,240 sq. ft.3370 Northwood Drive #I, Concord, CA 94520
MLS# 225126125Listed by: RE/MAX GOLD FOLSOM - New
 $998,000Active-- beds -- baths1,874 sq. ft.
$998,000Active-- beds -- baths1,874 sq. ft.4644 Rishell Court, CONCORD, CA 94521
MLS# 41112843Listed by: EXCEL REALTY - New
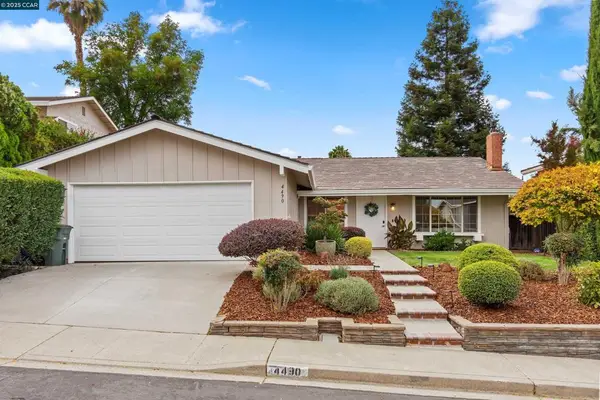 $1,000,000Active4 beds 2 baths1,567 sq. ft.
$1,000,000Active4 beds 2 baths1,567 sq. ft.4490 Sheepberry Ct., Concord, CA 94521
MLS# 41112117Listed by: KELLER WILLIAMS REALTY - New
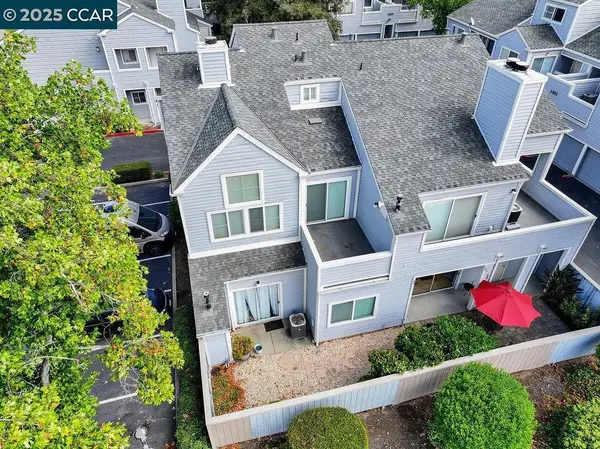 $385,000Active2 beds 2 baths934 sq. ft.
$385,000Active2 beds 2 baths934 sq. ft.1455 Wharton Way #C, Concord, CA 94521
MLS# 41112854Listed by: COMPASS
