4493 Sweet Shrub Ct, Concord, CA 94521
Local realty services provided by:Better Homes and Gardens Real Estate Reliance Partners
4493 Sweet Shrub Ct,Concord, CA 94521
$1,029,000
- 4 Beds
- 2 Baths
- 1,805 sq. ft.
- Single family
- Active
Listed by:kevin kieffer
Office:compass
MLS#:41114609
Source:CAMAXMLS
Price summary
- Price:$1,029,000
- Price per sq. ft.:$570.08
- Monthly HOA dues:$137
About this home
Welcome to your future home at 4493 Sweet Shrub Court, nestled in the heart of The Crossings, one of Concord's most desirable communities. This charming single-story residence offers a harmonious blend of comfort and style with its 4 bedrooms and 2 bathrooms spread across 1,805 square feet of thoughtfully designed living space. Step inside to be greeted by the open and inviting layout of the living and dining areas, adorned with Pergo laminate flooring, creating a seamless flow. The kitchen is a chef's delight, boasting newer wood cabinetry, granite countertops, stainless steel appliances, a gas cooktop and griddle, and a chic chimney hood. The expansive breakfast bar overlooks the family room, ensuring a spacious and airy ambiance, perfect for gatherings and relaxation.Cozy gas fireplace providing warmth and charm to the entire area. French doors lead out to a spacious covered patio equipped with built-in speakers, ideal for entertaining or simply enjoying your private outdoor space. Enjoy the unparalleled community amenities just minutes away, including multiple pools, tennis courts, and a clubhouse. Central AC, dual pane windows, plantation shutters, two car garage, this home is your gateway to a balanced and enjoyable lifestyle. Welcome to resort-like living at The Crossings!
Contact an agent
Home facts
- Year built:1976
- Listing ID #:41114609
- Added:1 day(s) ago
- Updated:October 14, 2025 at 07:33 PM
Rooms and interior
- Bedrooms:4
- Total bathrooms:2
- Full bathrooms:2
- Living area:1,805 sq. ft.
Heating and cooling
- Cooling:Central Air
- Heating:Central
Structure and exterior
- Roof:Tile
- Year built:1976
- Building area:1,805 sq. ft.
- Lot area:0.13 Acres
Utilities
- Water:Public
Finances and disclosures
- Price:$1,029,000
- Price per sq. ft.:$570.08
New listings near 4493 Sweet Shrub Ct
- New
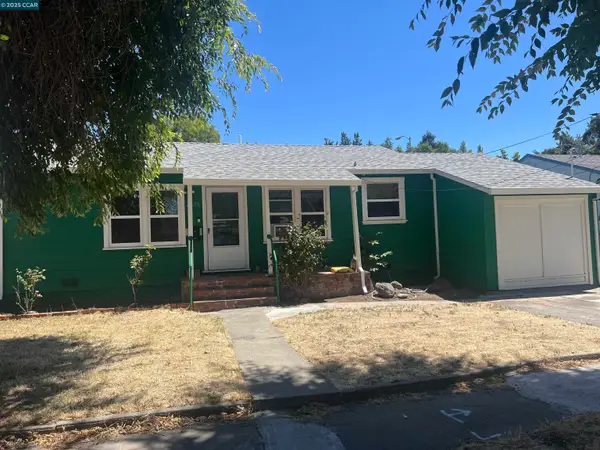 $599,000Active3 beds 2 baths1,272 sq. ft.
$599,000Active3 beds 2 baths1,272 sq. ft.2656 Garden Ave, Concord, CA 94520
MLS# 41114640Listed by: COMPASS - New
 $599,000Active3 beds 2 baths1,272 sq. ft.
$599,000Active3 beds 2 baths1,272 sq. ft.2656 Garden Ave, Concord, CA 94520
MLS# 41114640Listed by: COMPASS - New
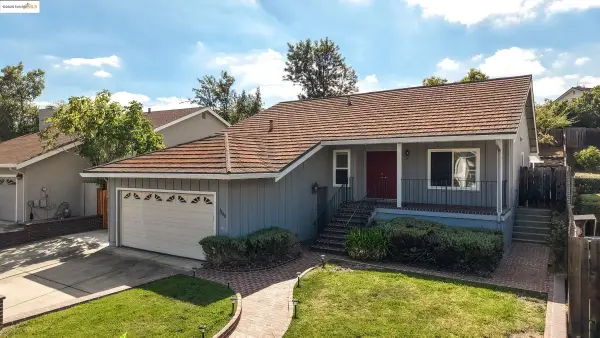 $899,000Active3 beds 2 baths1,588 sq. ft.
$899,000Active3 beds 2 baths1,588 sq. ft.1208 Pinecrest Dr, Concord, CA 94521
MLS# 41114631Listed by: WELLS & BENNETT REALTORS - New
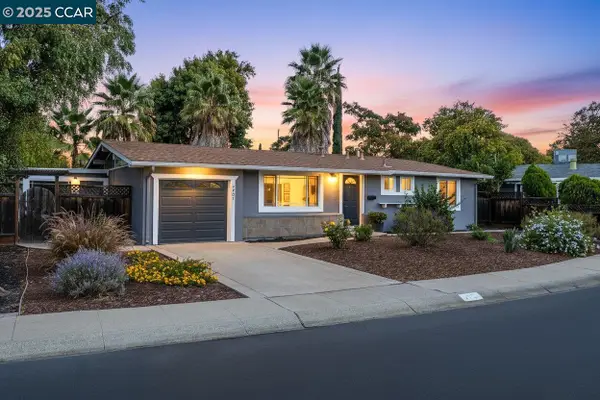 $699,000Active3 beds 2 baths1,360 sq. ft.
$699,000Active3 beds 2 baths1,360 sq. ft.2207 Channing Ct, Concord, CA 94520
MLS# 41114628Listed by: KELLER WILLIAMS REALTY - Open Sun, 1 to 4pmNew
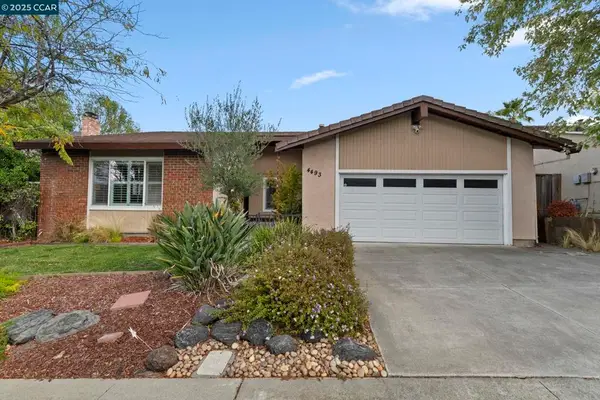 $1,029,000Active4 beds 2 baths1,805 sq. ft.
$1,029,000Active4 beds 2 baths1,805 sq. ft.4493 Sweet Shrub Ct, Concord, CA 94521
MLS# 41114609Listed by: COMPASS - New
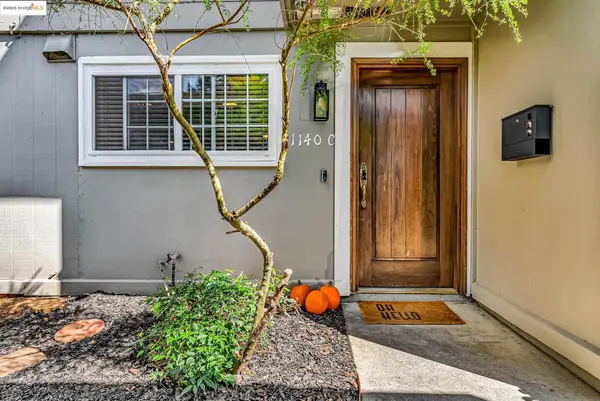 $425,000Active2 beds 2 baths1,016 sq. ft.
$425,000Active2 beds 2 baths1,016 sq. ft.1140 Kenwal Road, Concord, CA 94521
MLS# 41114584Listed by: CORCORAN ICON PROPERTIES - New
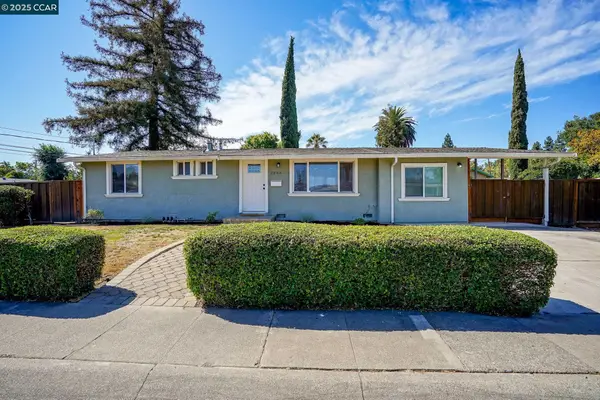 $724,500Active4 beds 3 baths1,422 sq. ft.
$724,500Active4 beds 3 baths1,422 sq. ft.2206 Gehringer Dr, Concord, CA 94520
MLS# 41114546Listed by: RE/MAX ACCORD - New
 $485,000Active2 beds 2 baths1,122 sq. ft.
$485,000Active2 beds 2 baths1,122 sq. ft.1435 Bel Air Dr #C, Concord, CA 94521
MLS# 41114541Listed by: GOLDEN GATE SOTHEBY'S INT'L RE - New
 $165,000Active1 beds 1 baths600 sq. ft.
$165,000Active1 beds 1 baths600 sq. ft.32 Galloway #32, Concord, CA 94518
MLS# 41114490Listed by: EXP REALTY OF CALIFORNIA INC.
