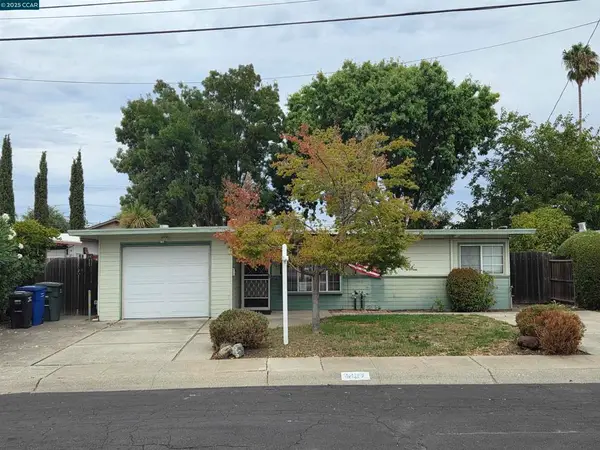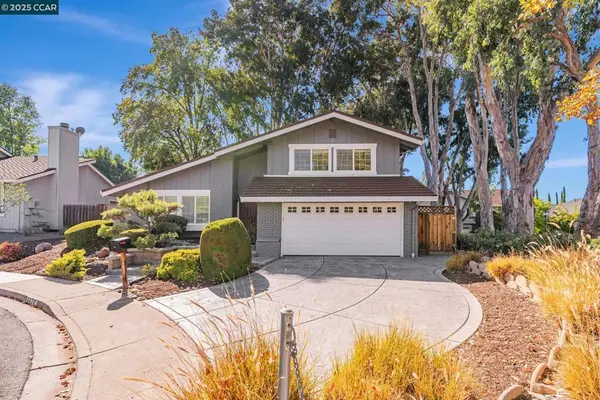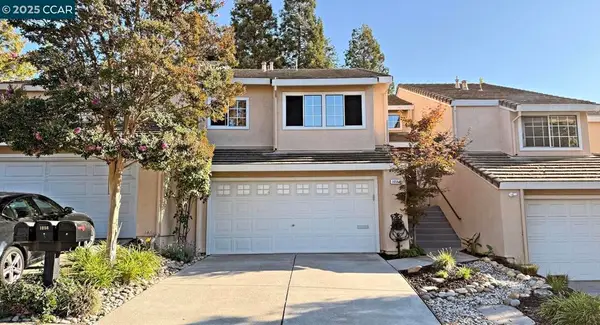4513 Birch Bark Rd, Concord, CA 94521
Local realty services provided by:Better Homes and Gardens Real Estate Champions
4513 Birch Bark Rd,Concord, CA 94521
$799,000
- 3 Beds
- 2 Baths
- 1,588 sq. ft.
- Single family
- Active
Listed by:amy stanley-meyer
Office:golden gate sotheby's int'l re
MLS#:41109280
Source:CRMLS
Price summary
- Price:$799,000
- Price per sq. ft.:$503.15
- Monthly HOA dues:$38.33
About this home
Best value in Turtle Creek! Welcome to refined comfort in one of Concord’s most sought-after neighborhoods, Turtle Creek. This freshly updated single-story residence offers three spacious bedrooms & a 'flex' room which can easily become an enclosed office or bedroom. This gem also features two beautifully refreshed bathrooms within 1,588 square feet of sunlit living space. New flooring throughout, plush new carpet underfoot, recessed lighting in living room & throughout, a soothing palette of fresh paint, and updated light fixtures that bring charm to every room. The open floor plan connects the inviting great room—complete with a cozy fireplace—to a thoughtfully designed kitchen with a breakfast bar. The backyard strikes a balance between privacy and personality, featuring stamped concrete and ample room for entertaining. The primary bedroom offers a quiet retreat, while the surrounding Turtle Creek community amenities completes the picture with nearby tennis courts, playground parks, and scenic hiking trails. Whether you're planning a quiet weekend in or gearing up for a backyard barbecue, this charming home delivers laid-back elegance with every turn. All that’s missing is your favorite playlist and perhaps a refreshing beverage to toast your new beginnings.
Contact an agent
Home facts
- Year built:1974
- Listing ID #:41109280
- Added:80 day(s) ago
- Updated:September 26, 2025 at 10:31 AM
Rooms and interior
- Bedrooms:3
- Total bathrooms:2
- Full bathrooms:2
- Living area:1,588 sq. ft.
Heating and cooling
- Cooling:Central Air
- Heating:Forced Air
Structure and exterior
- Roof:Shingle
- Year built:1974
- Building area:1,588 sq. ft.
- Lot area:0.14 Acres
Utilities
- Sewer:Public Sewer
Finances and disclosures
- Price:$799,000
- Price per sq. ft.:$503.15
New listings near 4513 Birch Bark Rd
- New
 $998,000Active-- beds -- baths1,874 sq. ft.
$998,000Active-- beds -- baths1,874 sq. ft.4644 Rishell Court, Concord, CA 94521
MLS# 41112843Listed by: EXCEL REALTY - New
 $899,000Active4 beds 2 baths1,432 sq. ft.
$899,000Active4 beds 2 baths1,432 sq. ft.889 Madigan Ave, Concord, CA 94518
MLS# 41112825Listed by: COMPASS - New
 $429,950Active2 beds 1 baths848 sq. ft.
$429,950Active2 beds 1 baths848 sq. ft.3167 Hacienda Dr, Concord, CA 94519
MLS# 41112819Listed by: EXP REALTY OF CALIFORNIA, INC - Open Sat, 1 to 4pmNew
 $1,049,000Active3 beds 3 baths1,832 sq. ft.
$1,049,000Active3 beds 3 baths1,832 sq. ft.4474 River Ash Ct, Concord, CA 94521
MLS# 41112814Listed by: COMPASS - Open Sun, 1 to 4pmNew
 $750,000Active4 beds 2 baths1,568 sq. ft.
$750,000Active4 beds 2 baths1,568 sq. ft.1005 Claremont Dr, Concord, CA 94518
MLS# 41112801Listed by: KELLER WILLIAMS REALTY - Open Sat, 1 to 4pmNew
 $969,000Active4 beds 2 baths1,735 sq. ft.
$969,000Active4 beds 2 baths1,735 sq. ft.2730 Calpine Pl, Concord, CA 94518
MLS# 41112794Listed by: COMPASS - New
 $689,000Active3 beds 3 baths1,683 sq. ft.
$689,000Active3 beds 3 baths1,683 sq. ft.1056 Deer Oak Pl, Concord, CA 94521
MLS# 41112777Listed by: HELP-U-SELL ALLIED REALTY - Open Sun, 1 to 3:30pmNew
 $600,000Active3 beds 1 baths1,015 sq. ft.
$600,000Active3 beds 1 baths1,015 sq. ft.2311 Crescent Dr, Concord, CA 94520
MLS# 41112480Listed by: WEICHERT REALTORS-AMERICA FIR - Open Sat, 1:30 to 4pmNew
 $949,950Active3 beds 3 baths1,991 sq. ft.
$949,950Active3 beds 3 baths1,991 sq. ft.4695 S Larwin Ave, Concord, CA 94521
MLS# 41112743Listed by: RE/MAX ACCORD - Open Sun, 1 to 4pmNew
 $299,999Active2 beds 2 baths840 sq. ft.
$299,999Active2 beds 2 baths840 sq. ft.1133 Meadow Lane #103, Concord, CA 94520
MLS# 41112697Listed by: EXP REALTY OF NORTHERN CAL.INC.
