5146 Red Oak Dr, Concord, CA 94521
Local realty services provided by:Better Homes and Gardens Real Estate Haven Properties
5146 Red Oak Dr,Concord, CA 94521
$797,000
- 3 Beds
- 2 Baths
- 1,103 sq. ft.
- Single family
- Active
Listed by:paniz maboudibina
Office:christie's intl re sereno
MLS#:41108588
Source:CRMLS
Price summary
- Price:$797,000
- Price per sq. ft.:$722.57
About this home
Welcome to this Premier Clayton Valley home, thoughtfully renovated and ideally located near top area amenities. The primary residence spans 1,103 sq. ft. with 3 bedrooms and 2 bathrooms, designed for both comfort and flexibility. At its heart, a spacious island kitchen with dining combo flows seamlessly into the utility room, complemented by updated finishes, abundant natural light, and a functional layout. This is truly a must-see home in one of Concord’s most desirable neighborhoods.
Contact an agent
Home facts
- Year built:1960
- Listing ID #:41108588
- Added:55 day(s) ago
- Updated:November 01, 2025 at 01:22 PM
Rooms and interior
- Bedrooms:3
- Total bathrooms:2
- Full bathrooms:2
- Living area:1,103 sq. ft.
Heating and cooling
- Cooling:Central Air
- Heating:Forced Air
Structure and exterior
- Roof:Shingle
- Year built:1960
- Building area:1,103 sq. ft.
- Lot area:0.22 Acres
Utilities
- Sewer:Public Sewer
Finances and disclosures
- Price:$797,000
- Price per sq. ft.:$722.57
New listings near 5146 Red Oak Dr
- Open Sun, 1 to 4pmNew
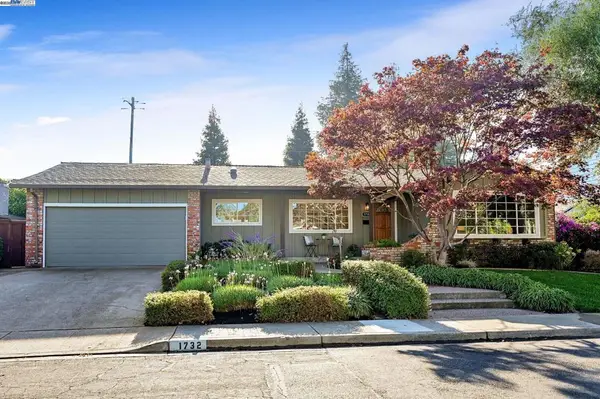 $799,000Active4 beds 2 baths2,003 sq. ft.
$799,000Active4 beds 2 baths2,003 sq. ft.1732 Elmhurst Lane, Concord, CA 94521
MLS# 41116233Listed by: ARRIVE REAL ESTATE - New
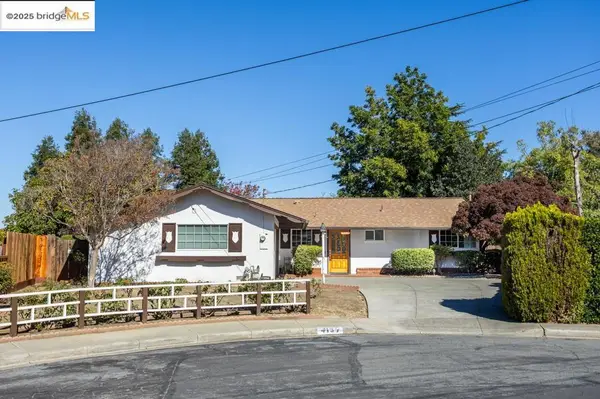 $600,000Active3 beds 2 baths1,276 sq. ft.
$600,000Active3 beds 2 baths1,276 sq. ft.4137 Eden Ct, Concord, CA 94521
MLS# 41115651Listed by: RE/MAX ACCORD - Open Sun, 1 to 3pmNew
 $725,000Active4 beds 2 baths1,795 sq. ft.
$725,000Active4 beds 2 baths1,795 sq. ft.3115 Marvelle Ln, Concord, CA 94518
MLS# 41116435Listed by: REALTY ONE GROUP ELITE - Open Sun, 1 to 4pmNew
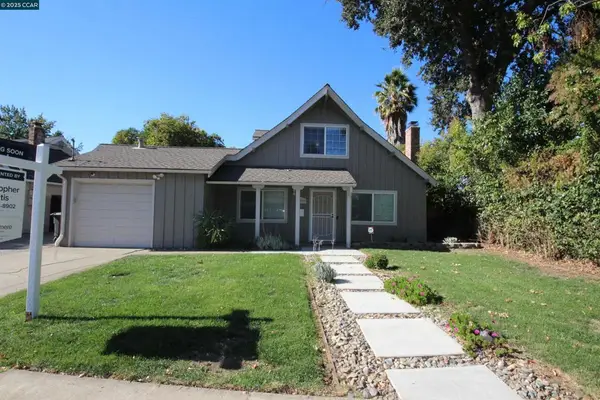 $725,000Active4 beds 2 baths1,160 sq. ft.
$725,000Active4 beds 2 baths1,160 sq. ft.1337 Cape Cod Way, Concord, CA 94521
MLS# 41116032Listed by: WINDERMERE BAY AREA PROPERTIES - New
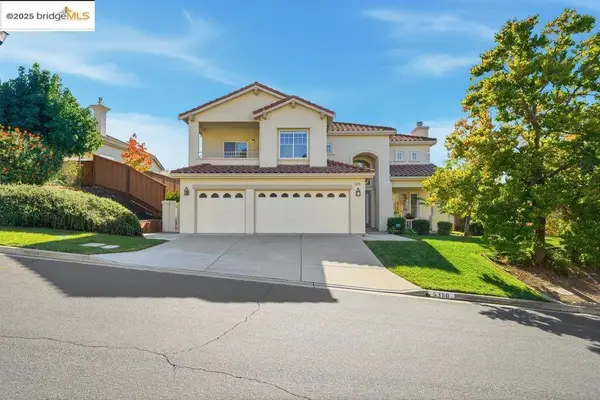 $1,575,000Active5 beds 4 baths3,168 sq. ft.
$1,575,000Active5 beds 4 baths3,168 sq. ft.5350 Fernbank Dr, Concord, CA 94521
MLS# 41116408Listed by: LA BAY PROPERTIES - Open Sat, 12 to 2pmNew
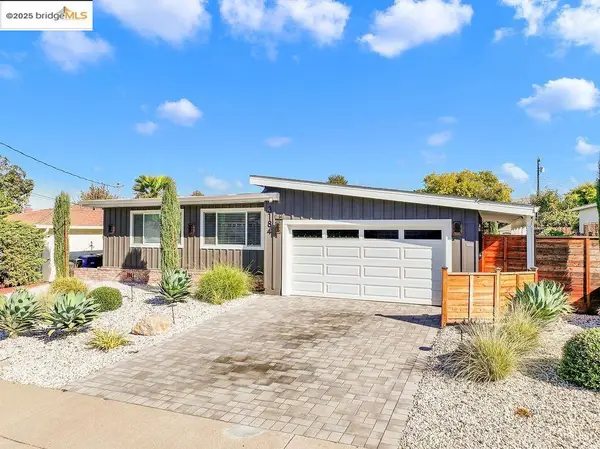 $749,950Active3 beds 2 baths1,283 sq. ft.
$749,950Active3 beds 2 baths1,283 sq. ft.3184 Meadowbrook Dr, Concord, CA 94519
MLS# 41116373Listed by: EXP REALTY - New
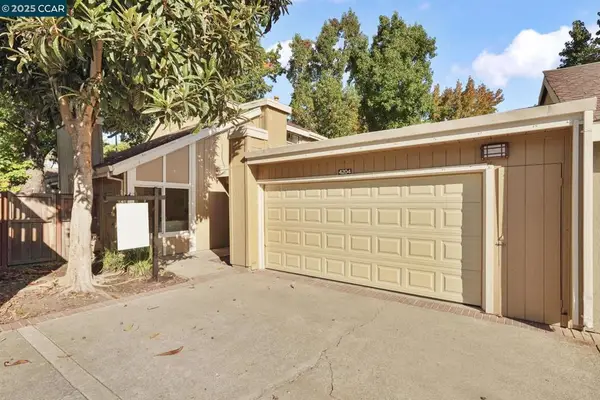 $699,000Active3 beds 3 baths1,361 sq. ft.
$699,000Active3 beds 3 baths1,361 sq. ft.4204 Dubhe Court, Concord, CA 94521
MLS# 41116324Listed by: HOMEPIVOT - Open Sun, 1 to 4pmNew
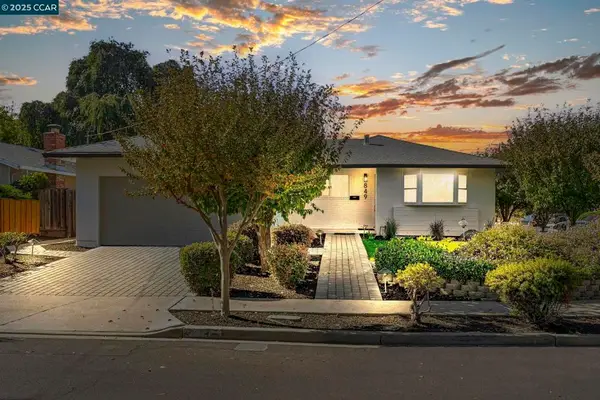 $915,000Active3 beds 2 baths1,266 sq. ft.
$915,000Active3 beds 2 baths1,266 sq. ft.849 San Simeon Dr., Concord, CA 94518
MLS# 41116268Listed by: VANGUARD PROPERTIES - Open Sun, 1 to 4pmNew
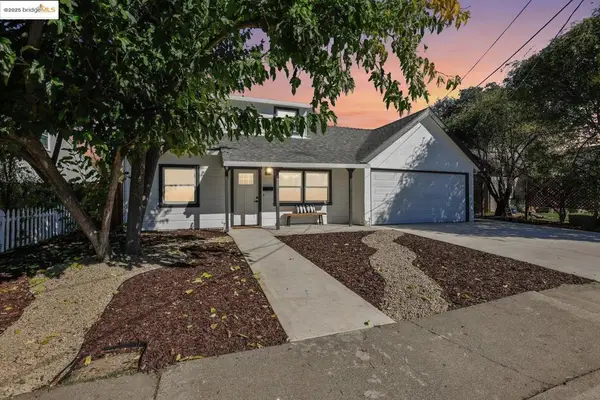 $835,000Active4 beds 2 baths1,459 sq. ft.
$835,000Active4 beds 2 baths1,459 sq. ft.4185 Huckleberry Dr, Concord, CA 94521
MLS# 41116279Listed by: PELLEGO - New
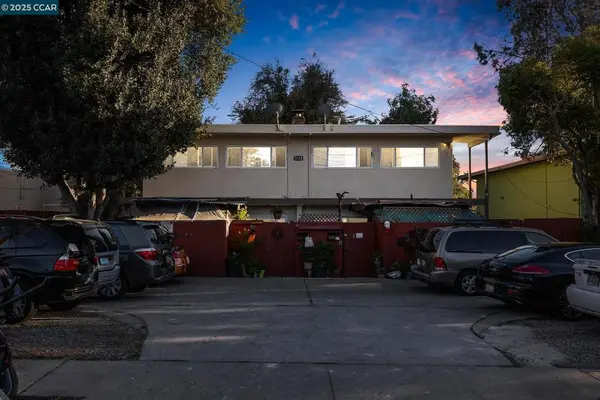 $1,049,000Active-- beds -- baths
$1,049,000Active-- beds -- baths1128 Marilyn, Concord, CA 94518
MLS# 41116204Listed by: LUXE REALTY GROUP
