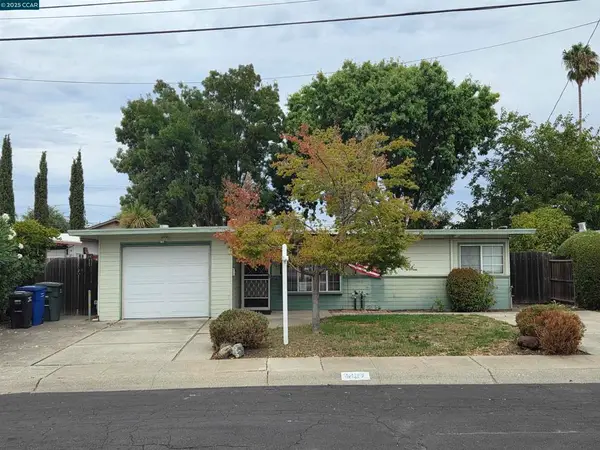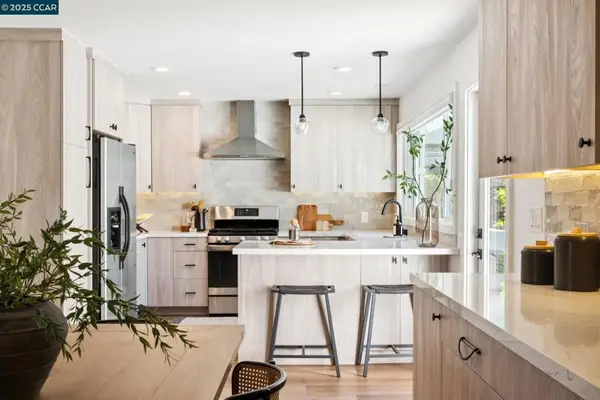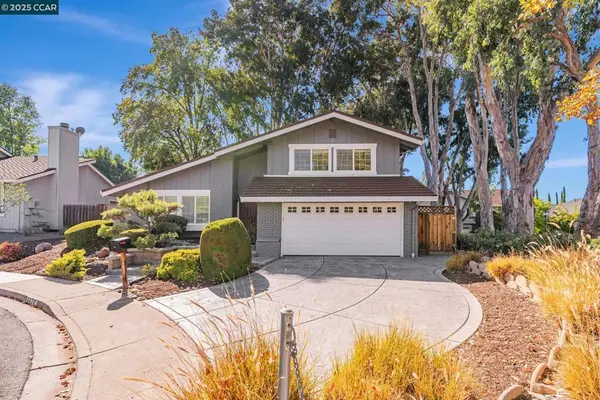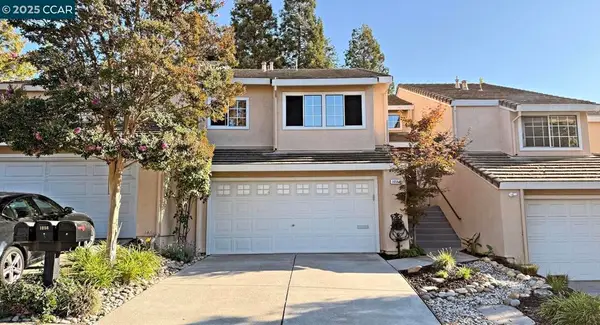5497 Silver Sage Ct, Concord, CA 94521
Local realty services provided by:Better Homes and Gardens Real Estate Property Shoppe
Upcoming open houses
- Sun, Sep 2801:00 pm - 03:00 pm
Listed by:andrea sandoval
Office:realty one group elite
MLS#:41106176
Source:CRMLS
Price summary
- Price:$1,295,000
- Price per sq. ft.:$524.29
About this home
She’s BACK and better than ever! This stunningly upgraded 4-bedroom, 3-bath home truly has it all. With a dedicated office that easily doubles as a 5th bedroom or guest suite, the layout adapts effortlessly to your lifestyle. The entire interior has been freshly painted, and inspections and repairs—from top to bottom—have already been completed by the owner. This home is truly MOVE-IN ready—just bring your style and settle in! Inside, you'll find an open-concept layout featuring vaulted ceilings and skylights that bathe the space in natural light. The gourmet kitchen has an induction cooktop, double oven, quartz countertops, a bar area, and plenty of cabinet space-ideal for hosting and everyday living. The backyard is an entertainer’s paradise, with built-in bar, BBQ area, and hot tub-perfect for weekend gatherings or winding down after a long day. Located near top-rated schools and in one of Concord’s most desirable neighborhoods. Don't miss your chance to own this home. Schedule a tour TODAY!
Contact an agent
Home facts
- Year built:1985
- Listing ID #:41106176
- Added:57 day(s) ago
- Updated:September 26, 2025 at 10:31 AM
Rooms and interior
- Bedrooms:4
- Total bathrooms:3
- Full bathrooms:3
- Living area:2,470 sq. ft.
Heating and cooling
- Cooling:Central Air
- Heating:Forced Air
Structure and exterior
- Roof:Tile
- Year built:1985
- Building area:2,470 sq. ft.
- Lot area:0.18 Acres
Utilities
- Sewer:Public Sewer
Finances and disclosures
- Price:$1,295,000
- Price per sq. ft.:$524.29
New listings near 5497 Silver Sage Ct
- New
 $998,000Active-- beds -- baths1,874 sq. ft.
$998,000Active-- beds -- baths1,874 sq. ft.4644 Rishell Court, Concord, CA 94521
MLS# 41112843Listed by: EXCEL REALTY - New
 $429,950Active2 beds 1 baths848 sq. ft.
$429,950Active2 beds 1 baths848 sq. ft.3167 Hacienda Dr, Concord, CA 94519
MLS# 41112819Listed by: EXP REALTY OF CALIFORNIA, INC - Open Sat, 1 to 4pmNew
 $899,000Active4 beds 2 baths1,432 sq. ft.
$899,000Active4 beds 2 baths1,432 sq. ft.889 Madigan Ave, Concord, CA 94518
MLS# 41112825Listed by: COMPASS - Open Sat, 1 to 4pmNew
 $1,049,000Active3 beds 3 baths1,832 sq. ft.
$1,049,000Active3 beds 3 baths1,832 sq. ft.4474 River Ash Ct, Concord, CA 94521
MLS# 41112814Listed by: COMPASS - Open Sun, 1 to 4pmNew
 $750,000Active4 beds 2 baths1,568 sq. ft.
$750,000Active4 beds 2 baths1,568 sq. ft.1005 Claremont Dr, Concord, CA 94518
MLS# 41112801Listed by: KELLER WILLIAMS REALTY - Open Sat, 1 to 4pmNew
 $969,000Active4 beds 2 baths1,735 sq. ft.
$969,000Active4 beds 2 baths1,735 sq. ft.2730 Calpine Pl, Concord, CA 94518
MLS# 41112794Listed by: COMPASS - New
 $689,000Active3 beds 3 baths1,683 sq. ft.
$689,000Active3 beds 3 baths1,683 sq. ft.1056 Deer Oak Pl, Concord, CA 94521
MLS# 41112777Listed by: HELP-U-SELL ALLIED REALTY - Open Sun, 1 to 3:30pmNew
 $600,000Active3 beds 1 baths1,015 sq. ft.
$600,000Active3 beds 1 baths1,015 sq. ft.2311 Crescent Dr, Concord, CA 94520
MLS# 41112480Listed by: WEICHERT REALTORS-AMERICA FIR - Open Sat, 1:30 to 4pmNew
 $949,950Active3 beds 3 baths1,991 sq. ft.
$949,950Active3 beds 3 baths1,991 sq. ft.4695 S Larwin Ave, Concord, CA 94521
MLS# 41112743Listed by: RE/MAX ACCORD - Open Sun, 1 to 4pmNew
 $299,999Active2 beds 2 baths840 sq. ft.
$299,999Active2 beds 2 baths840 sq. ft.1133 Meadow Lane #103, Concord, CA 94520
MLS# 41112697Listed by: EXP REALTY OF NORTHERN CAL.INC.
